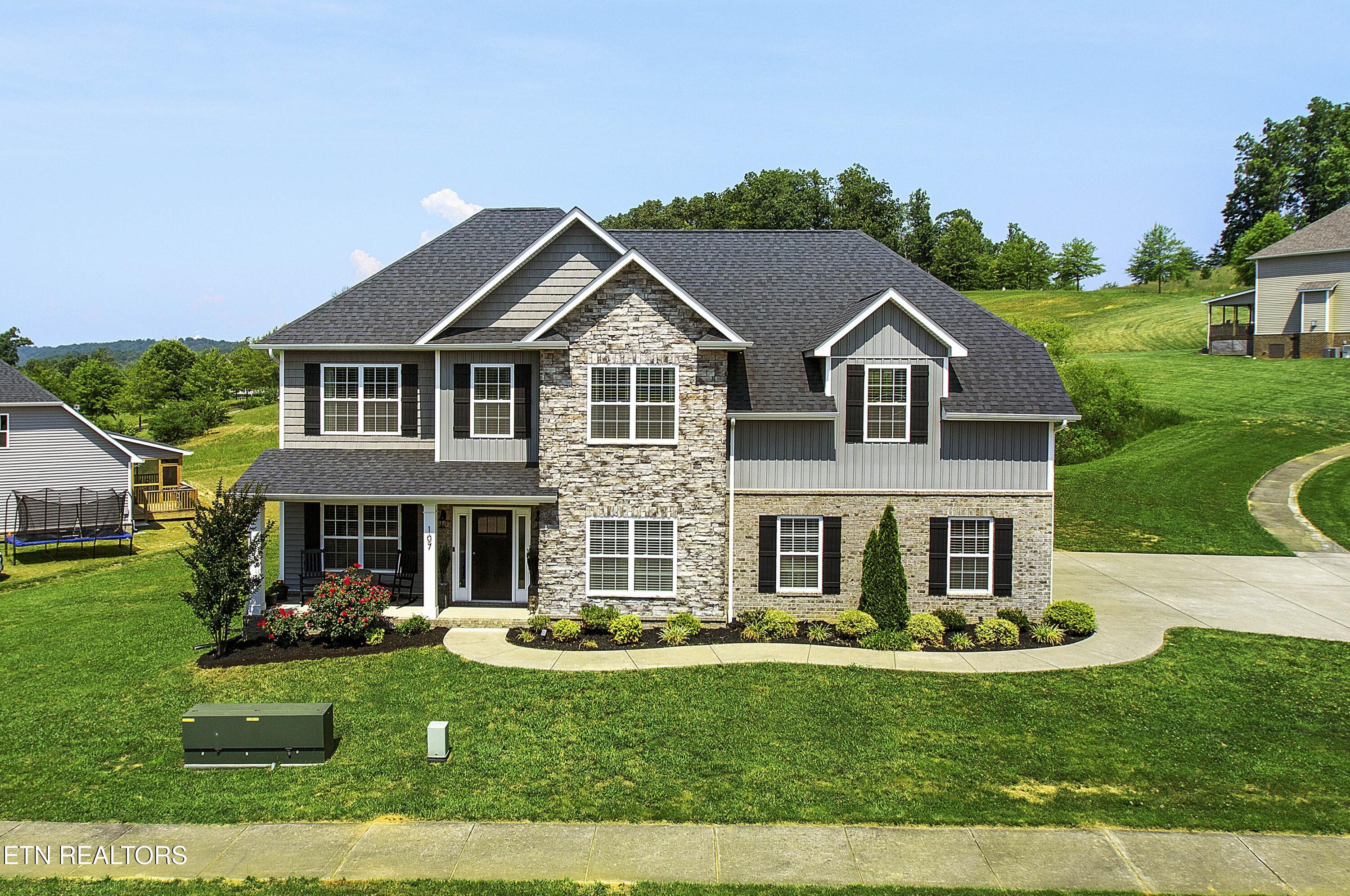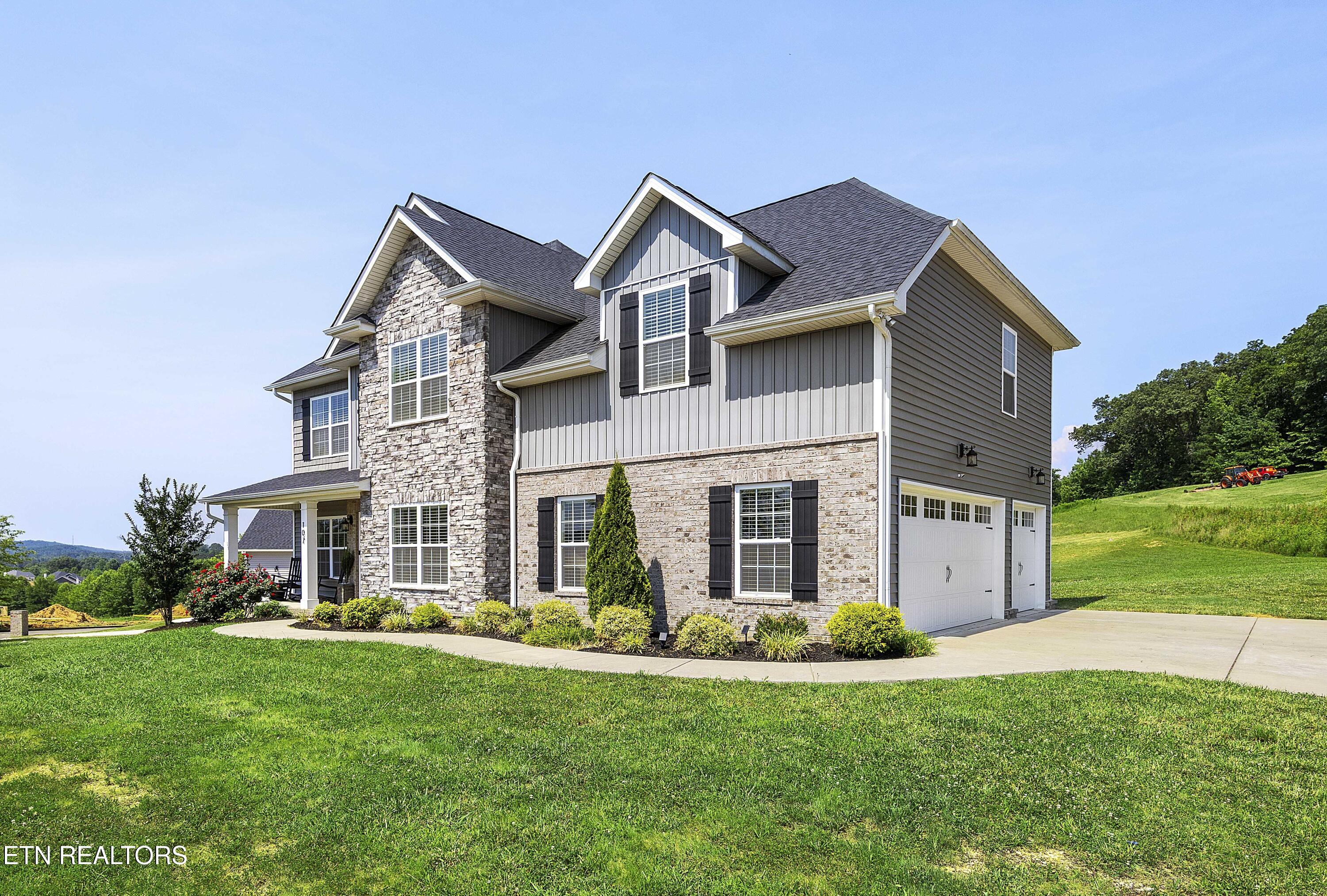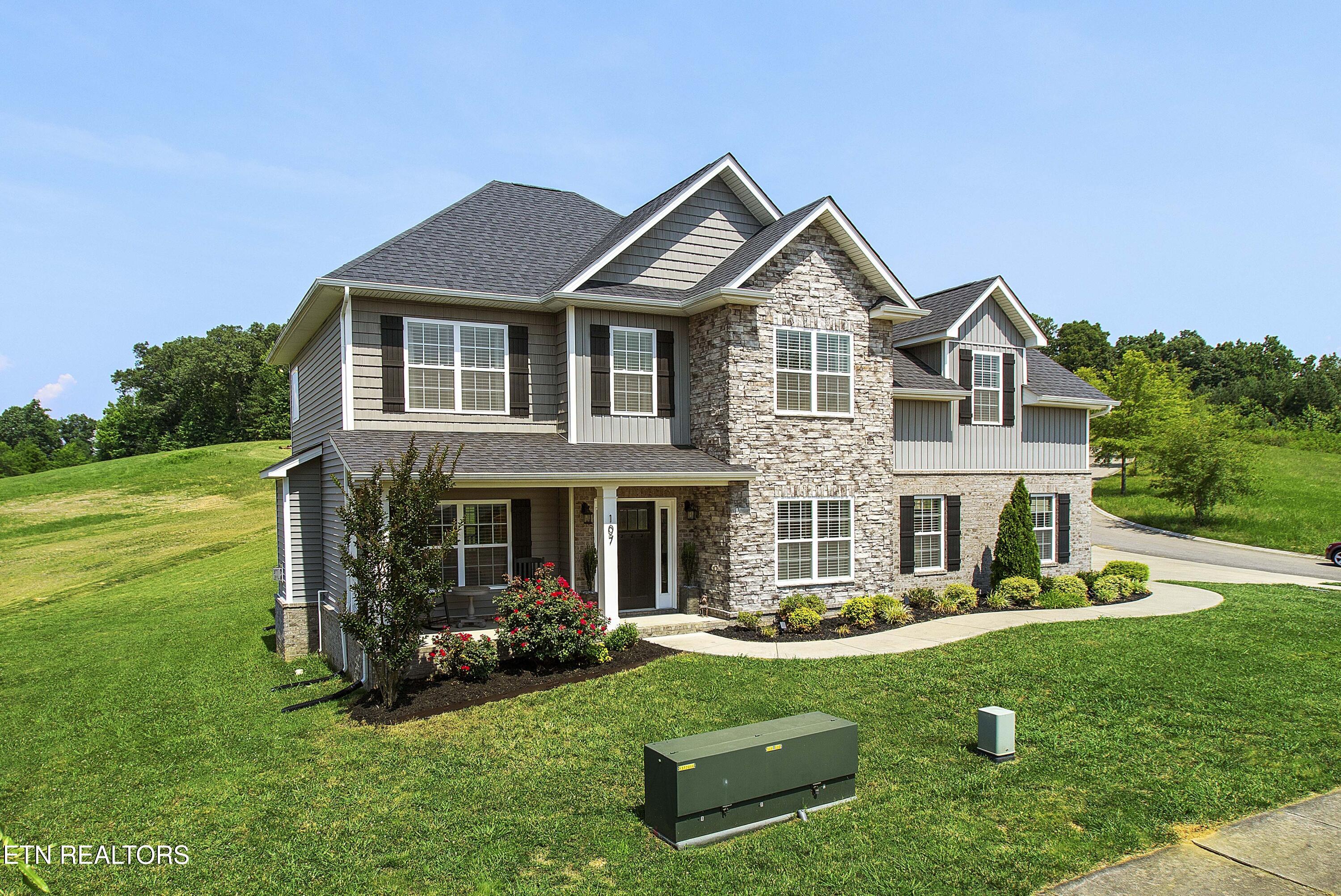


107 Cedarberry St, Oak Ridge, TN 37830
$575,000
3
Beds
3
Baths
2,540
Sq Ft
Single Family
Active
Listed by
Anthony Buhl
Dina Burson
Gables & Gates, Realtors
Last updated:
July 12, 2025, 10:45 PM
MLS#
1307363
Source:
TN KAAR
About This Home
Home Facts
Single Family
3 Baths
3 Bedrooms
Built in 2021
Price Summary
575,000
$226 per Sq. Ft.
MLS #:
1307363
Last Updated:
July 12, 2025, 10:45 PM
Added:
7 day(s) ago
Rooms & Interior
Bedrooms
Total Bedrooms:
3
Bathrooms
Total Bathrooms:
3
Full Bathrooms:
2
Interior
Living Area:
2,540 Sq. Ft.
Structure
Structure
Architectural Style:
Craftsman
Building Area:
2,540 Sq. Ft.
Year Built:
2021
Lot
Lot Size (Sq. Ft):
20,909
Finances & Disclosures
Price:
$575,000
Price per Sq. Ft:
$226 per Sq. Ft.
Contact an Agent
Yes, I would like more information from Coldwell Banker. Please use and/or share my information with a Coldwell Banker agent to contact me about my real estate needs.
By clicking Contact I agree a Coldwell Banker Agent may contact me by phone or text message including by automated means and prerecorded messages about real estate services, and that I can access real estate services without providing my phone number. I acknowledge that I have read and agree to the Terms of Use and Privacy Notice.
Contact an Agent
Yes, I would like more information from Coldwell Banker. Please use and/or share my information with a Coldwell Banker agent to contact me about my real estate needs.
By clicking Contact I agree a Coldwell Banker Agent may contact me by phone or text message including by automated means and prerecorded messages about real estate services, and that I can access real estate services without providing my phone number. I acknowledge that I have read and agree to the Terms of Use and Privacy Notice.