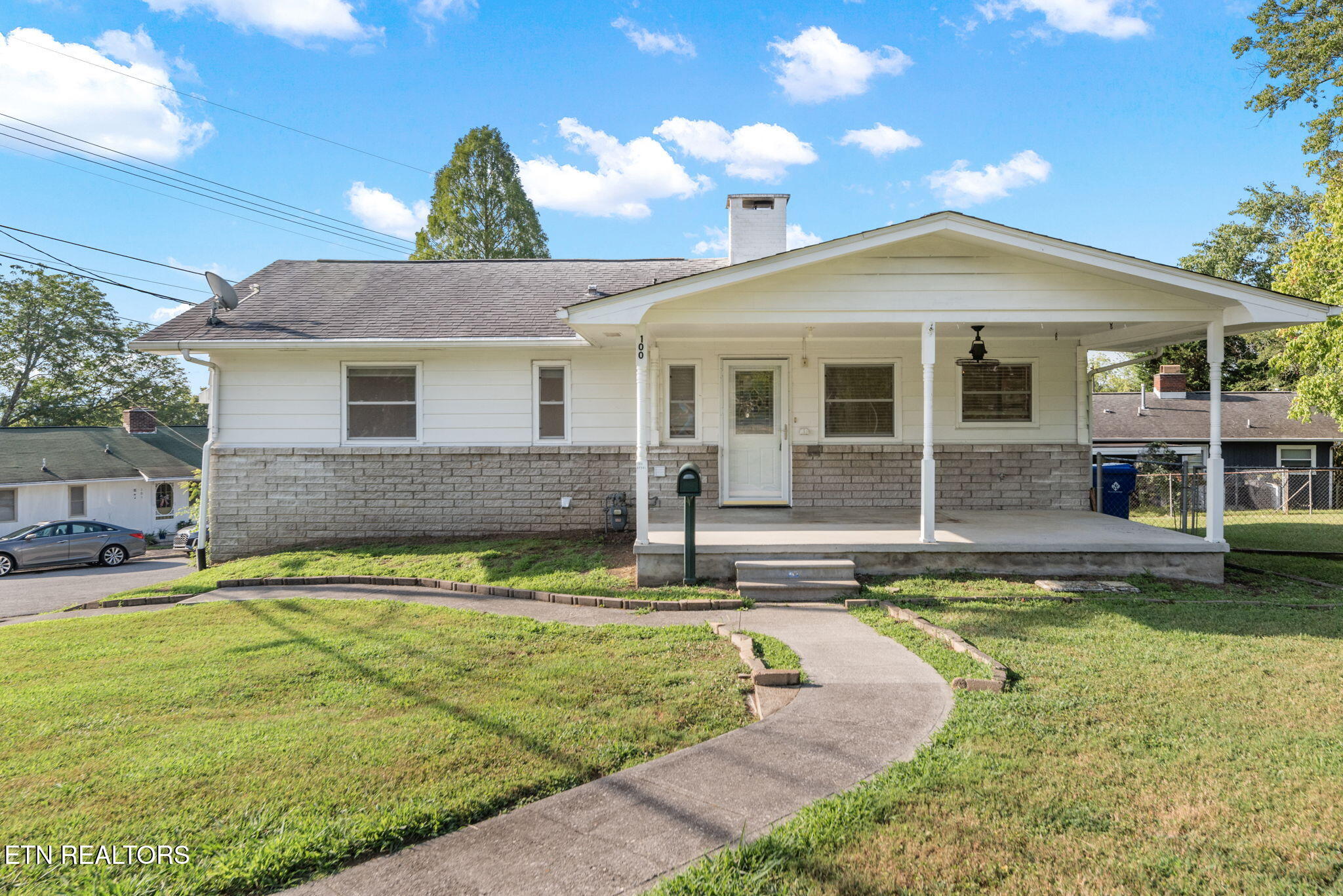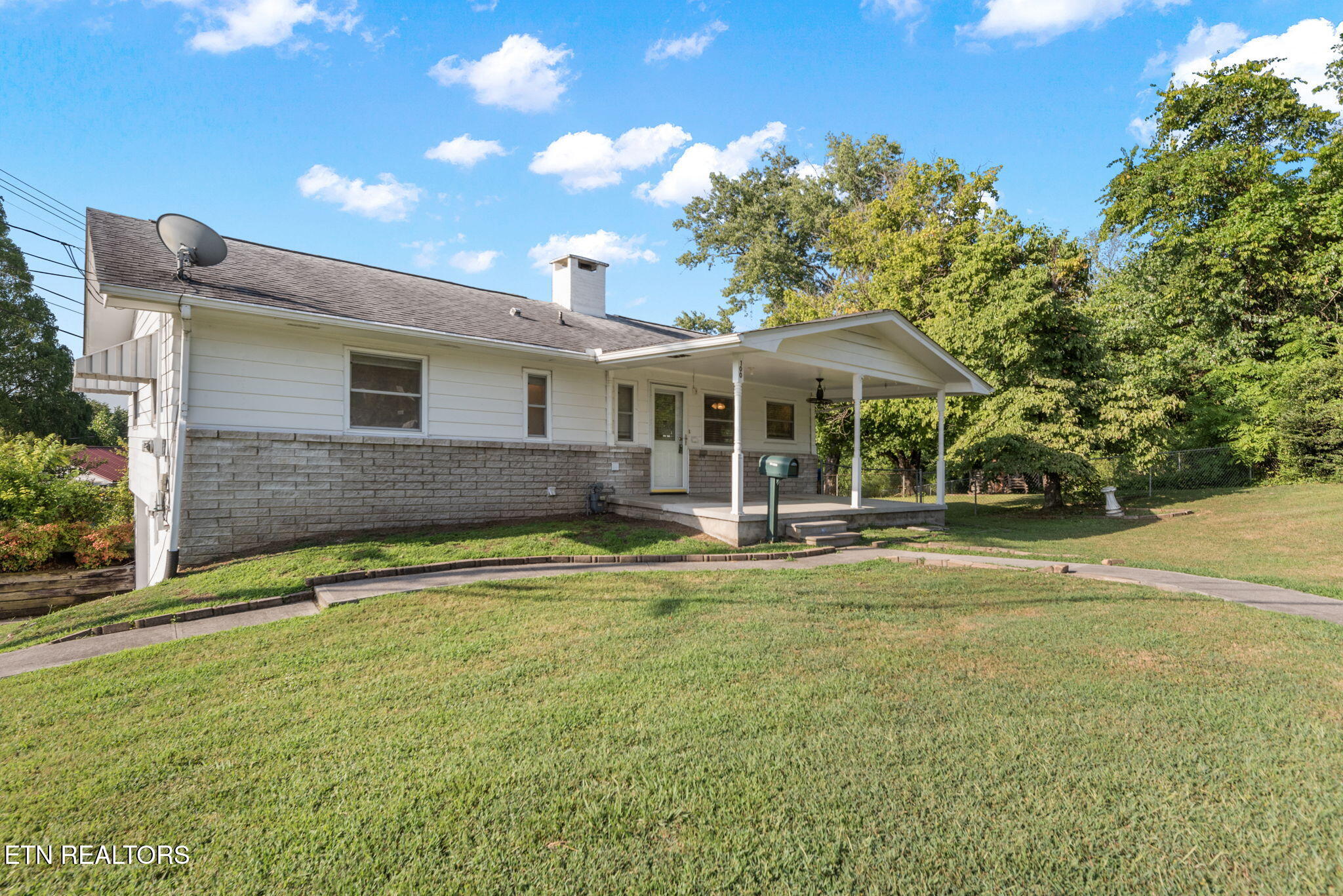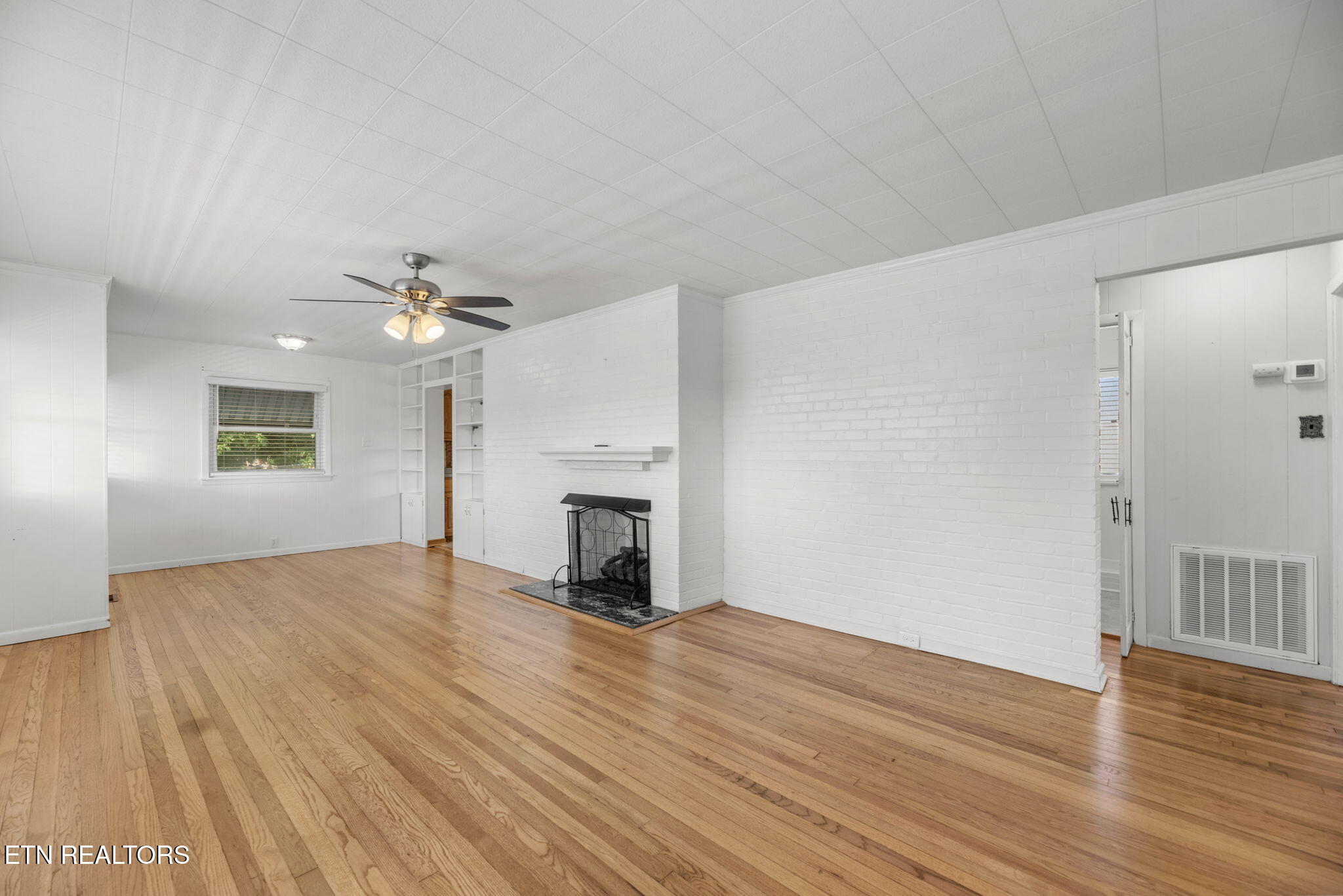


100 Upsal Rd, Oak Ridge, TN 37830
$265,000
2
Beds
1
Bath
1,009
Sq Ft
Single Family
Active
Listed by
Richard Bensey
Exit Realty Of The Smokies
Last updated:
July 25, 2025, 03:03 AM
MLS#
1309667
Source:
TN KAAR
About This Home
Home Facts
Single Family
1 Bath
2 Bedrooms
Built in 1943
Price Summary
265,000
$262 per Sq. Ft.
MLS #:
1309667
Last Updated:
July 25, 2025, 03:03 AM
Added:
17 day(s) ago
Rooms & Interior
Bedrooms
Total Bedrooms:
2
Bathrooms
Total Bathrooms:
1
Full Bathrooms:
1
Interior
Living Area:
1,009 Sq. Ft.
Structure
Structure
Architectural Style:
Cemesto
Building Area:
1,009 Sq. Ft.
Year Built:
1943
Lot
Lot Size (Sq. Ft):
8,276
Finances & Disclosures
Price:
$265,000
Price per Sq. Ft:
$262 per Sq. Ft.
Contact an Agent
Yes, I would like more information from Coldwell Banker. Please use and/or share my information with a Coldwell Banker agent to contact me about my real estate needs.
By clicking Contact I agree a Coldwell Banker Agent may contact me by phone or text message including by automated means and prerecorded messages about real estate services, and that I can access real estate services without providing my phone number. I acknowledge that I have read and agree to the Terms of Use and Privacy Notice.
Contact an Agent
Yes, I would like more information from Coldwell Banker. Please use and/or share my information with a Coldwell Banker agent to contact me about my real estate needs.
By clicking Contact I agree a Coldwell Banker Agent may contact me by phone or text message including by automated means and prerecorded messages about real estate services, and that I can access real estate services without providing my phone number. I acknowledge that I have read and agree to the Terms of Use and Privacy Notice.