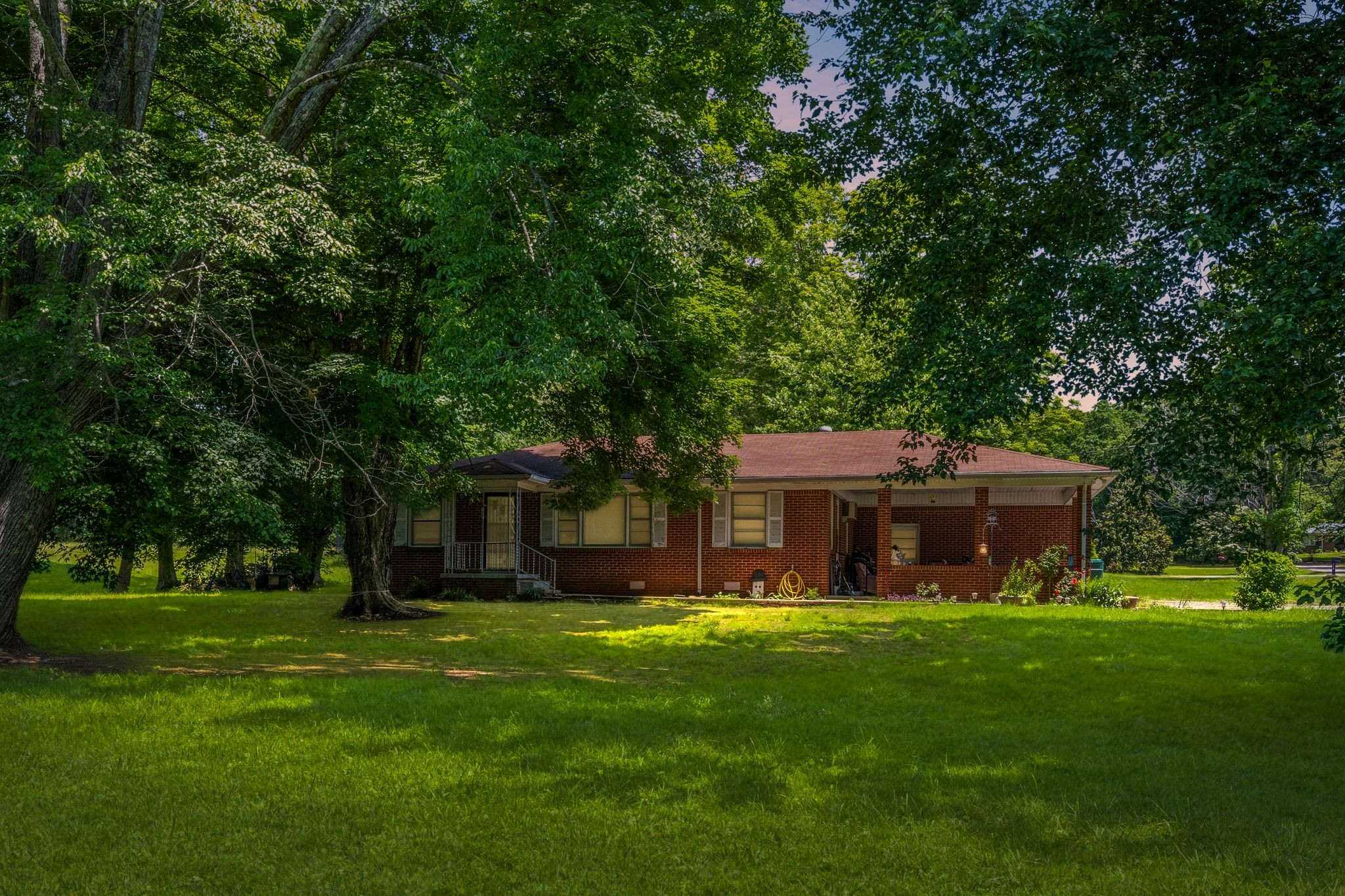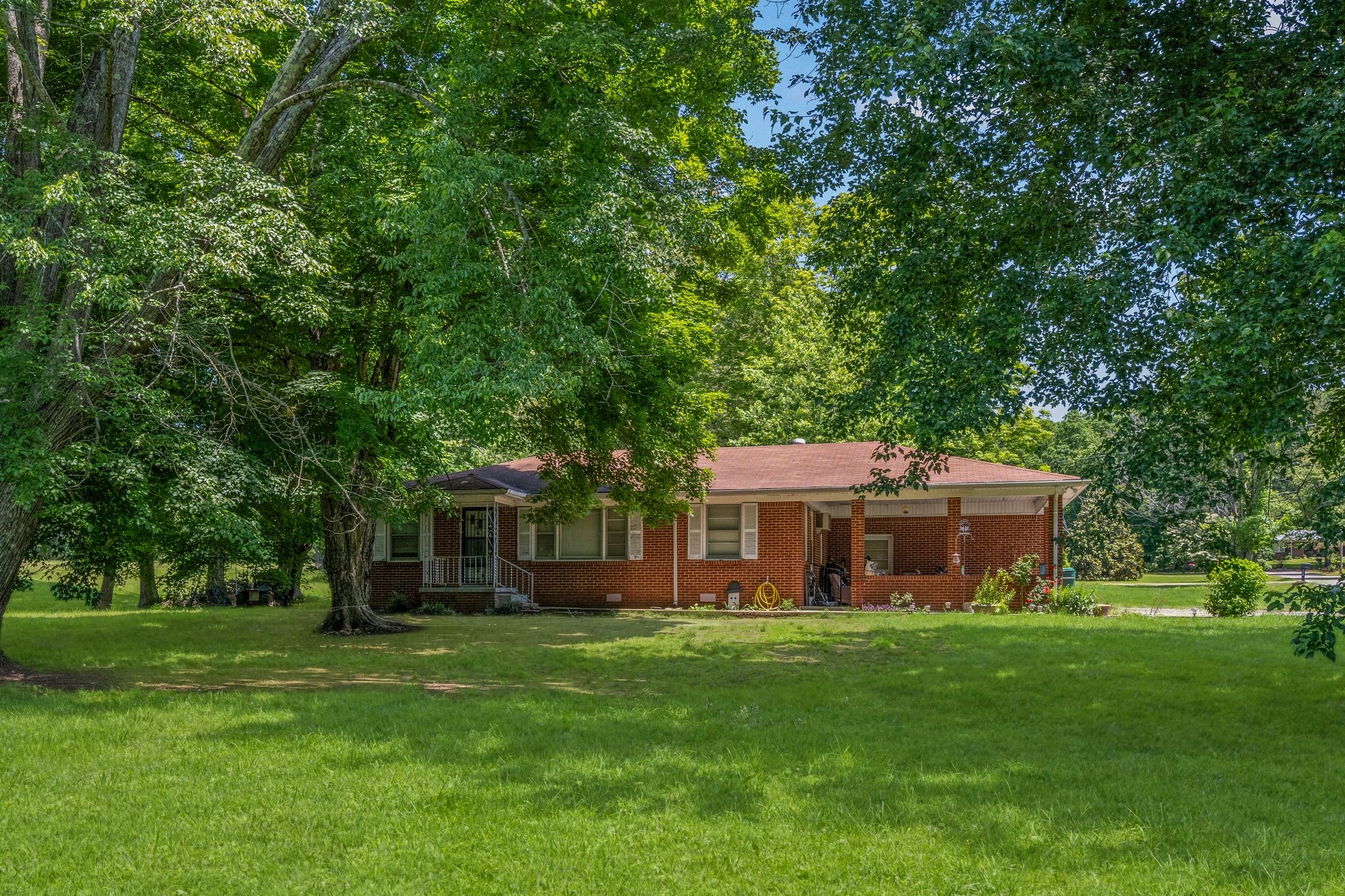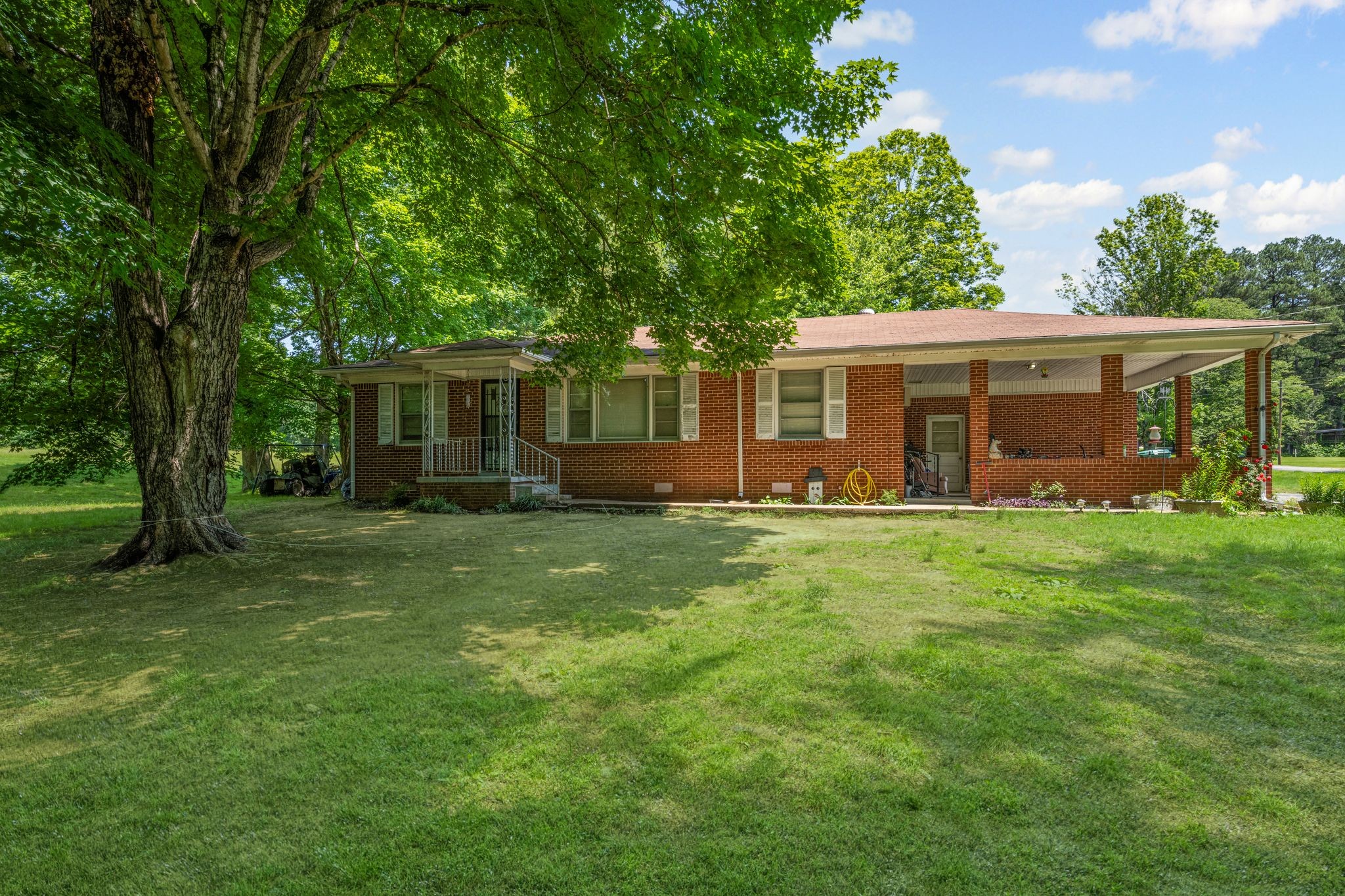


4409 Carter Dr, Nunnelly, TN 37137
$250,000
3
Beds
1
Bath
1,120
Sq Ft
Single Family
Active
Listed by
Sarah Upton
Benchmark Realty, LLC.
615-432-2919
Last updated:
May 24, 2025, 11:49 AM
MLS#
2889401
Source:
NASHVILLE
About This Home
Home Facts
Single Family
1 Bath
3 Bedrooms
Built in 1965
Price Summary
250,000
$223 per Sq. Ft.
MLS #:
2889401
Last Updated:
May 24, 2025, 11:49 AM
Added:
a month ago
Rooms & Interior
Bedrooms
Total Bedrooms:
3
Bathrooms
Total Bathrooms:
1
Full Bathrooms:
1
Interior
Living Area:
1,120 Sq. Ft.
Structure
Structure
Architectural Style:
Ranch
Building Area:
1,120 Sq. Ft.
Year Built:
1965
Lot
Lot Size (Sq. Ft):
43,560
Finances & Disclosures
Price:
$250,000
Price per Sq. Ft:
$223 per Sq. Ft.
Contact an Agent
Yes, I would like more information from Coldwell Banker. Please use and/or share my information with a Coldwell Banker agent to contact me about my real estate needs.
By clicking Contact I agree a Coldwell Banker Agent may contact me by phone or text message including by automated means and prerecorded messages about real estate services, and that I can access real estate services without providing my phone number. I acknowledge that I have read and agree to the Terms of Use and Privacy Notice.
Contact an Agent
Yes, I would like more information from Coldwell Banker. Please use and/or share my information with a Coldwell Banker agent to contact me about my real estate needs.
By clicking Contact I agree a Coldwell Banker Agent may contact me by phone or text message including by automated means and prerecorded messages about real estate services, and that I can access real estate services without providing my phone number. I acknowledge that I have read and agree to the Terms of Use and Privacy Notice.