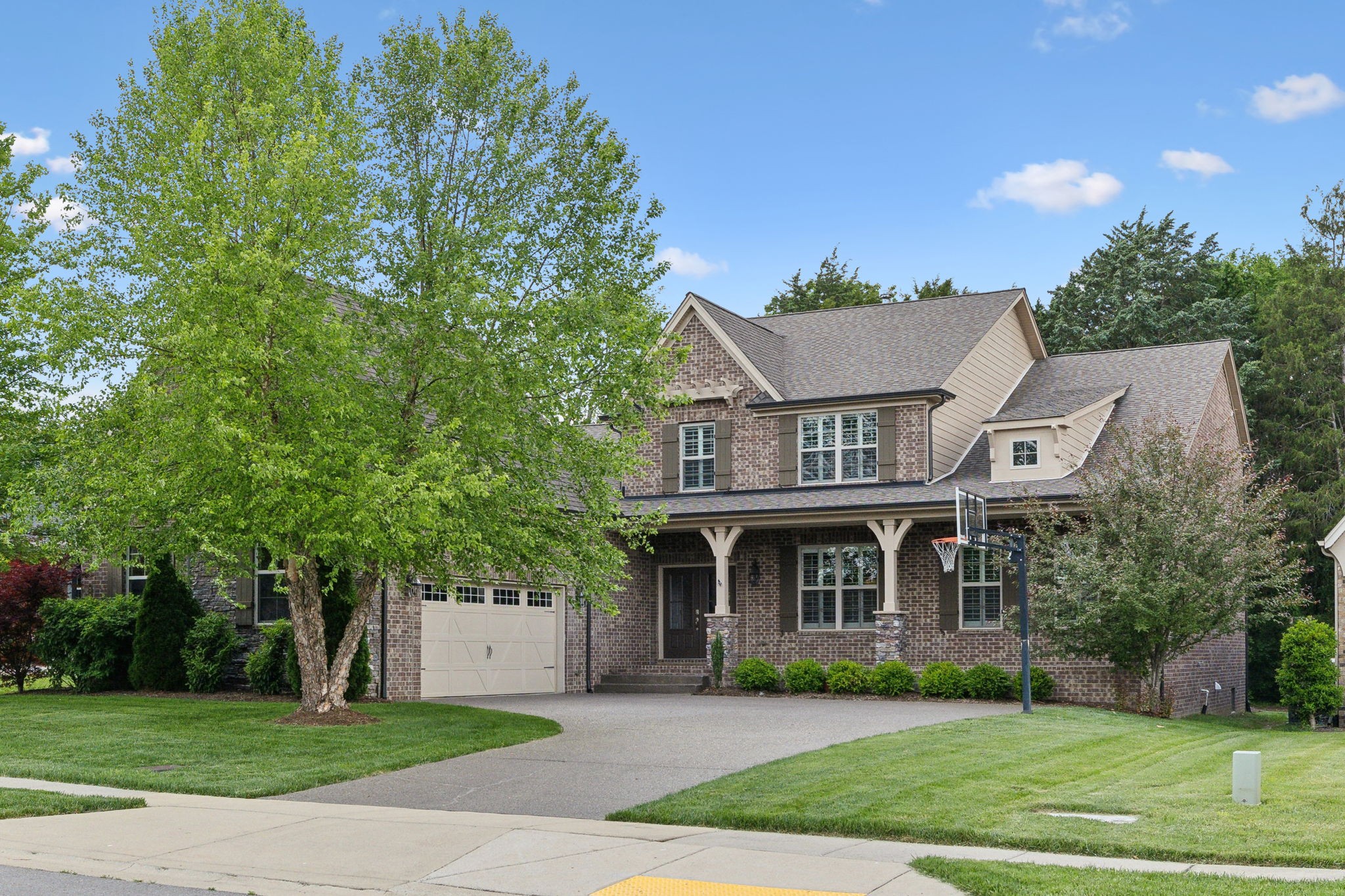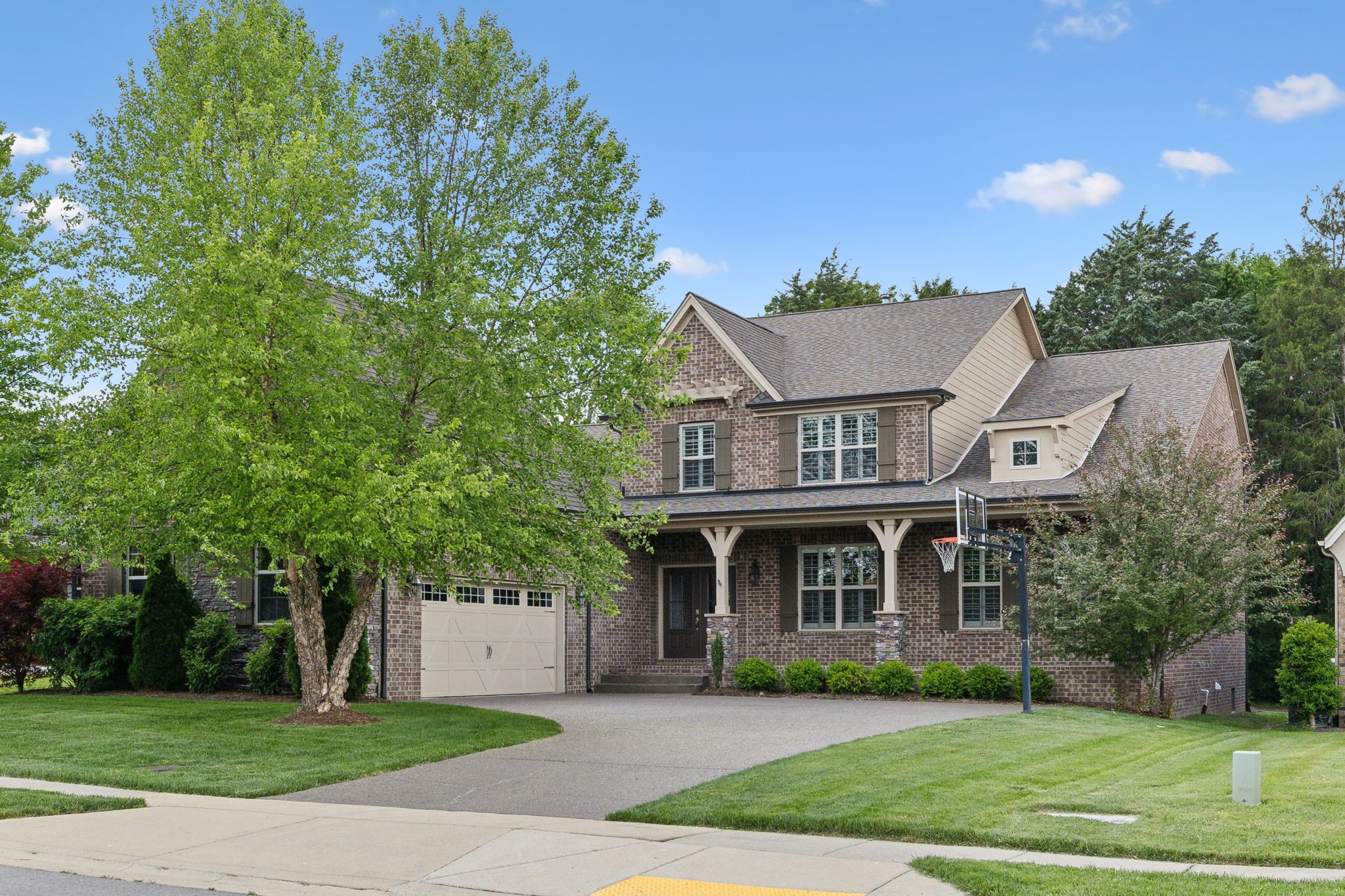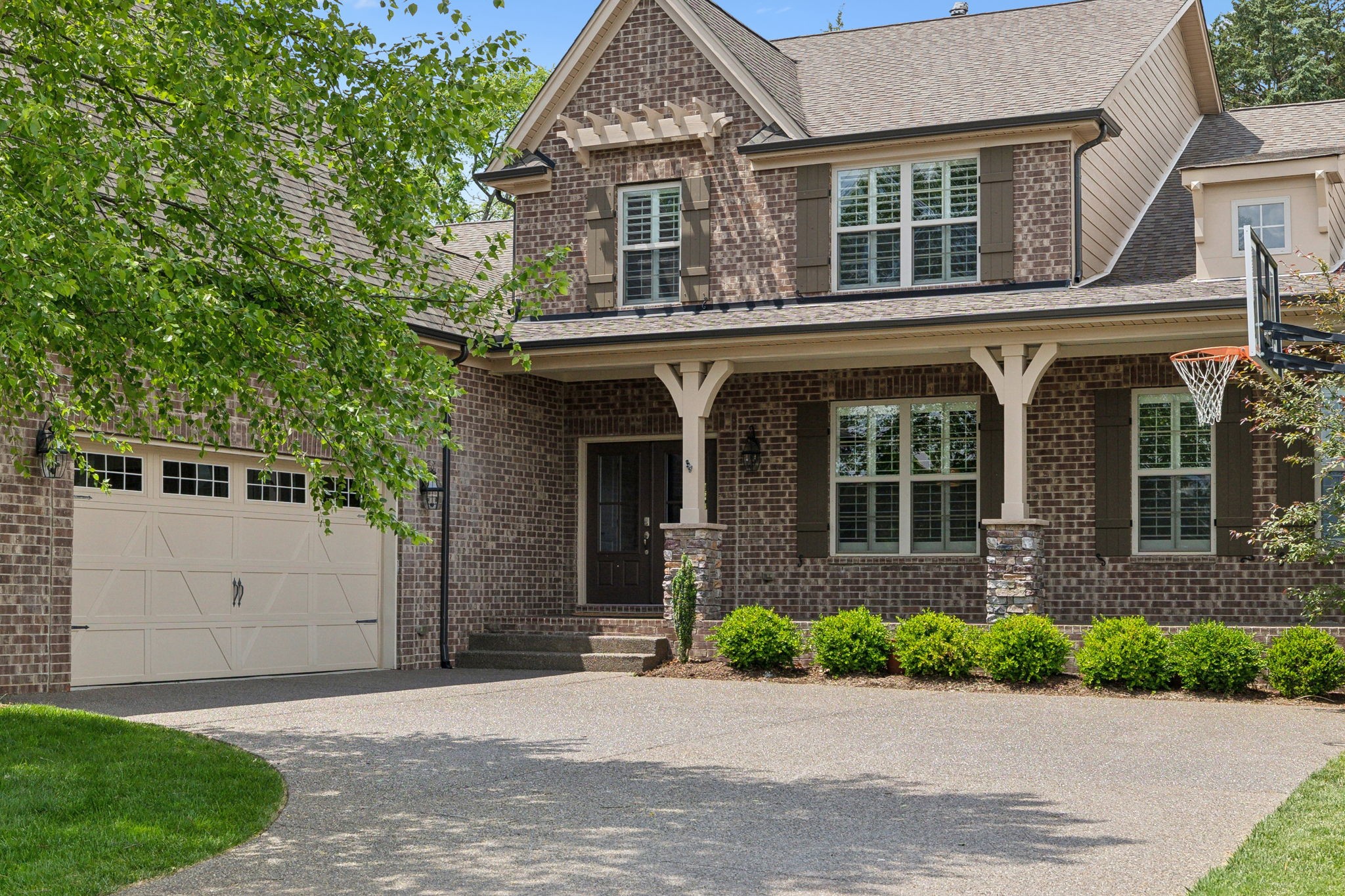


708 Eldon Ln, Nolensville, TN 37135
$1,099,000
4
Beds
5
Baths
3,867
Sq Ft
Single Family
Active
Listed by
Wendy Monday
Caroline Melvin
Onward Real Estate
615-656-8599
Last updated:
May 2, 2025, 07:49 PM
MLS#
2820124
Source:
NASHVILLE
About This Home
Home Facts
Single Family
5 Baths
4 Bedrooms
Built in 2016
Price Summary
1,099,000
$284 per Sq. Ft.
MLS #:
2820124
Last Updated:
May 2, 2025, 07:49 PM
Added:
25 day(s) ago
Rooms & Interior
Bedrooms
Total Bedrooms:
4
Bathrooms
Total Bathrooms:
5
Full Bathrooms:
4
Interior
Living Area:
3,867 Sq. Ft.
Structure
Structure
Building Area:
3,867 Sq. Ft.
Year Built:
2016
Lot
Lot Size (Sq. Ft):
11,325
Finances & Disclosures
Price:
$1,099,000
Price per Sq. Ft:
$284 per Sq. Ft.
See this home in person
Attend an upcoming open house
Sat, May 3
02:00 PM - 04:00 PMSun, May 4
02:00 PM - 04:00 PMContact an Agent
Yes, I would like more information from Coldwell Banker. Please use and/or share my information with a Coldwell Banker agent to contact me about my real estate needs.
By clicking Contact I agree a Coldwell Banker Agent may contact me by phone or text message including by automated means and prerecorded messages about real estate services, and that I can access real estate services without providing my phone number. I acknowledge that I have read and agree to the Terms of Use and Privacy Notice.
Contact an Agent
Yes, I would like more information from Coldwell Banker. Please use and/or share my information with a Coldwell Banker agent to contact me about my real estate needs.
By clicking Contact I agree a Coldwell Banker Agent may contact me by phone or text message including by automated means and prerecorded messages about real estate services, and that I can access real estate services without providing my phone number. I acknowledge that I have read and agree to the Terms of Use and Privacy Notice.