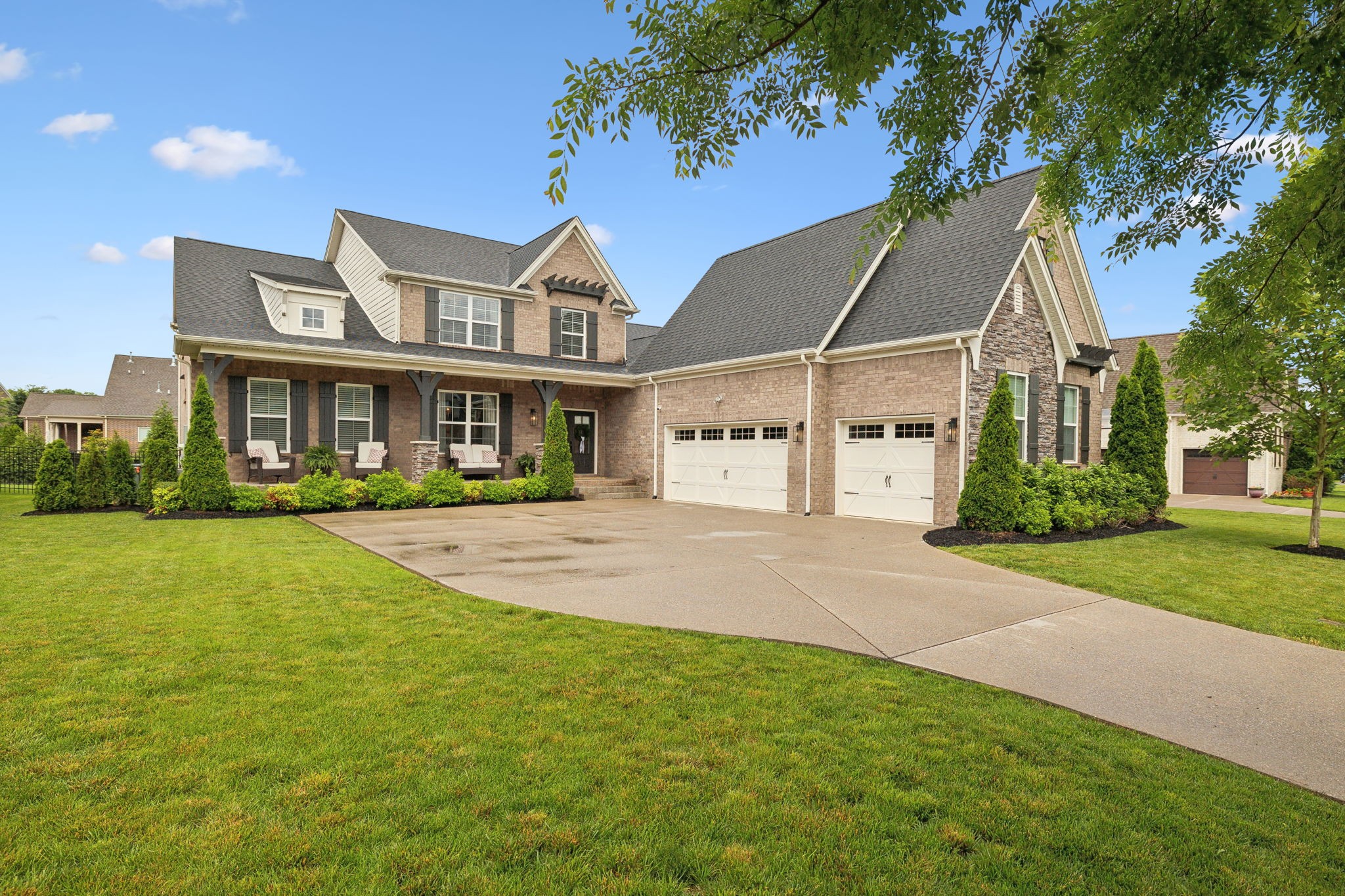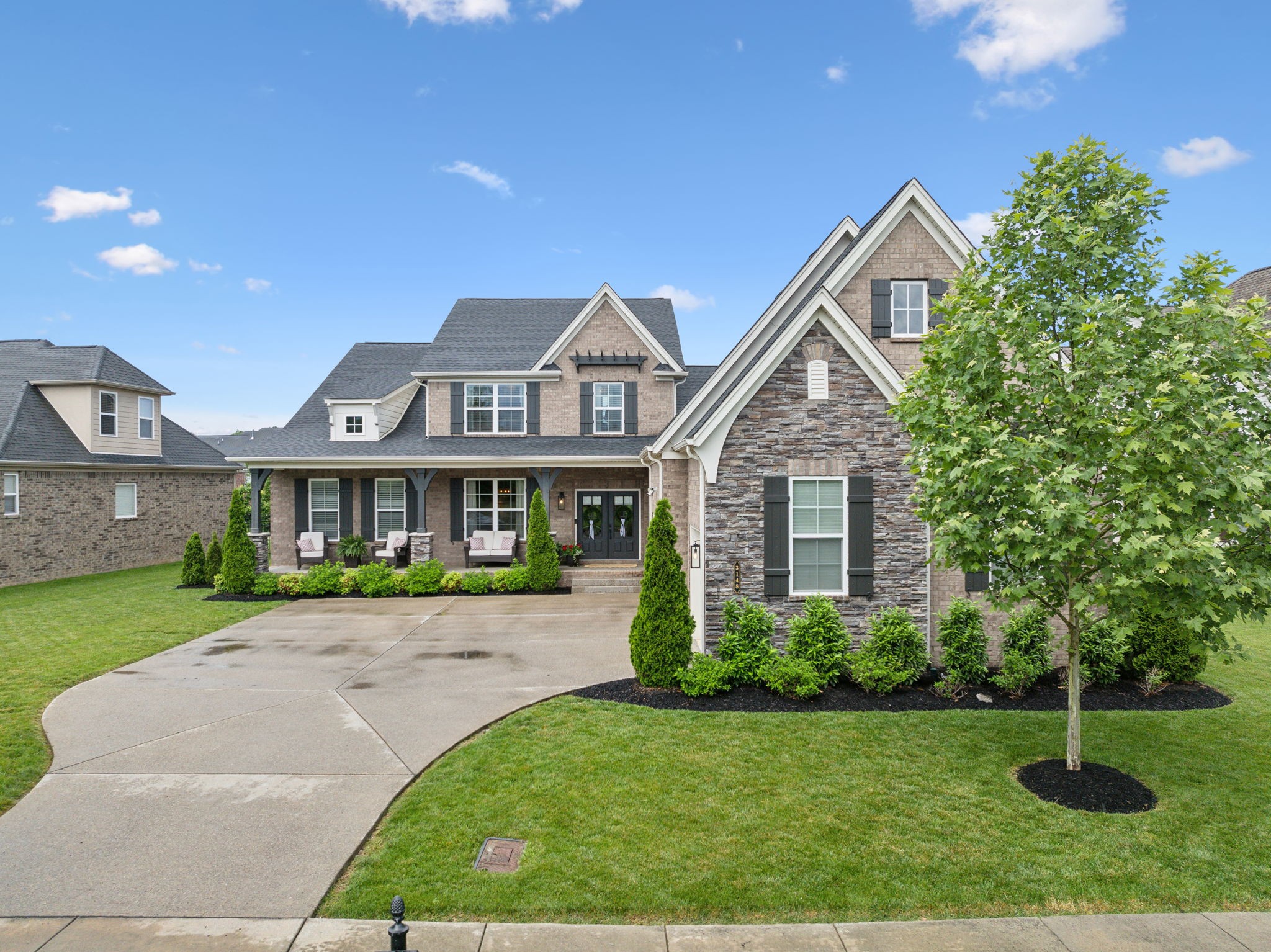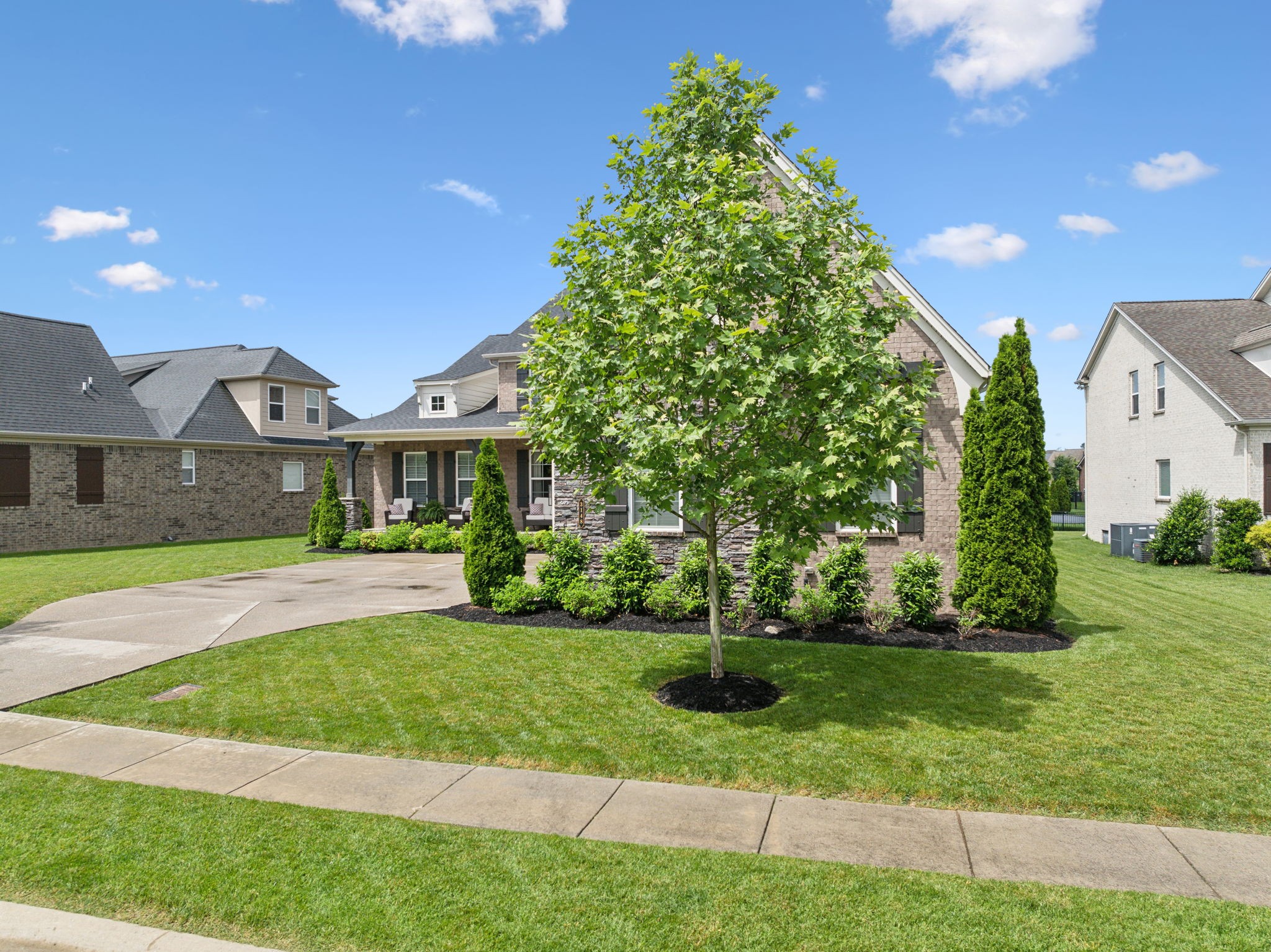


3148 Bradfield Dr, Nolensville, TN 37135
$1,245,000
5
Beds
5
Baths
3,866
Sq Ft
Single Family
Active
Listed by
Rose M. Kozlik
Benchmark Realty, LLC.
615-371-1544
Last updated:
May 26, 2025, 12:19 AM
MLS#
2888161
Source:
NASHVILLE
About This Home
Home Facts
Single Family
5 Baths
5 Bedrooms
Built in 2017
Price Summary
1,245,000
$322 per Sq. Ft.
MLS #:
2888161
Last Updated:
May 26, 2025, 12:19 AM
Added:
22 day(s) ago
Rooms & Interior
Bedrooms
Total Bedrooms:
5
Bathrooms
Total Bathrooms:
5
Full Bathrooms:
4
Interior
Living Area:
3,866 Sq. Ft.
Structure
Structure
Architectural Style:
Traditional
Building Area:
3,866 Sq. Ft.
Year Built:
2017
Lot
Lot Size (Sq. Ft):
13,068
Finances & Disclosures
Price:
$1,245,000
Price per Sq. Ft:
$322 per Sq. Ft.
Contact an Agent
Yes, I would like more information from Coldwell Banker. Please use and/or share my information with a Coldwell Banker agent to contact me about my real estate needs.
By clicking Contact I agree a Coldwell Banker Agent may contact me by phone or text message including by automated means and prerecorded messages about real estate services, and that I can access real estate services without providing my phone number. I acknowledge that I have read and agree to the Terms of Use and Privacy Notice.
Contact an Agent
Yes, I would like more information from Coldwell Banker. Please use and/or share my information with a Coldwell Banker agent to contact me about my real estate needs.
By clicking Contact I agree a Coldwell Banker Agent may contact me by phone or text message including by automated means and prerecorded messages about real estate services, and that I can access real estate services without providing my phone number. I acknowledge that I have read and agree to the Terms of Use and Privacy Notice.