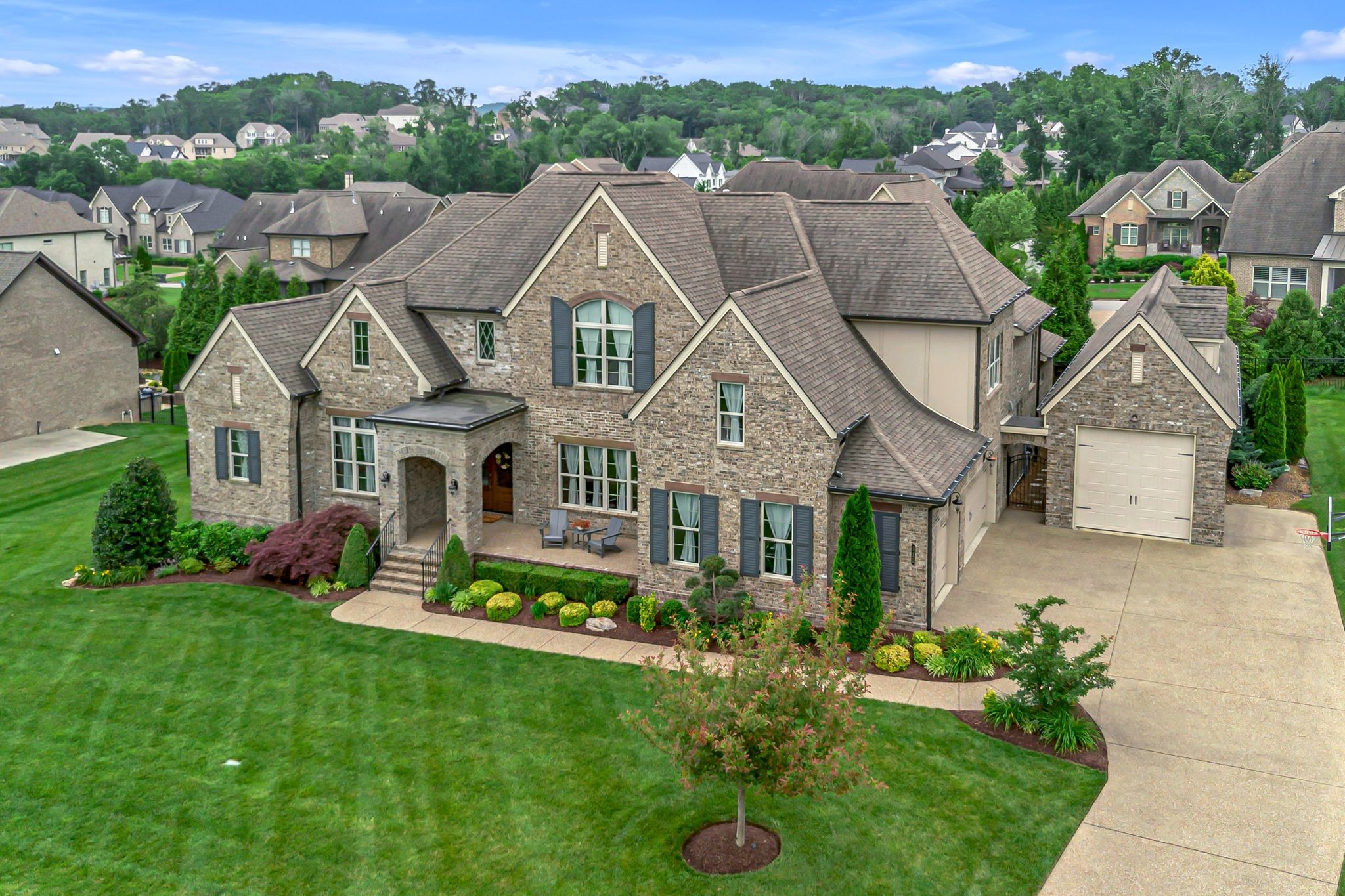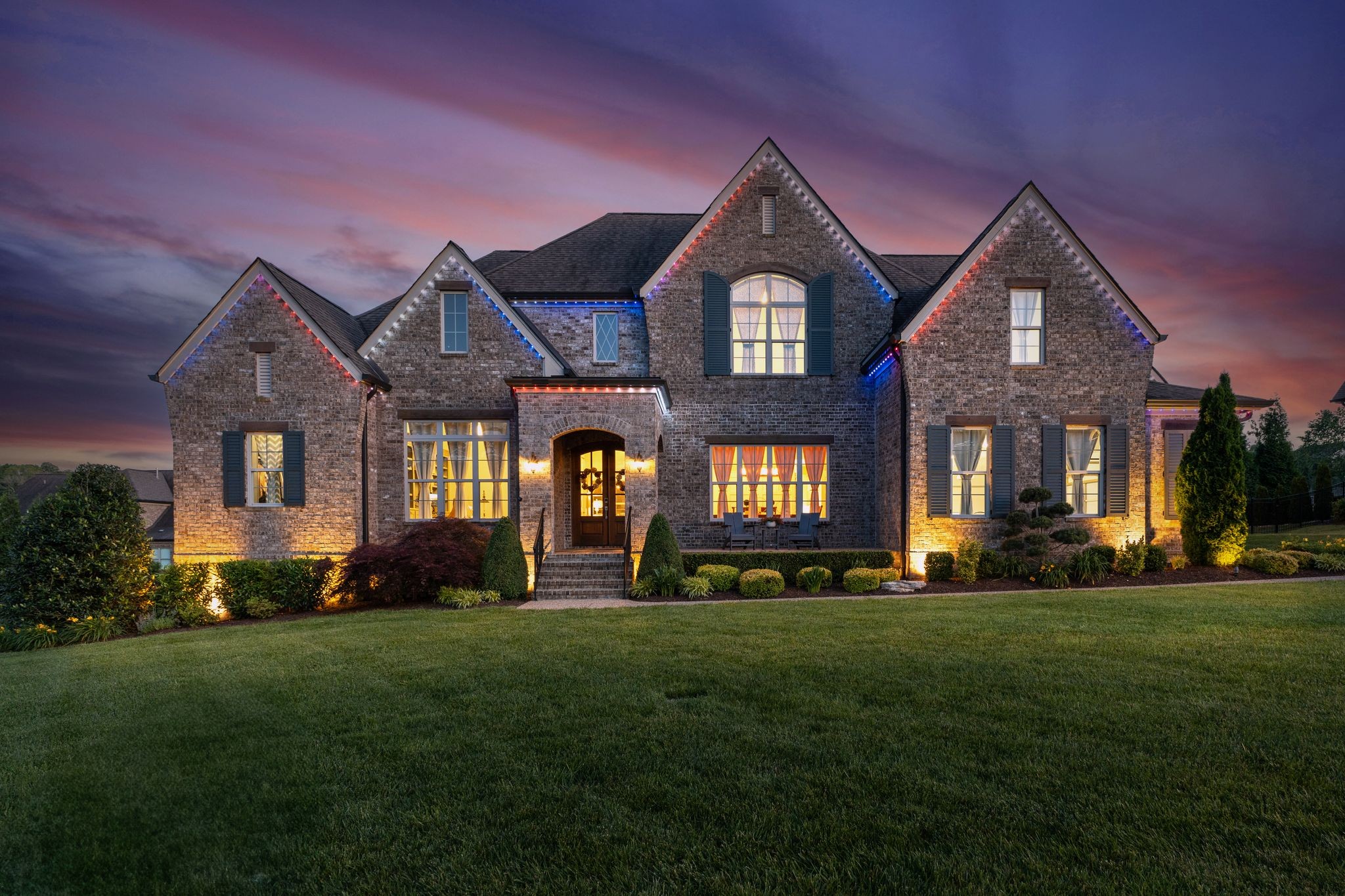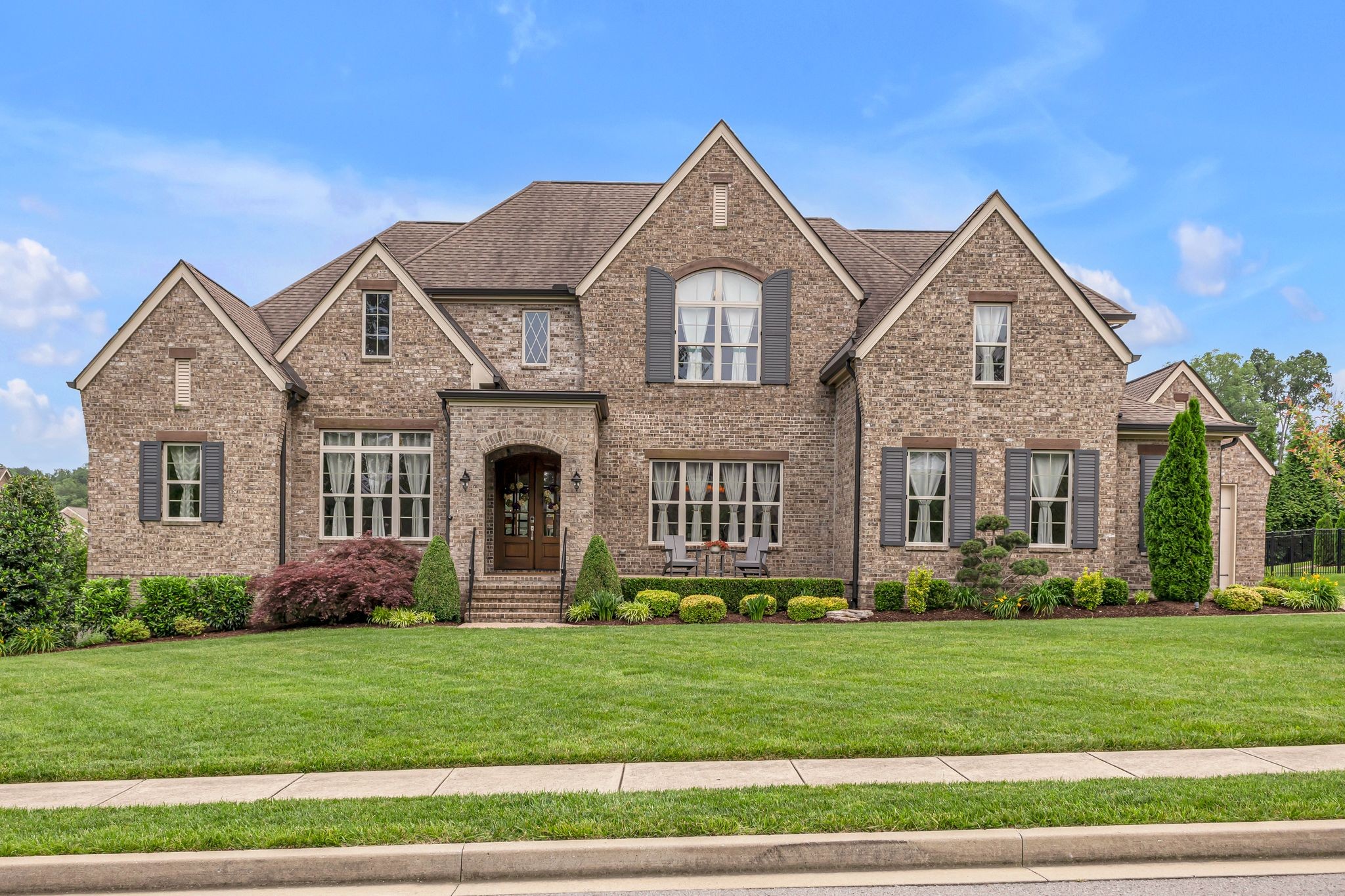


310 Conoga Dr, Nolensville, TN 37135
$1,774,900
5
Beds
6
Baths
4,739
Sq Ft
Single Family
Active
Listed by
Tim Earls, Broker
Tn Realty, LLC.
615-819-2440
Last updated:
May 29, 2025, 07:53 PM
MLS#
2889875
Source:
NASHVILLE
About This Home
Home Facts
Single Family
6 Baths
5 Bedrooms
Built in 2017
Price Summary
1,774,900
$374 per Sq. Ft.
MLS #:
2889875
Last Updated:
May 29, 2025, 07:53 PM
Added:
a month ago
Rooms & Interior
Bedrooms
Total Bedrooms:
5
Bathrooms
Total Bathrooms:
6
Full Bathrooms:
5
Interior
Living Area:
4,739 Sq. Ft.
Structure
Structure
Building Area:
4,739 Sq. Ft.
Year Built:
2017
Lot
Lot Size (Sq. Ft):
21,344
Finances & Disclosures
Price:
$1,774,900
Price per Sq. Ft:
$374 per Sq. Ft.
Contact an Agent
Yes, I would like more information from Coldwell Banker. Please use and/or share my information with a Coldwell Banker agent to contact me about my real estate needs.
By clicking Contact I agree a Coldwell Banker Agent may contact me by phone or text message including by automated means and prerecorded messages about real estate services, and that I can access real estate services without providing my phone number. I acknowledge that I have read and agree to the Terms of Use and Privacy Notice.
Contact an Agent
Yes, I would like more information from Coldwell Banker. Please use and/or share my information with a Coldwell Banker agent to contact me about my real estate needs.
By clicking Contact I agree a Coldwell Banker Agent may contact me by phone or text message including by automated means and prerecorded messages about real estate services, and that I can access real estate services without providing my phone number. I acknowledge that I have read and agree to the Terms of Use and Privacy Notice.