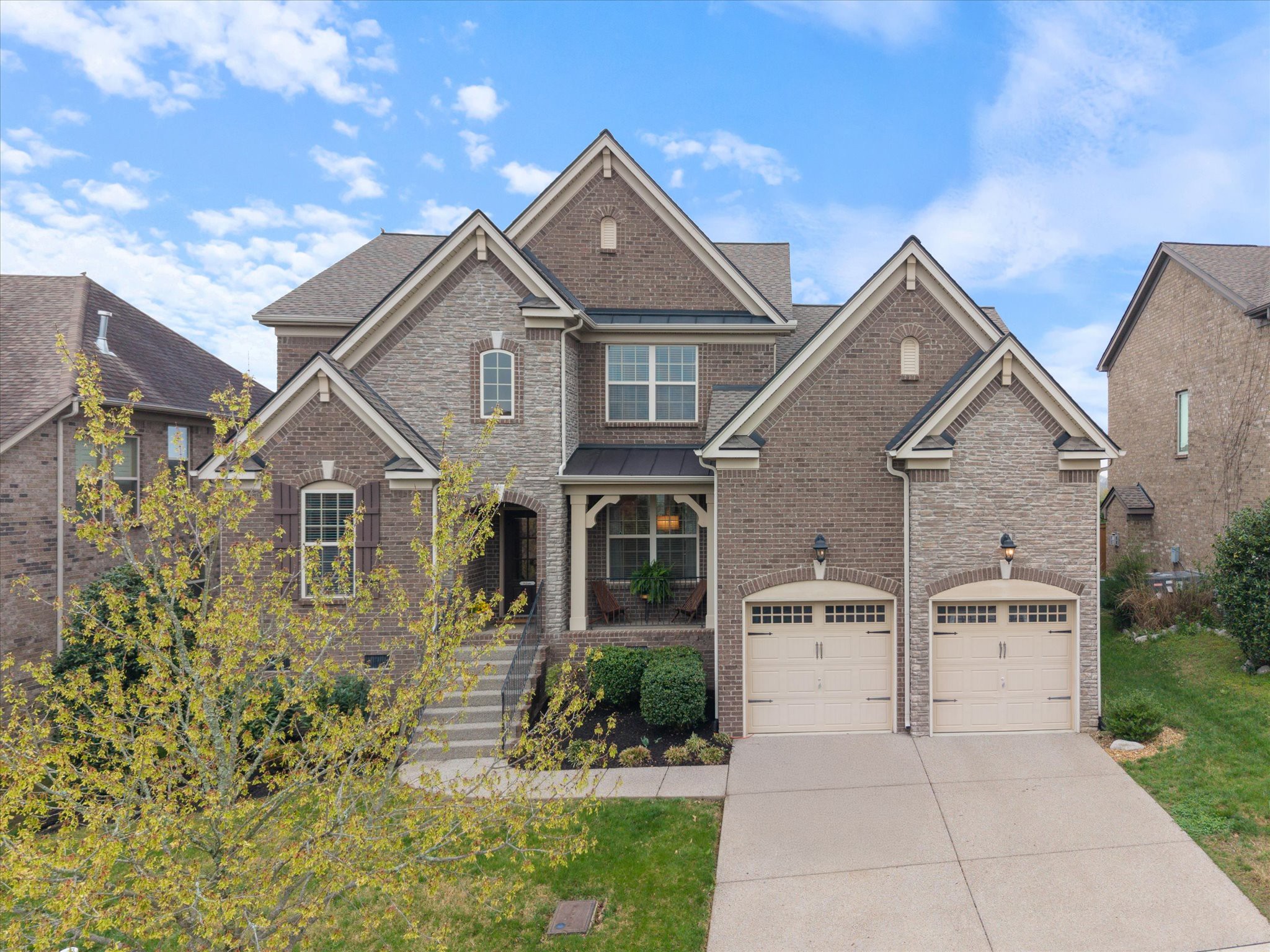Local Realty Service Provided By: Coldwell Banker Barnes

208 Foxley Ct, Nolensville, TN 37135
$715,000
4
Beds
3
Baths
2,719
Sq Ft
Single Family
Sold
Listed by
Helen White Balthrop
Bought with Benchmark Realty, LLC
Apex Realty & Auction, LLC.
615-247-8191
MLS#
2812528
Source:
NASHVILLE
Sorry, we are unable to map this address
About This Home
Home Facts
Single Family
3 Baths
4 Bedrooms
Built in 2012
Price Summary
720,000
$264 per Sq. Ft.
MLS #:
2812528
Sold:
July 18, 2025
Rooms & Interior
Bedrooms
Total Bedrooms:
4
Bathrooms
Total Bathrooms:
3
Full Bathrooms:
2
Interior
Living Area:
2,719 Sq. Ft.
Structure
Structure
Building Area:
2,719 Sq. Ft.
Year Built:
2012
Lot
Lot Size (Sq. Ft):
8,276
Finances & Disclosures
Price:
$720,000
Price per Sq. Ft:
$264 per Sq. Ft.
Copyright 2025 RealTracs. All rights reserved. RealTracs provides content displayed here (“provided content”) on an “as is” basis and makes no representations or warranties regarding the provided content, including, but not limited to those of non-infringement, timeliness, accuracy, or completeness. Individuals and companies using information presented are responsible for verification and validation of information they utilize and present to their customers and clients. RealTracs will not be liable for any damage or loss resulting from use of the provided content or the products available through Portals, IDX, VOW, and/or Syndication. Recipients of this information shall not resell, redistribute, reproduce, modify, or otherwise copy any portion thereof without the expressed written consent of RealTracs.