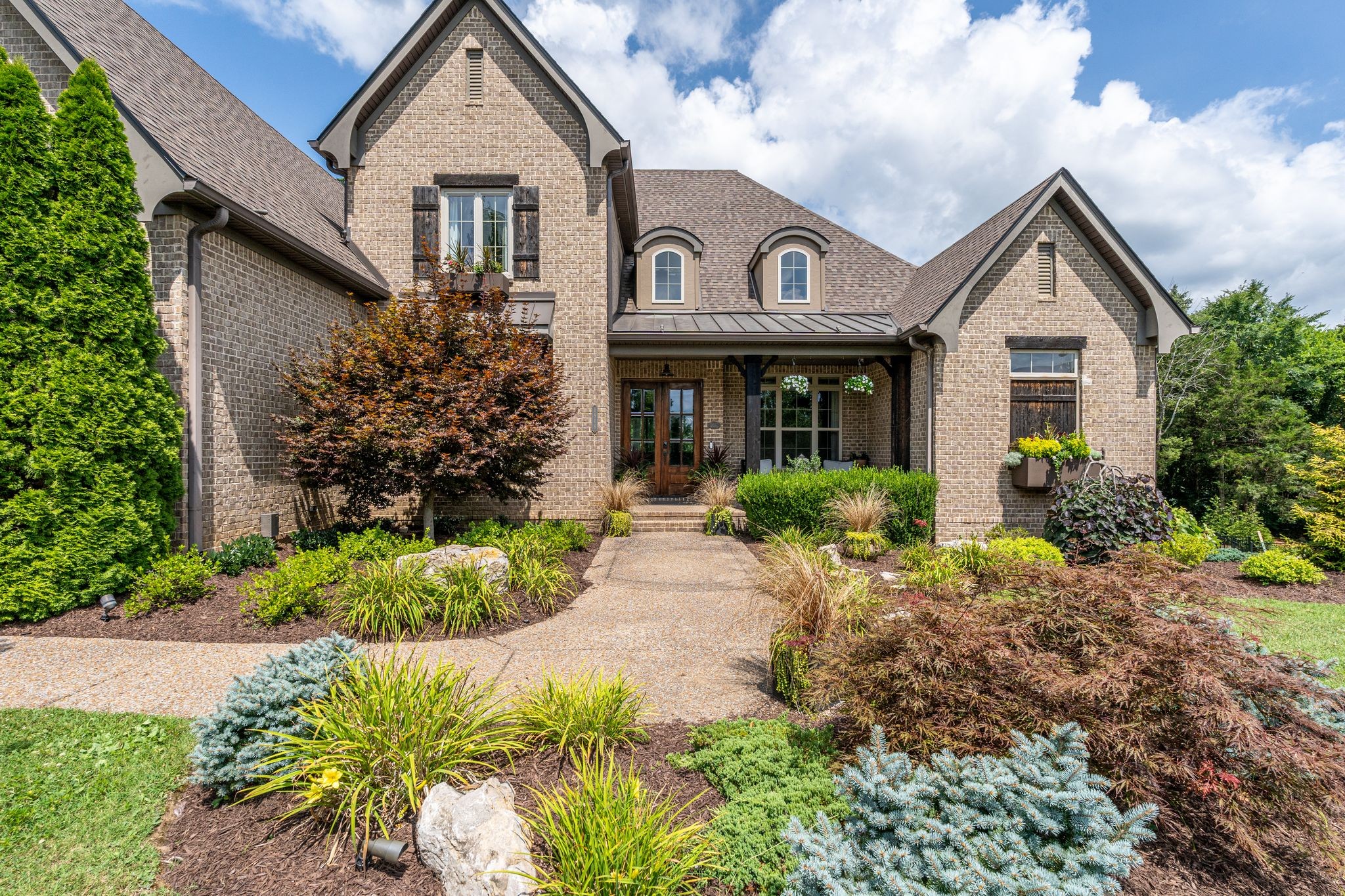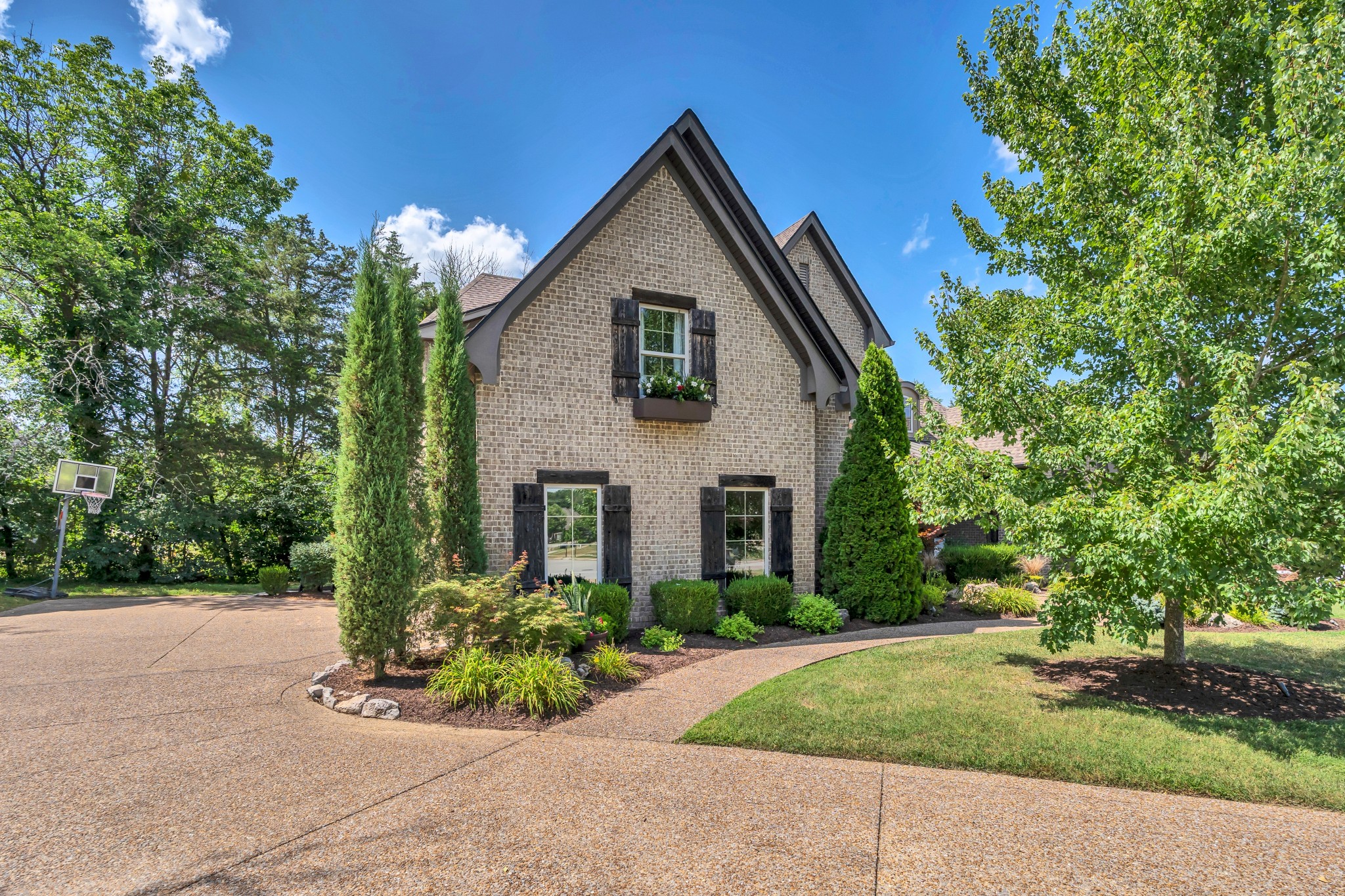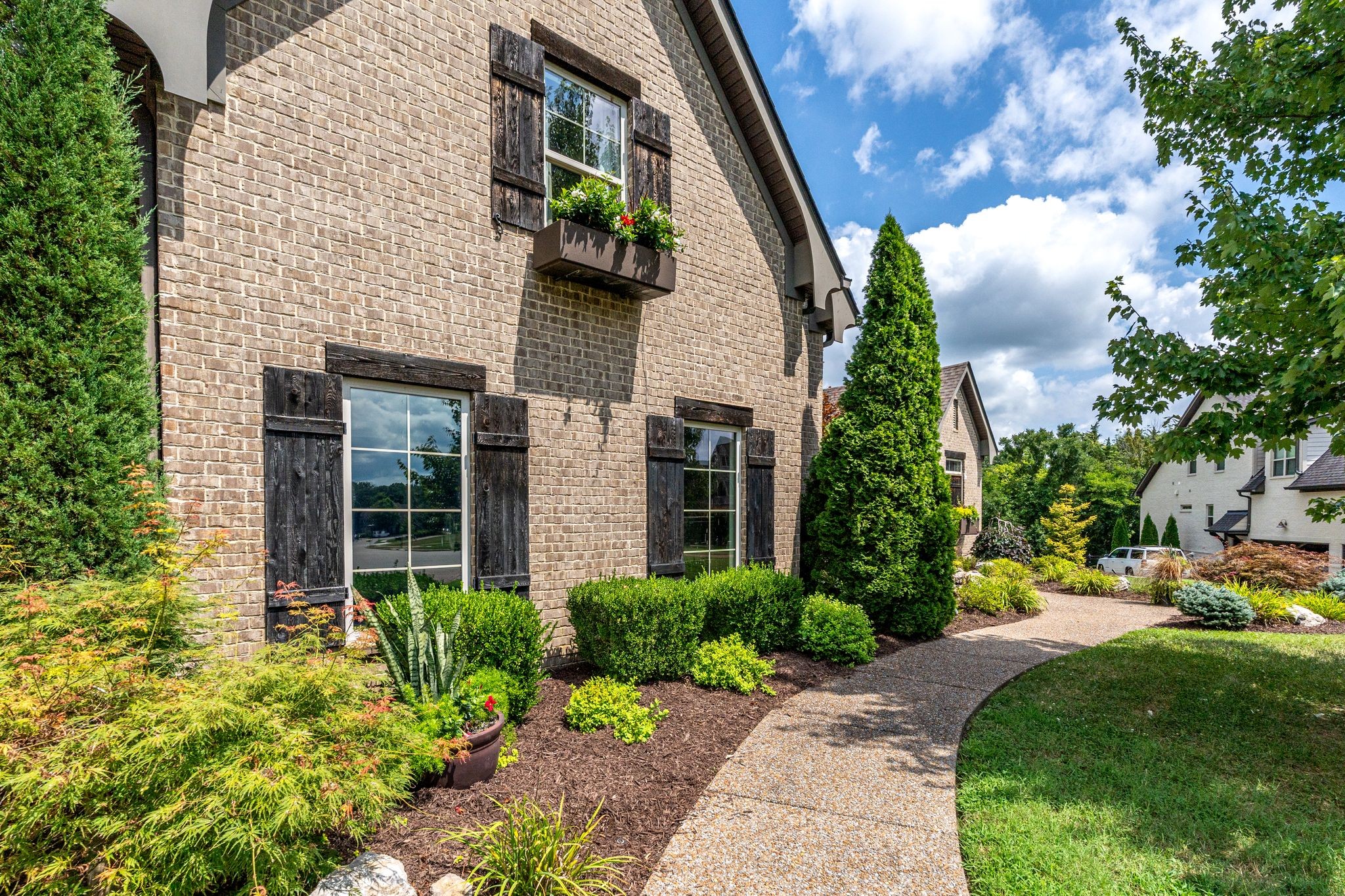


Listed by
Stephanie Jameson
David R. Eby
Berkshire Hathaway HomeServices Woodmont Realty
615-661-7800
Last updated:
July 21, 2025, 03:45 PM
MLS#
2943493
Source:
NASHVILLE
About This Home
Home Facts
Single Family
6 Baths
5 Bedrooms
Built in 2014
Price Summary
1,799,900
$319 per Sq. Ft.
MLS #:
2943493
Last Updated:
July 21, 2025, 03:45 PM
Added:
11 day(s) ago
Rooms & Interior
Bedrooms
Total Bedrooms:
5
Bathrooms
Total Bathrooms:
6
Full Bathrooms:
4
Interior
Living Area:
5,636 Sq. Ft.
Structure
Structure
Architectural Style:
Traditional
Building Area:
5,636 Sq. Ft.
Year Built:
2014
Lot
Lot Size (Sq. Ft):
24,829
Finances & Disclosures
Price:
$1,799,900
Price per Sq. Ft:
$319 per Sq. Ft.
Contact an Agent
Yes, I would like more information from Coldwell Banker. Please use and/or share my information with a Coldwell Banker agent to contact me about my real estate needs.
By clicking Contact I agree a Coldwell Banker Agent may contact me by phone or text message including by automated means and prerecorded messages about real estate services, and that I can access real estate services without providing my phone number. I acknowledge that I have read and agree to the Terms of Use and Privacy Notice.
Contact an Agent
Yes, I would like more information from Coldwell Banker. Please use and/or share my information with a Coldwell Banker agent to contact me about my real estate needs.
By clicking Contact I agree a Coldwell Banker Agent may contact me by phone or text message including by automated means and prerecorded messages about real estate services, and that I can access real estate services without providing my phone number. I acknowledge that I have read and agree to the Terms of Use and Privacy Notice.