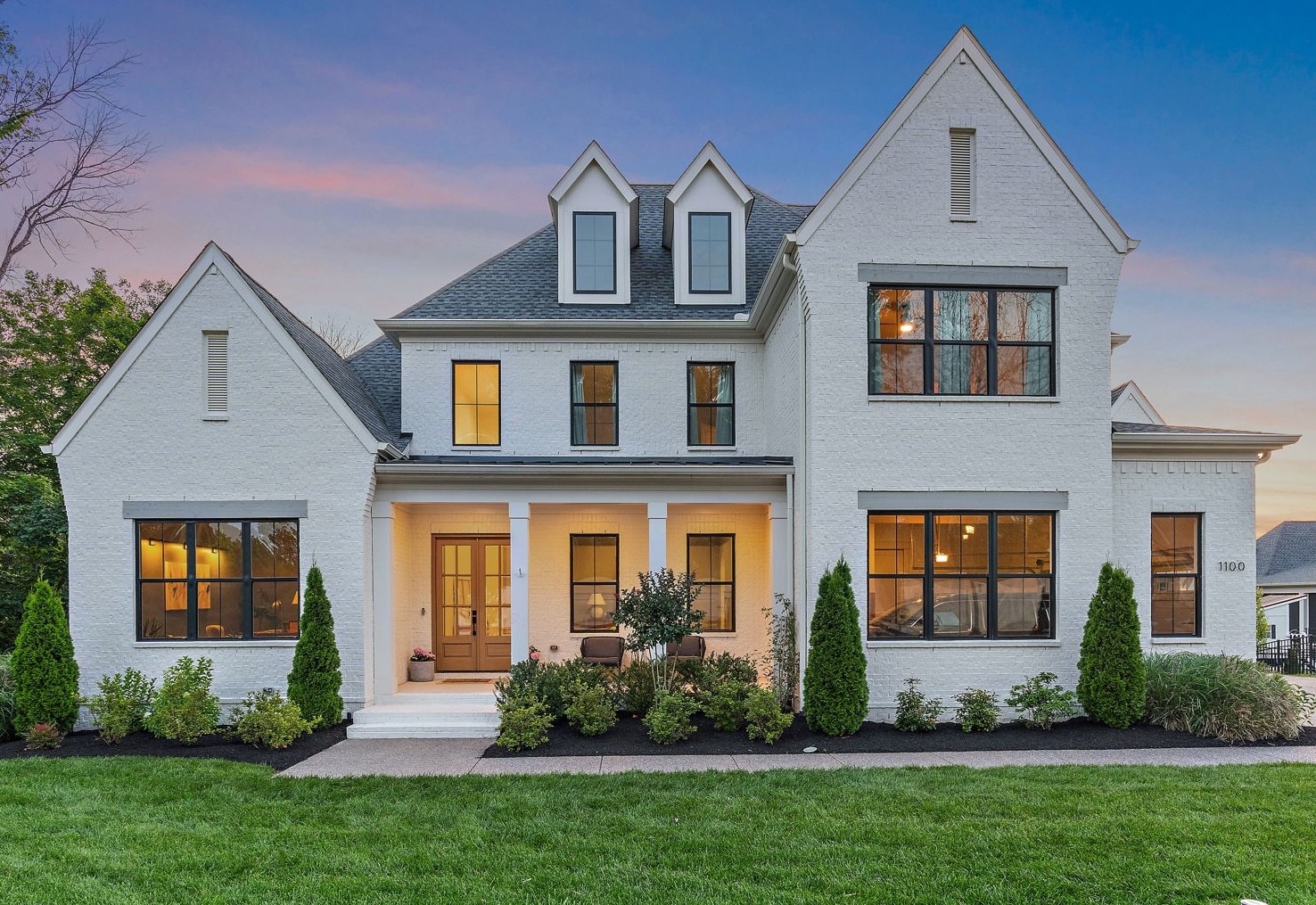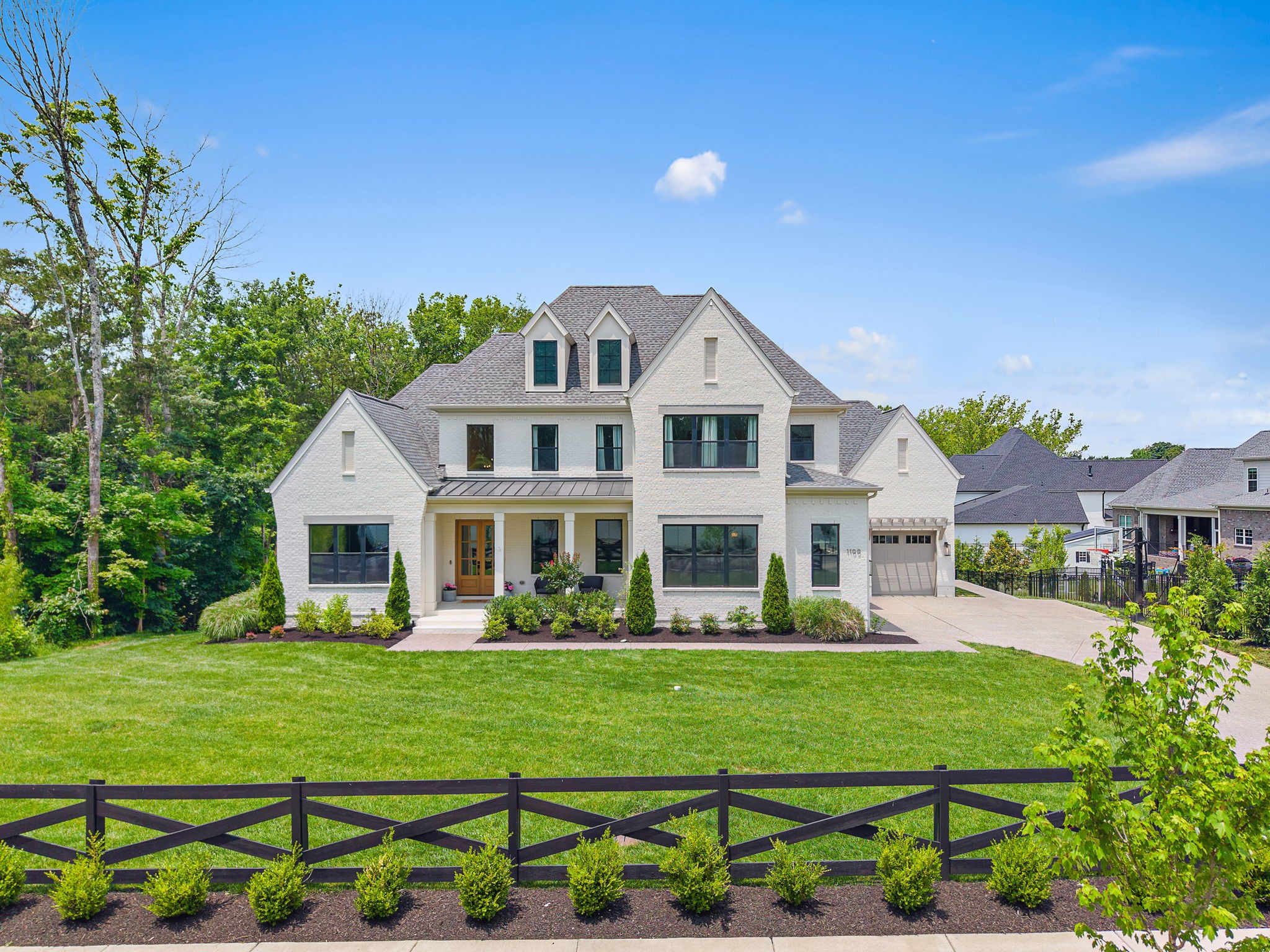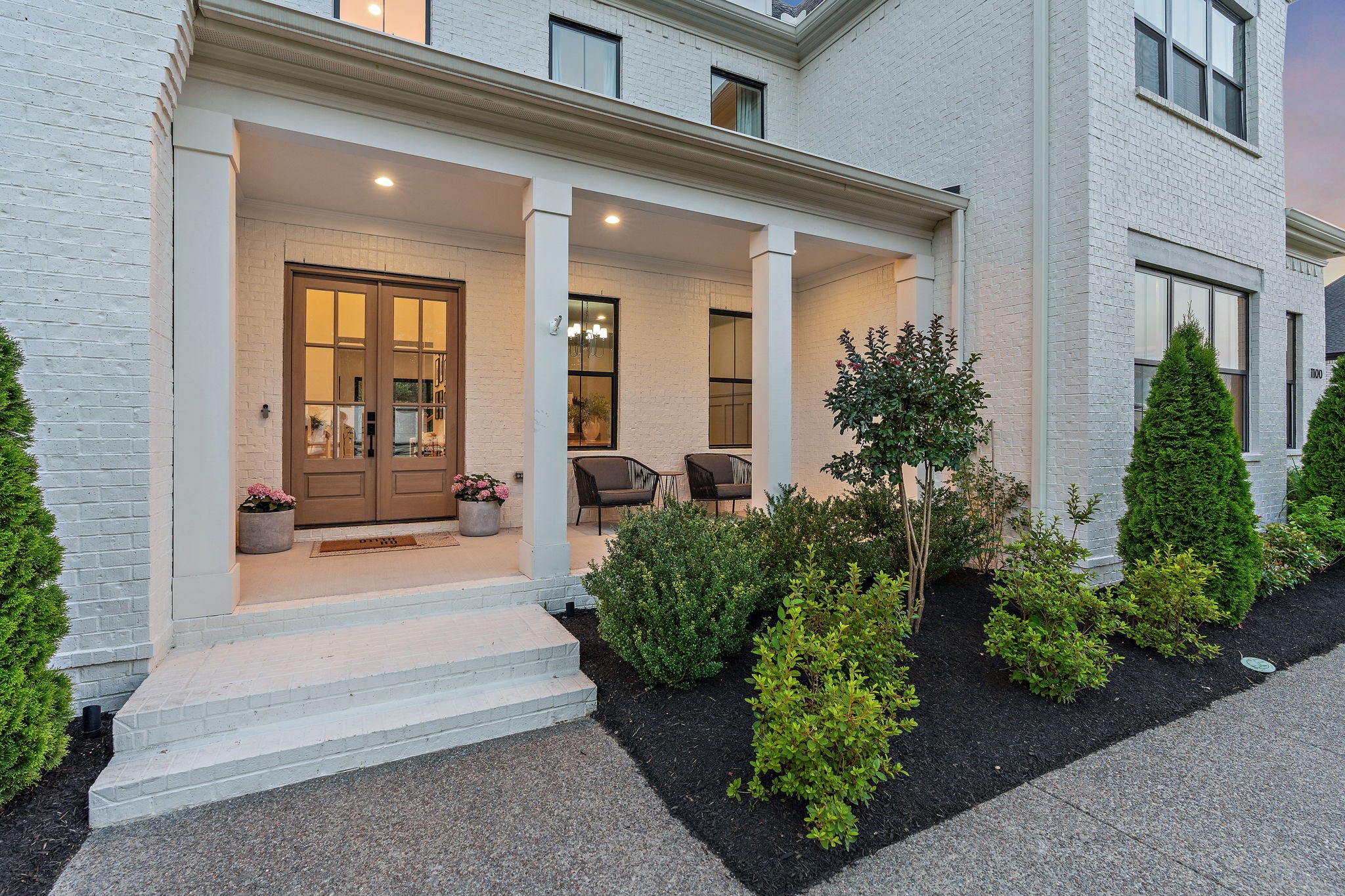


1100 Annecy Pkwy, Nolensville, TN 37135
$1,500,000
5
Beds
5
Baths
4,815
Sq Ft
Single Family
Active
Listed by
Brianna Morant
Benchmark Realty, LLC.
615-432-2919
Last updated:
June 18, 2025, 06:48 PM
MLS#
2908216
Source:
NASHVILLE
About This Home
Home Facts
Single Family
5 Baths
5 Bedrooms
Built in 2022
Price Summary
1,500,000
$311 per Sq. Ft.
MLS #:
2908216
Last Updated:
June 18, 2025, 06:48 PM
Added:
7 day(s) ago
Rooms & Interior
Bedrooms
Total Bedrooms:
5
Bathrooms
Total Bathrooms:
5
Full Bathrooms:
4
Interior
Living Area:
4,815 Sq. Ft.
Structure
Structure
Building Area:
4,815 Sq. Ft.
Year Built:
2022
Lot
Lot Size (Sq. Ft):
17,859
Finances & Disclosures
Price:
$1,500,000
Price per Sq. Ft:
$311 per Sq. Ft.
Contact an Agent
Yes, I would like more information from Coldwell Banker. Please use and/or share my information with a Coldwell Banker agent to contact me about my real estate needs.
By clicking Contact I agree a Coldwell Banker Agent may contact me by phone or text message including by automated means and prerecorded messages about real estate services, and that I can access real estate services without providing my phone number. I acknowledge that I have read and agree to the Terms of Use and Privacy Notice.
Contact an Agent
Yes, I would like more information from Coldwell Banker. Please use and/or share my information with a Coldwell Banker agent to contact me about my real estate needs.
By clicking Contact I agree a Coldwell Banker Agent may contact me by phone or text message including by automated means and prerecorded messages about real estate services, and that I can access real estate services without providing my phone number. I acknowledge that I have read and agree to the Terms of Use and Privacy Notice.