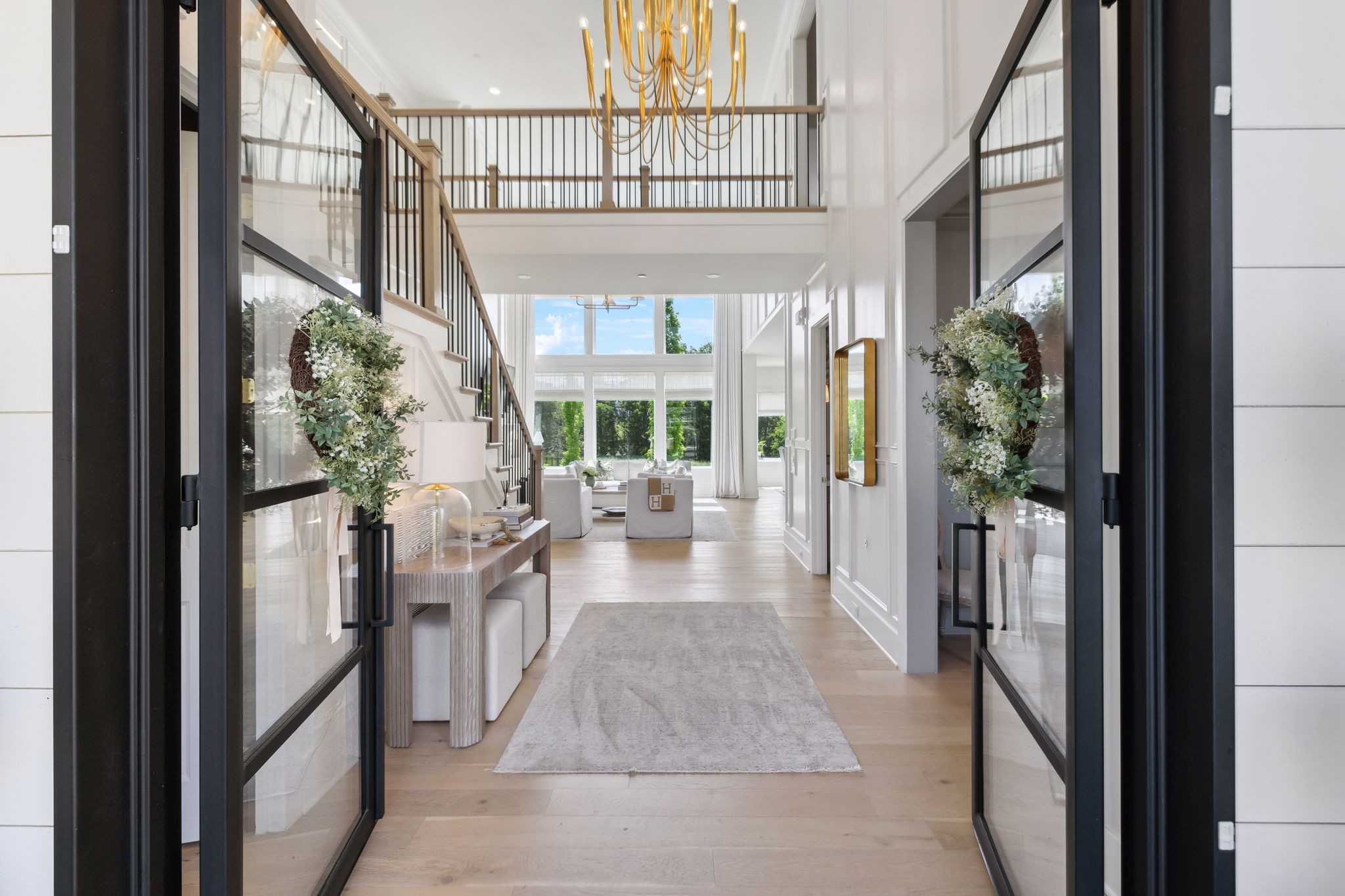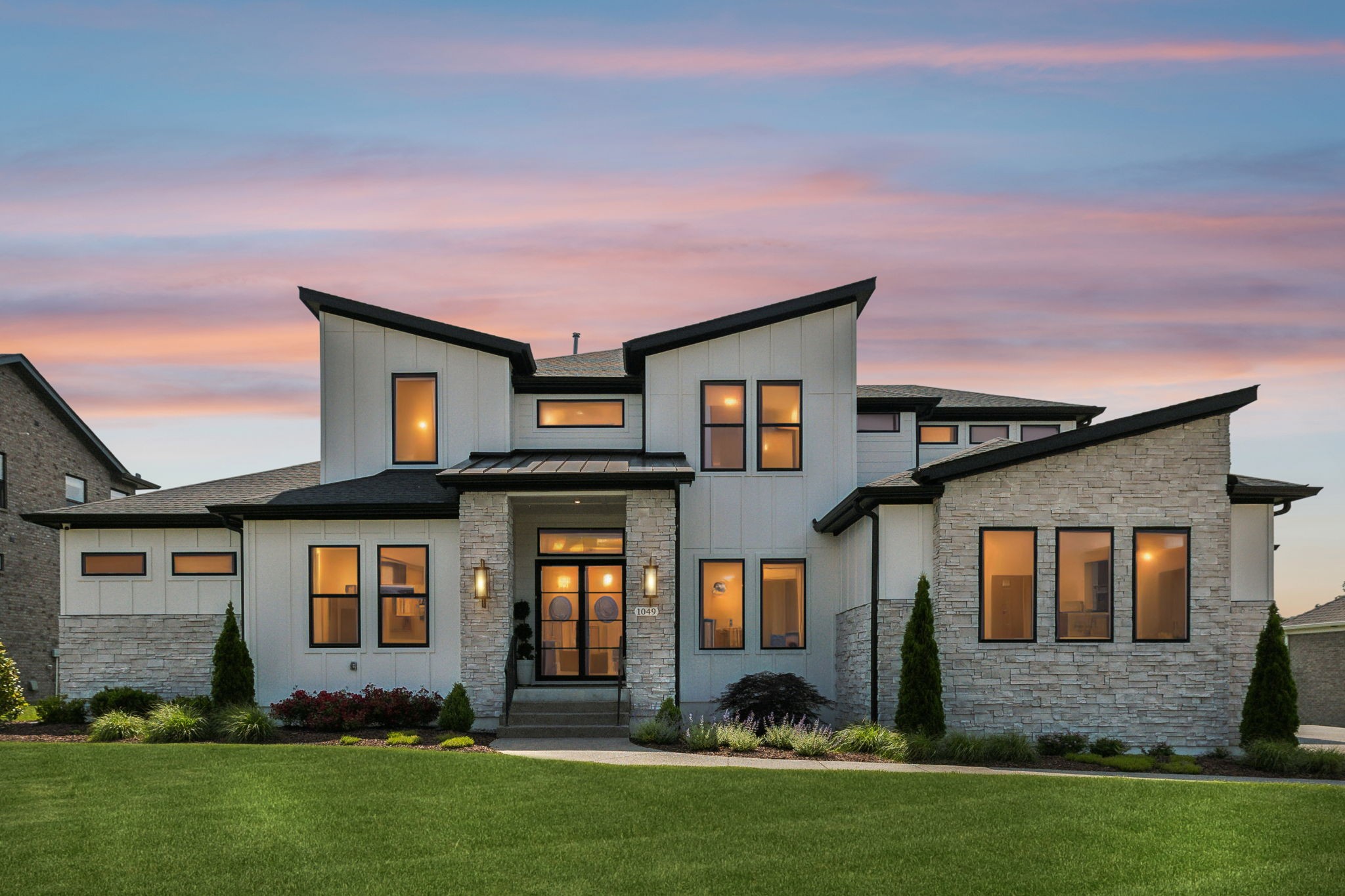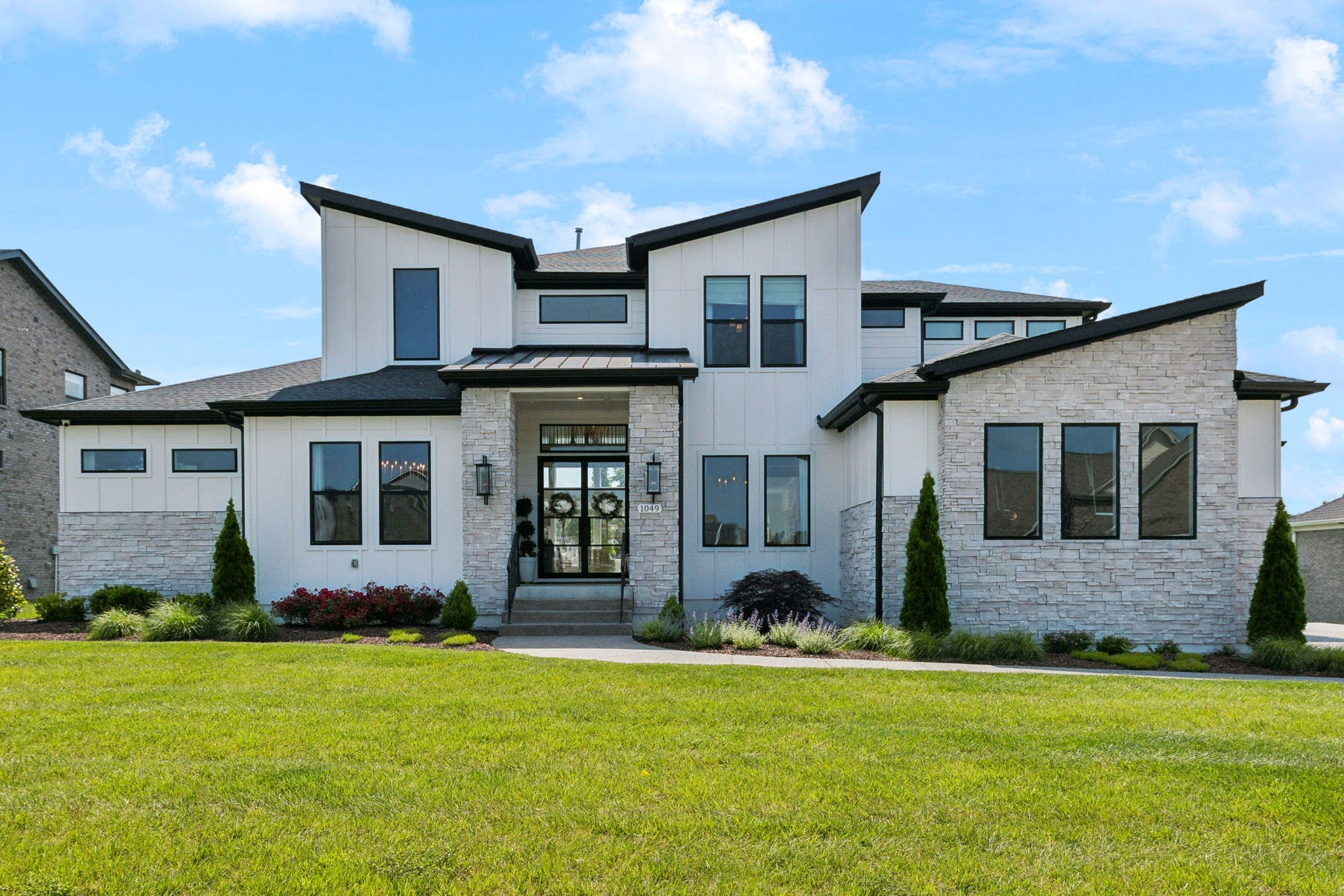


1049 Annecy Pkwy, Nolensville, TN 37135
$1,999,000
5
Beds
6
Baths
4,120
Sq Ft
Single Family
Active
Listed by
Missy Roten
Compass Re
615-475-5616
Last updated:
June 1, 2025, 12:14 AM
MLS#
2883155
Source:
NASHVILLE
About This Home
Home Facts
Single Family
6 Baths
5 Bedrooms
Built in 2022
Price Summary
1,999,000
$485 per Sq. Ft.
MLS #:
2883155
Last Updated:
June 1, 2025, 12:14 AM
Added:
1 month(s) ago
Rooms & Interior
Bedrooms
Total Bedrooms:
5
Bathrooms
Total Bathrooms:
6
Full Bathrooms:
5
Interior
Living Area:
4,120 Sq. Ft.
Structure
Structure
Building Area:
4,120 Sq. Ft.
Year Built:
2022
Lot
Lot Size (Sq. Ft):
27,007
Finances & Disclosures
Price:
$1,999,000
Price per Sq. Ft:
$485 per Sq. Ft.
Contact an Agent
Yes, I would like more information from Coldwell Banker. Please use and/or share my information with a Coldwell Banker agent to contact me about my real estate needs.
By clicking Contact I agree a Coldwell Banker Agent may contact me by phone or text message including by automated means and prerecorded messages about real estate services, and that I can access real estate services without providing my phone number. I acknowledge that I have read and agree to the Terms of Use and Privacy Notice.
Contact an Agent
Yes, I would like more information from Coldwell Banker. Please use and/or share my information with a Coldwell Banker agent to contact me about my real estate needs.
By clicking Contact I agree a Coldwell Banker Agent may contact me by phone or text message including by automated means and prerecorded messages about real estate services, and that I can access real estate services without providing my phone number. I acknowledge that I have read and agree to the Terms of Use and Privacy Notice.