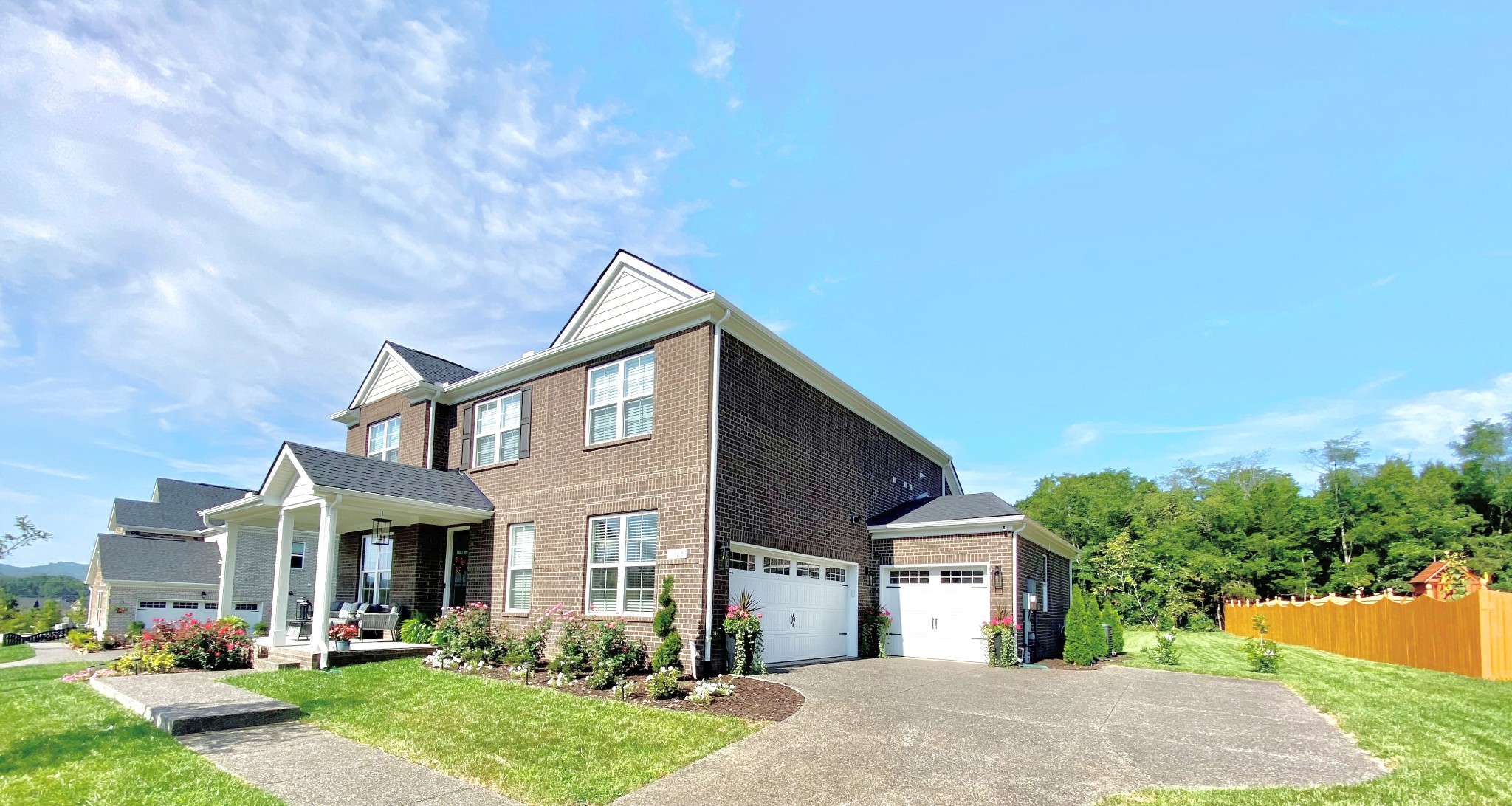


1005 Kirkpark Ct, Nolensville, TN 37135
$889,000
4
Beds
5
Baths
2,896
Sq Ft
Single Family
Active
Listed by
Christopher Stjernholm
Trelora Realty, Inc
629-260-5285
Last updated:
November 5, 2025, 03:20 PM
MLS#
3035162
Source:
NASHVILLE
About This Home
Home Facts
Single Family
5 Baths
4 Bedrooms
Built in 2022
Price Summary
889,000
$306 per Sq. Ft.
MLS #:
3035162
Last Updated:
November 5, 2025, 03:20 PM
Added:
9 day(s) ago
Rooms & Interior
Bedrooms
Total Bedrooms:
4
Bathrooms
Total Bathrooms:
5
Full Bathrooms:
4
Interior
Living Area:
2,896 Sq. Ft.
Structure
Structure
Building Area:
2,896 Sq. Ft.
Year Built:
2022
Lot
Lot Size (Sq. Ft):
18,295
Finances & Disclosures
Price:
$889,000
Price per Sq. Ft:
$306 per Sq. Ft.
Contact an Agent
Yes, I would like more information from Coldwell Banker. Please use and/or share my information with a Coldwell Banker agent to contact me about my real estate needs.
By clicking Contact I agree a Coldwell Banker Agent may contact me by phone or text message including by automated means and prerecorded messages about real estate services, and that I can access real estate services without providing my phone number. I acknowledge that I have read and agree to the Terms of Use and Privacy Notice.
Contact an Agent
Yes, I would like more information from Coldwell Banker. Please use and/or share my information with a Coldwell Banker agent to contact me about my real estate needs.
By clicking Contact I agree a Coldwell Banker Agent may contact me by phone or text message including by automated means and prerecorded messages about real estate services, and that I can access real estate services without providing my phone number. I acknowledge that I have read and agree to the Terms of Use and Privacy Notice.