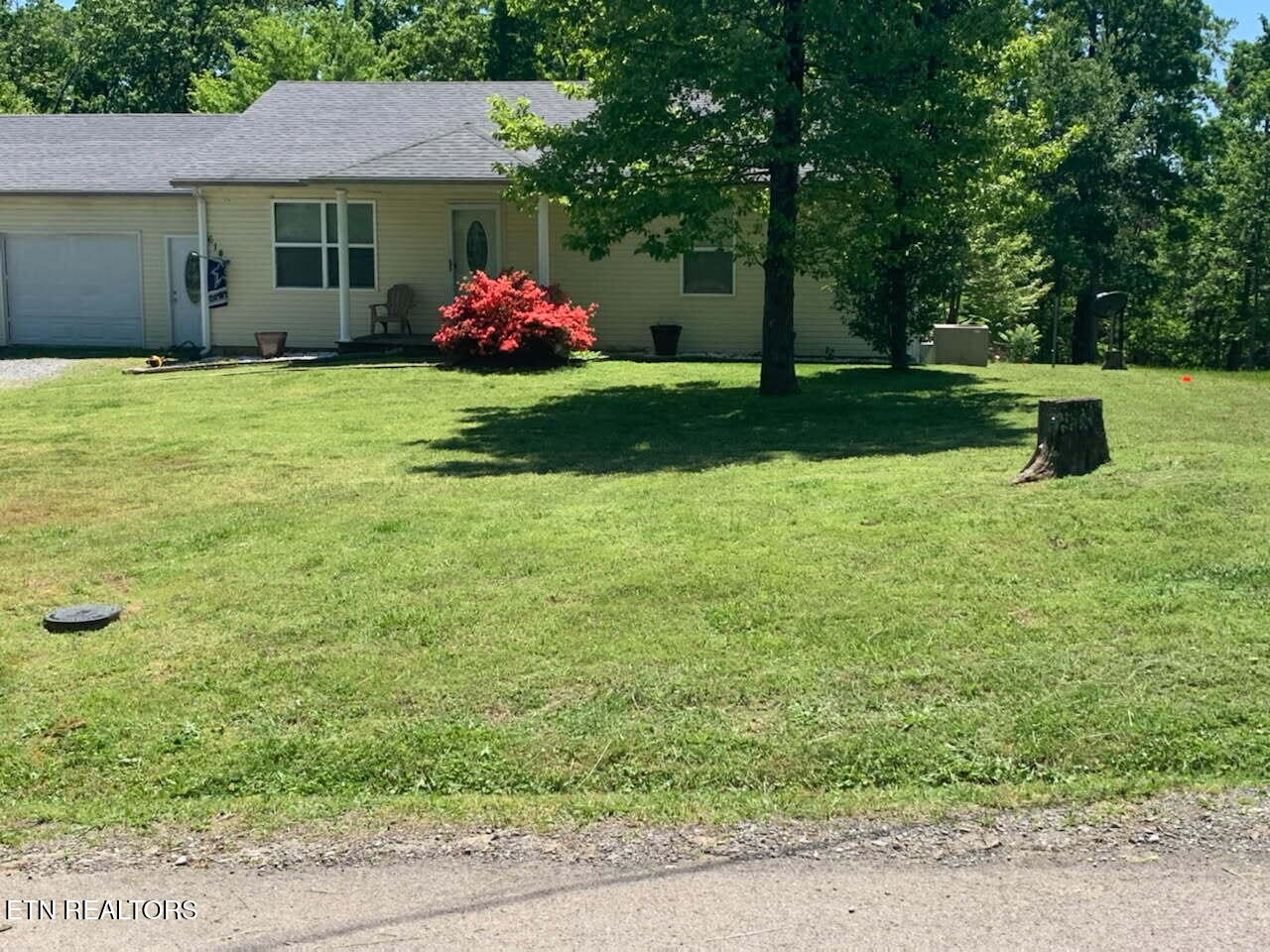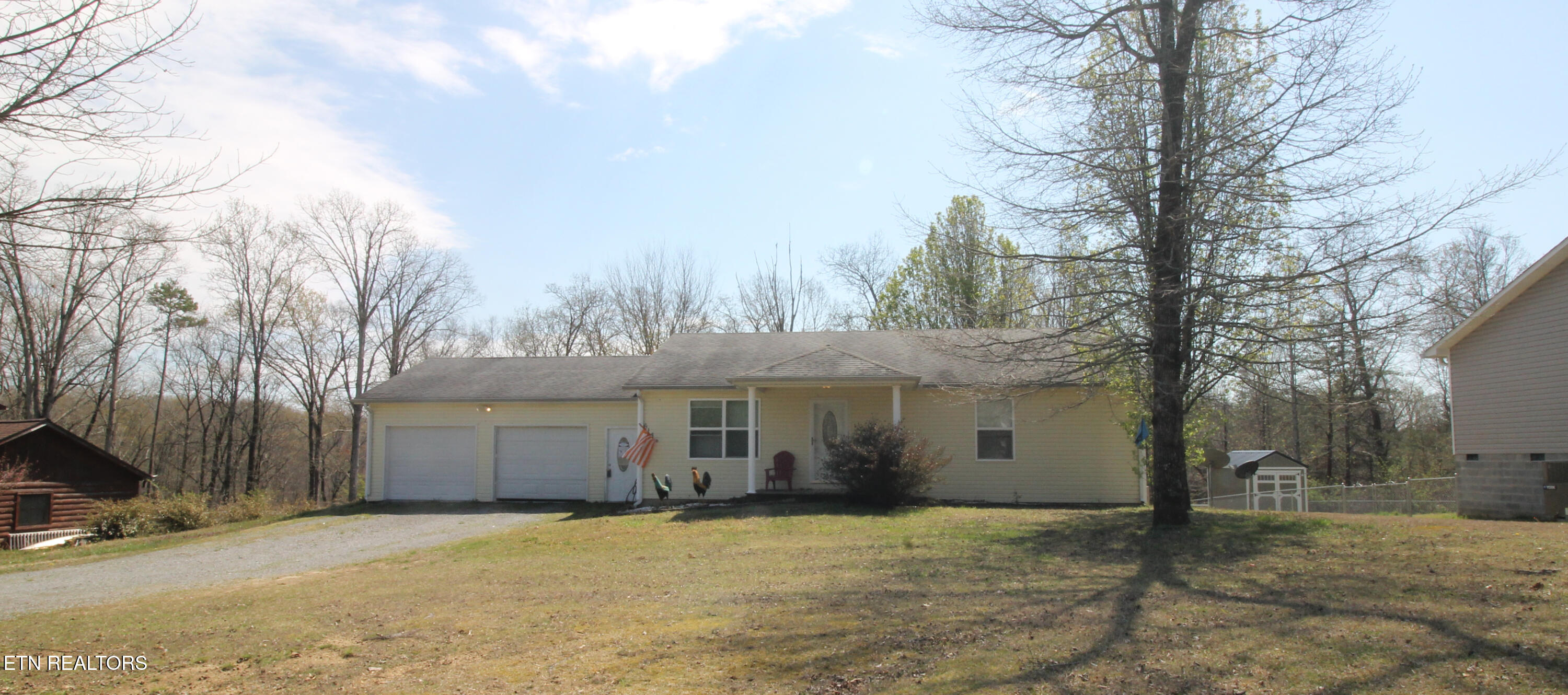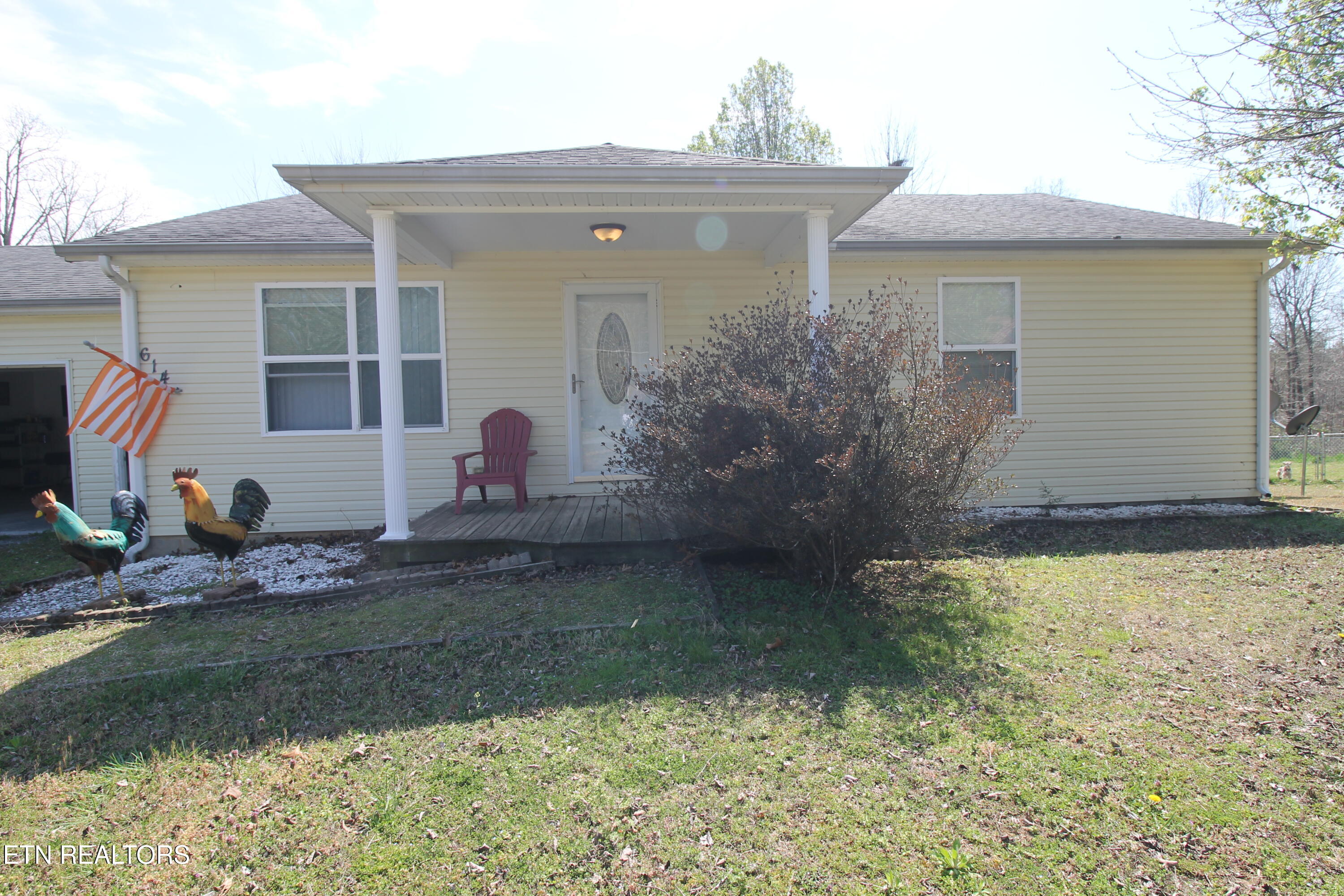


614 Hilltop Drive, Niota, TN 37826
$234,900
2
Beds
2
Baths
1,402
Sq Ft
Single Family
Pending
Listed by
Kiran Bawani
Wallace
Last updated:
April 29, 2025, 05:08 PM
MLS#
1294116
Source:
TN KAAR
About This Home
Home Facts
Single Family
2 Baths
2 Bedrooms
Built in 2006
Price Summary
234,900
$167 per Sq. Ft.
MLS #:
1294116
Last Updated:
April 29, 2025, 05:08 PM
Added:
1 month(s) ago
Rooms & Interior
Bedrooms
Total Bedrooms:
2
Bathrooms
Total Bathrooms:
2
Full Bathrooms:
2
Interior
Living Area:
1,402 Sq. Ft.
Structure
Structure
Architectural Style:
Traditional
Building Area:
1,402 Sq. Ft.
Year Built:
2006
Lot
Lot Size (Sq. Ft):
34,412
Finances & Disclosures
Price:
$234,900
Price per Sq. Ft:
$167 per Sq. Ft.
Contact an Agent
Yes, I would like more information from Coldwell Banker. Please use and/or share my information with a Coldwell Banker agent to contact me about my real estate needs.
By clicking Contact I agree a Coldwell Banker Agent may contact me by phone or text message including by automated means and prerecorded messages about real estate services, and that I can access real estate services without providing my phone number. I acknowledge that I have read and agree to the Terms of Use and Privacy Notice.
Contact an Agent
Yes, I would like more information from Coldwell Banker. Please use and/or share my information with a Coldwell Banker agent to contact me about my real estate needs.
By clicking Contact I agree a Coldwell Banker Agent may contact me by phone or text message including by automated means and prerecorded messages about real estate services, and that I can access real estate services without providing my phone number. I acknowledge that I have read and agree to the Terms of Use and Privacy Notice.