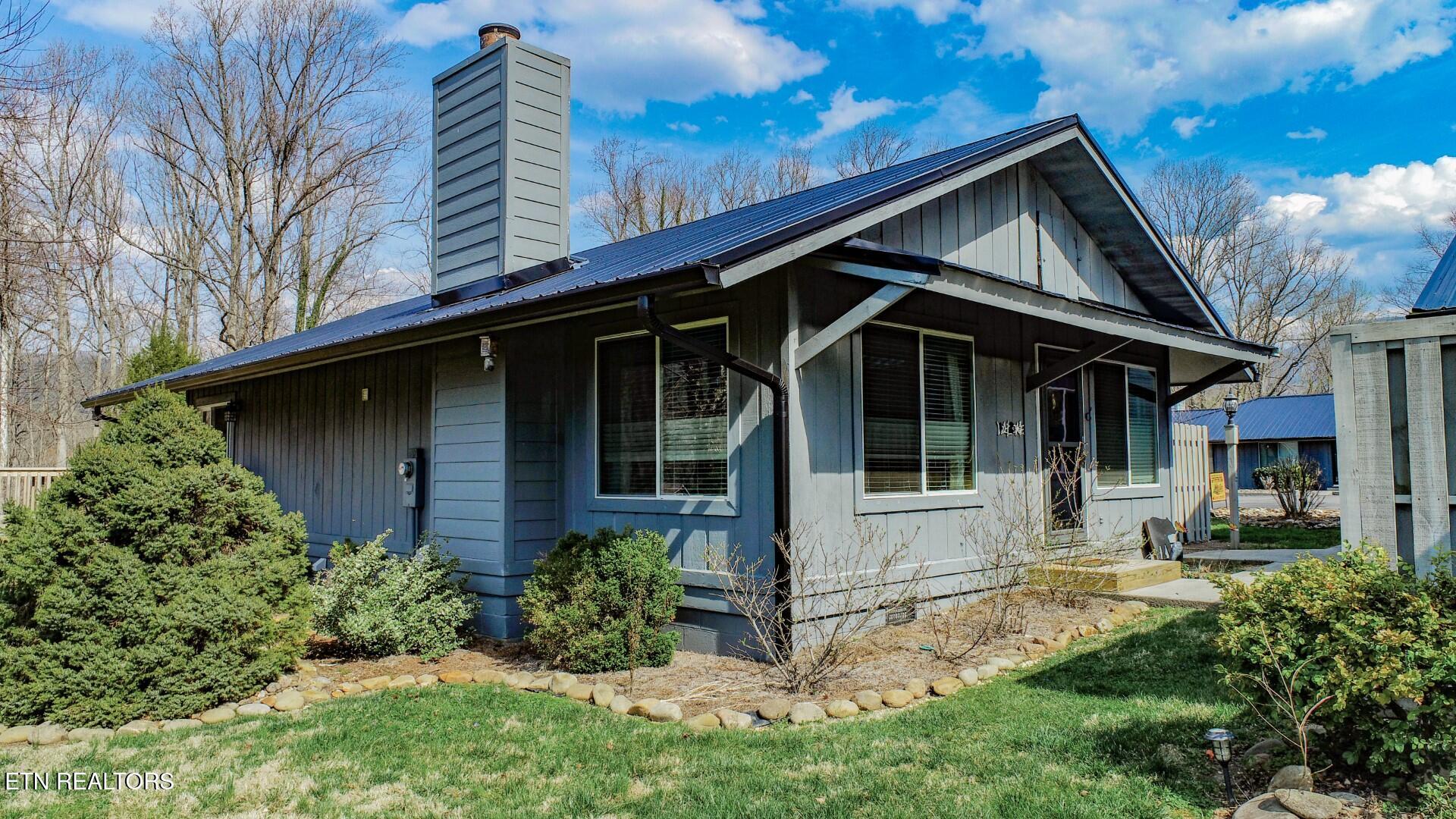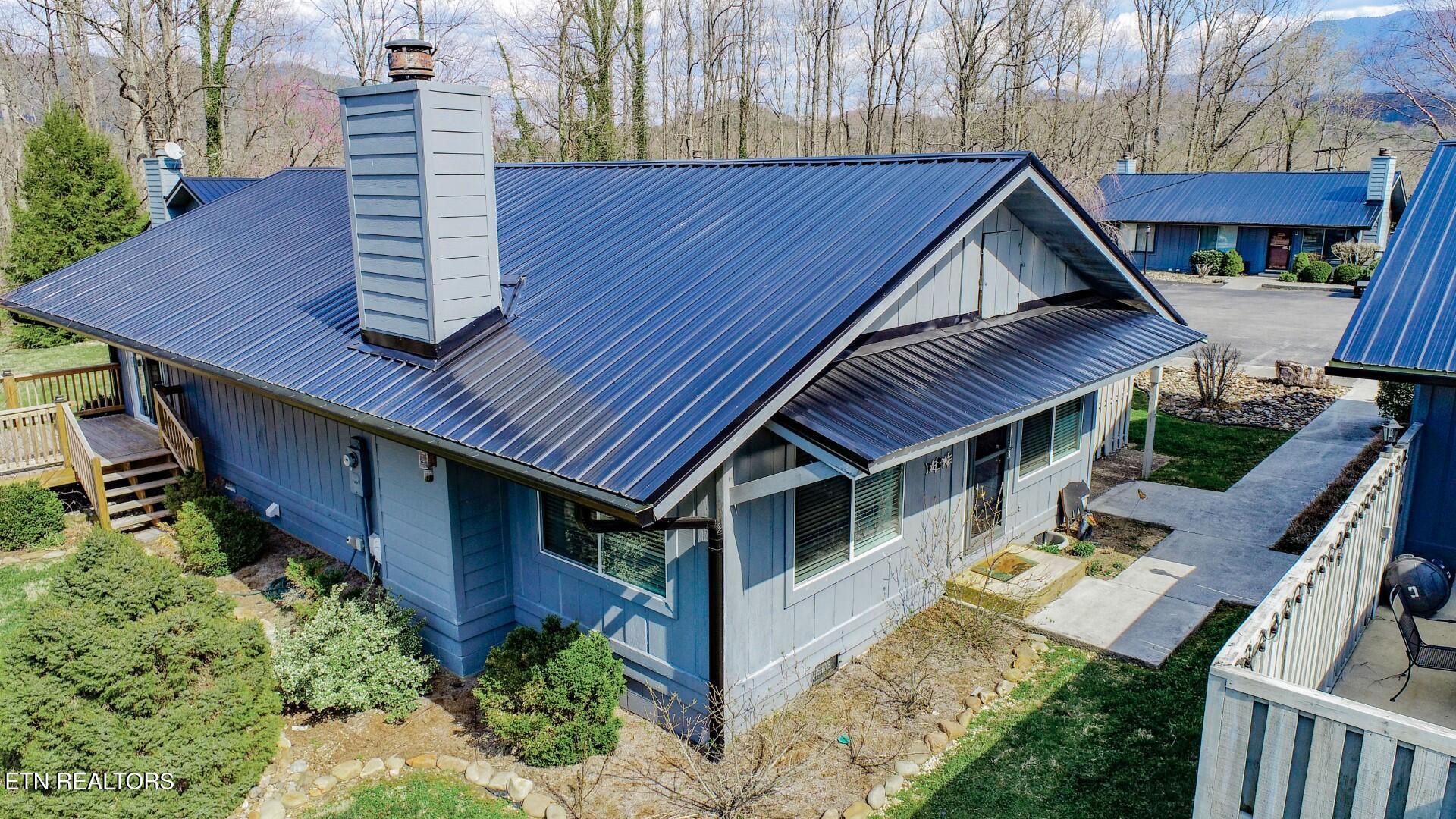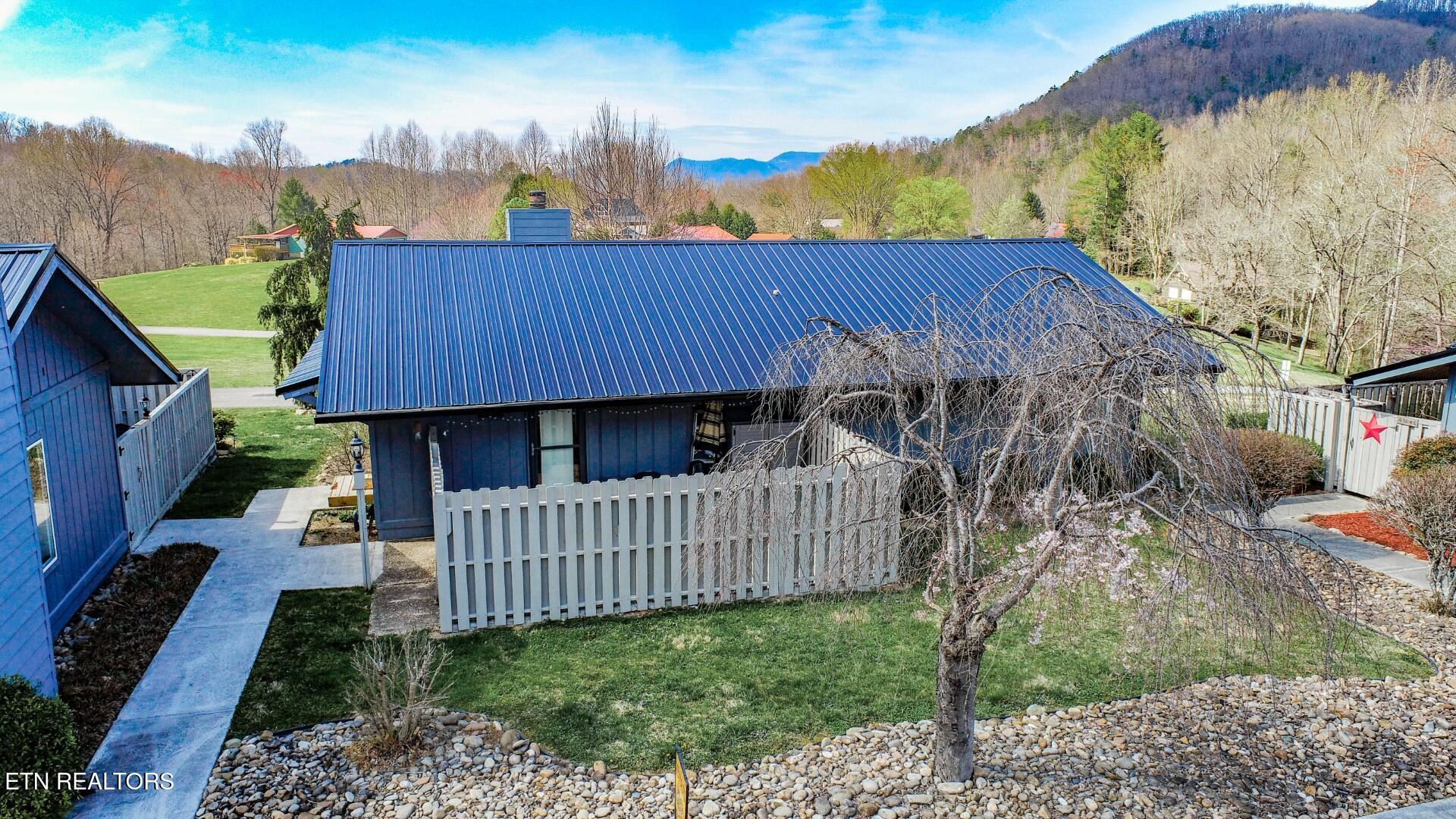


4304 Little Creek Way #D-4, Newport, TN 37821
$289,000
2
Beds
2
Baths
1,152
Sq Ft
Single Family
Active
Listed by
Karen Massey
Massey Realty
Last updated:
April 24, 2025, 02:27 PM
MLS#
1295541
Source:
TN KAAR
About This Home
Home Facts
Single Family
2 Baths
2 Bedrooms
Built in 1973
Price Summary
289,000
$250 per Sq. Ft.
MLS #:
1295541
Last Updated:
April 24, 2025, 02:27 PM
Added:
a month ago
Rooms & Interior
Bedrooms
Total Bedrooms:
2
Bathrooms
Total Bathrooms:
2
Full Bathrooms:
2
Interior
Living Area:
1,152 Sq. Ft.
Structure
Structure
Architectural Style:
Traditional
Building Area:
1,152 Sq. Ft.
Year Built:
1973
Finances & Disclosures
Price:
$289,000
Price per Sq. Ft:
$250 per Sq. Ft.
Contact an Agent
Yes, I would like more information from Coldwell Banker. Please use and/or share my information with a Coldwell Banker agent to contact me about my real estate needs.
By clicking Contact I agree a Coldwell Banker Agent may contact me by phone or text message including by automated means and prerecorded messages about real estate services, and that I can access real estate services without providing my phone number. I acknowledge that I have read and agree to the Terms of Use and Privacy Notice.
Contact an Agent
Yes, I would like more information from Coldwell Banker. Please use and/or share my information with a Coldwell Banker agent to contact me about my real estate needs.
By clicking Contact I agree a Coldwell Banker Agent may contact me by phone or text message including by automated means and prerecorded messages about real estate services, and that I can access real estate services without providing my phone number. I acknowledge that I have read and agree to the Terms of Use and Privacy Notice.