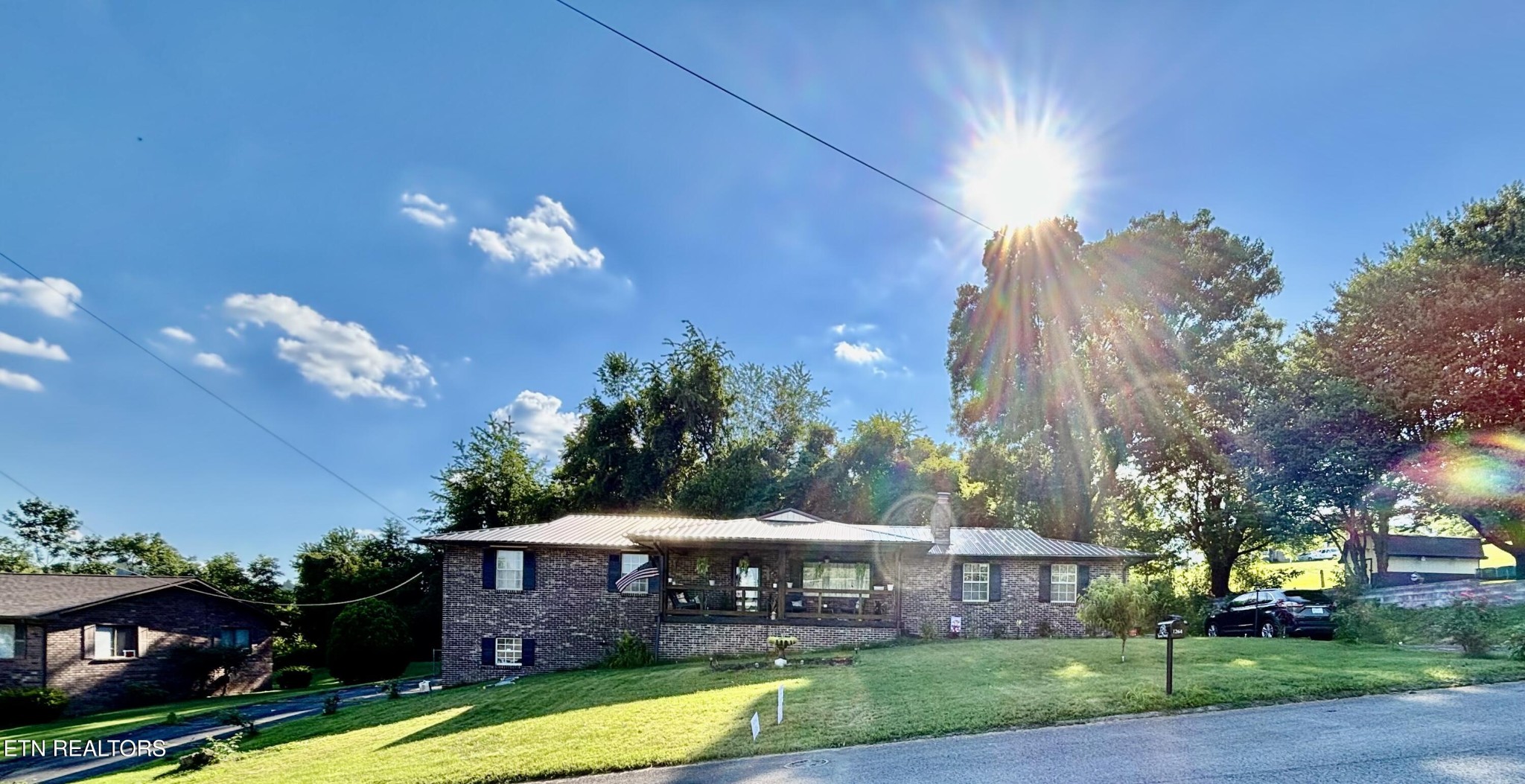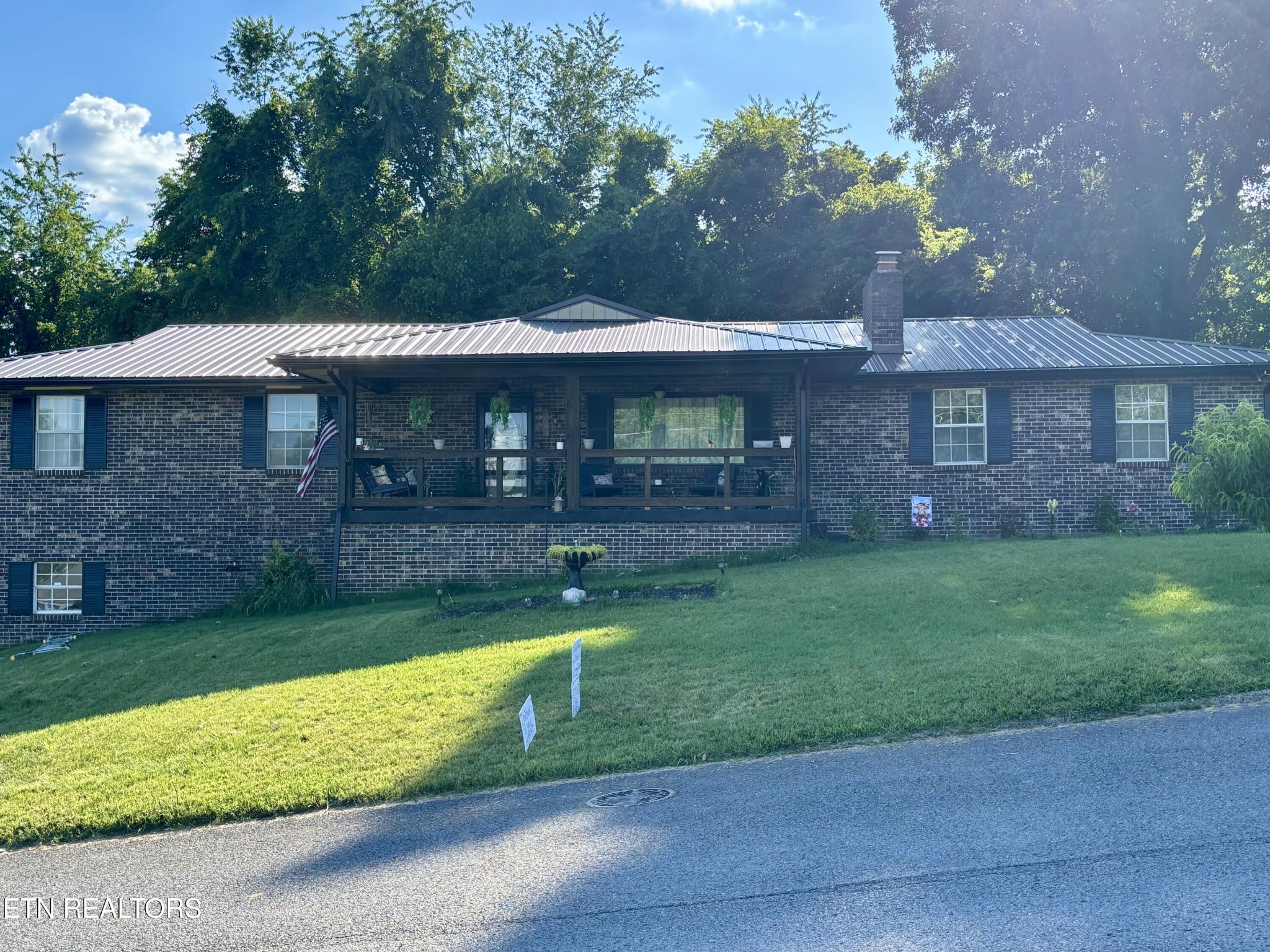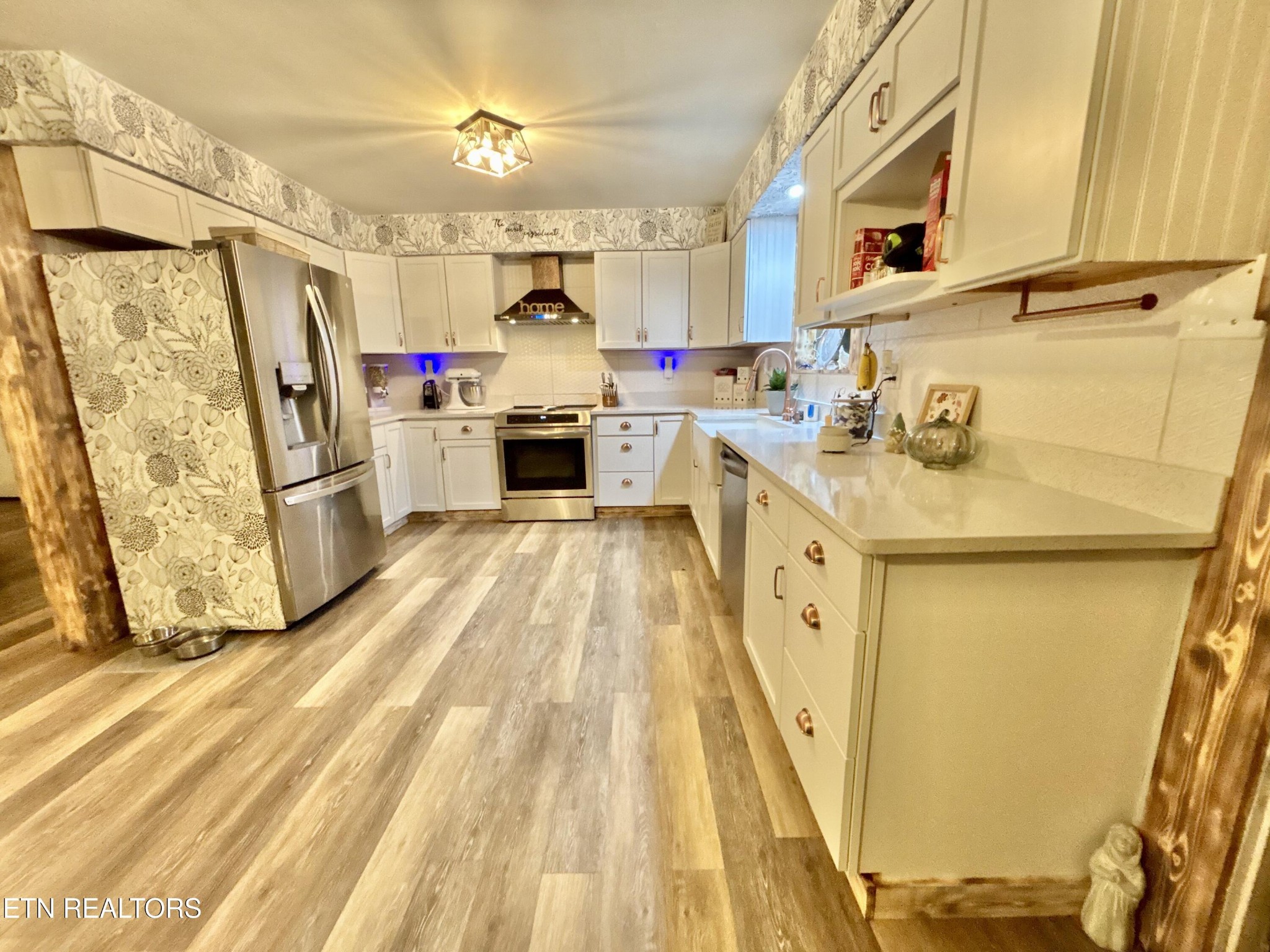


1264 Rowe St, New Tazewell, TN 37825
$290,000
5
Beds
3
Baths
2,808
Sq Ft
Single Family
Active
Listed by
Dawn Krawczyk
Kim Millard
United Real Estate Solutions
865-444-2400
Last updated:
January 17, 2026, 04:30 PM
MLS#
3045891
Source:
NASHVILLE
About This Home
Home Facts
Single Family
3 Baths
5 Bedrooms
Built in 1977
Price Summary
290,000
$103 per Sq. Ft.
MLS #:
3045891
Last Updated:
January 17, 2026, 04:30 PM
Added:
3 month(s) ago
Rooms & Interior
Bedrooms
Total Bedrooms:
5
Bathrooms
Total Bathrooms:
3
Full Bathrooms:
2
Interior
Living Area:
2,808 Sq. Ft.
Structure
Structure
Architectural Style:
Traditional
Building Area:
2,808 Sq. Ft.
Year Built:
1977
Lot
Lot Size (Sq. Ft):
14,810
Finances & Disclosures
Price:
$290,000
Price per Sq. Ft:
$103 per Sq. Ft.
See this home in person
Attend an upcoming open house
Sun, Jan 25
01:00 PM - 03:00 PMContact an Agent
Yes, I would like more information. Please use and/or share my information with a Coldwell Banker ® affiliated agent to contact me about my real estate needs. By clicking Contact, I request to be contacted by phone or text message and consent to being contacted by automated means. I understand that my consent to receive calls or texts is not a condition of purchasing any property, goods, or services. Alternatively, I understand that I can access real estate services by email or I can contact the agent myself.
If a Coldwell Banker affiliated agent is not available in the area where I need assistance, I agree to be contacted by a real estate agent affiliated with another brand owned or licensed by Anywhere Real Estate (BHGRE®, CENTURY 21®, Corcoran®, ERA®, or Sotheby's International Realty®). I acknowledge that I have read and agree to the terms of use and privacy notice.
Contact an Agent
Yes, I would like more information. Please use and/or share my information with a Coldwell Banker ® affiliated agent to contact me about my real estate needs. By clicking Contact, I request to be contacted by phone or text message and consent to being contacted by automated means. I understand that my consent to receive calls or texts is not a condition of purchasing any property, goods, or services. Alternatively, I understand that I can access real estate services by email or I can contact the agent myself.
If a Coldwell Banker affiliated agent is not available in the area where I need assistance, I agree to be contacted by a real estate agent affiliated with another brand owned or licensed by Anywhere Real Estate (BHGRE®, CENTURY 21®, Corcoran®, ERA®, or Sotheby's International Realty®). I acknowledge that I have read and agree to the terms of use and privacy notice.