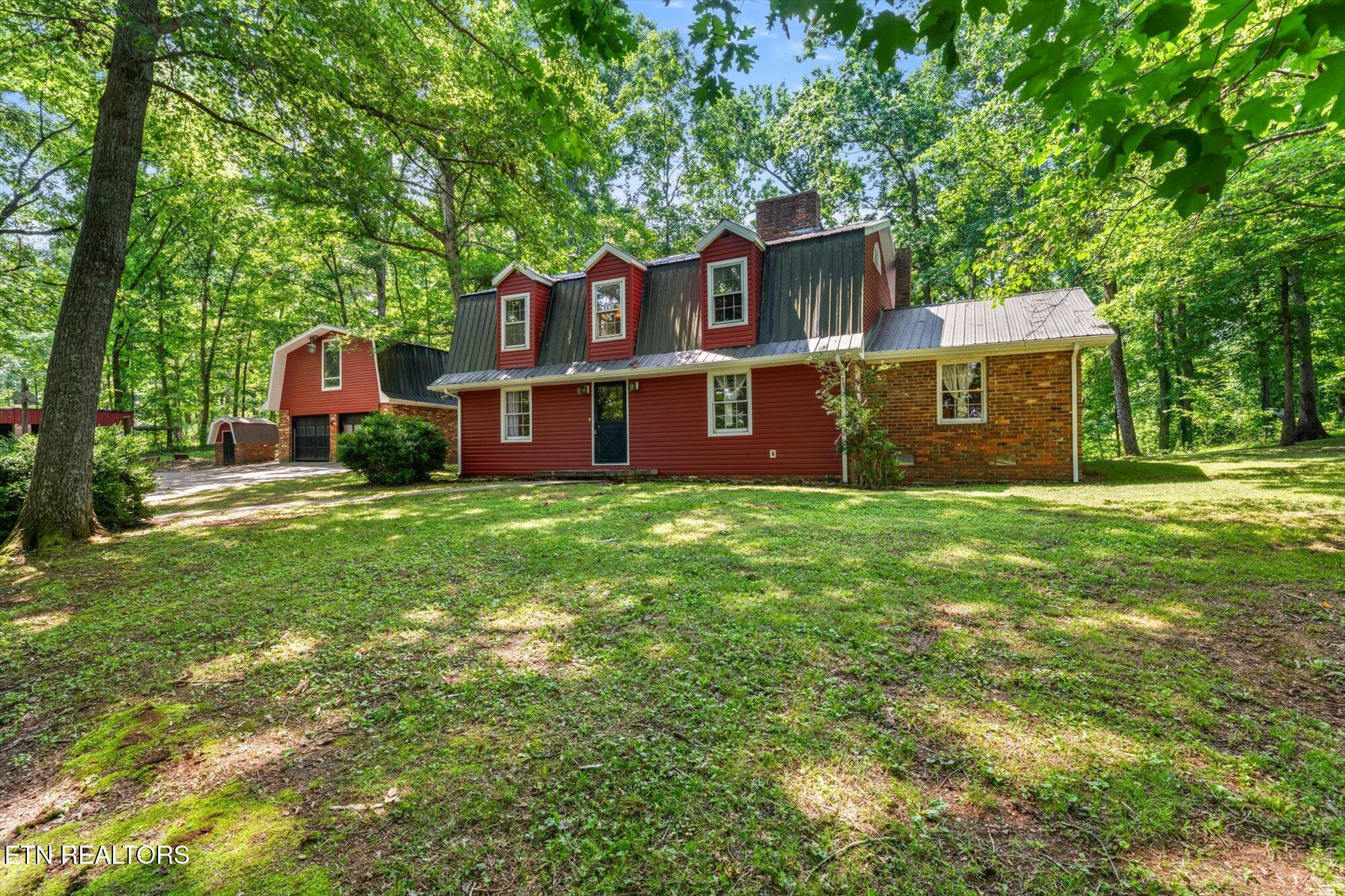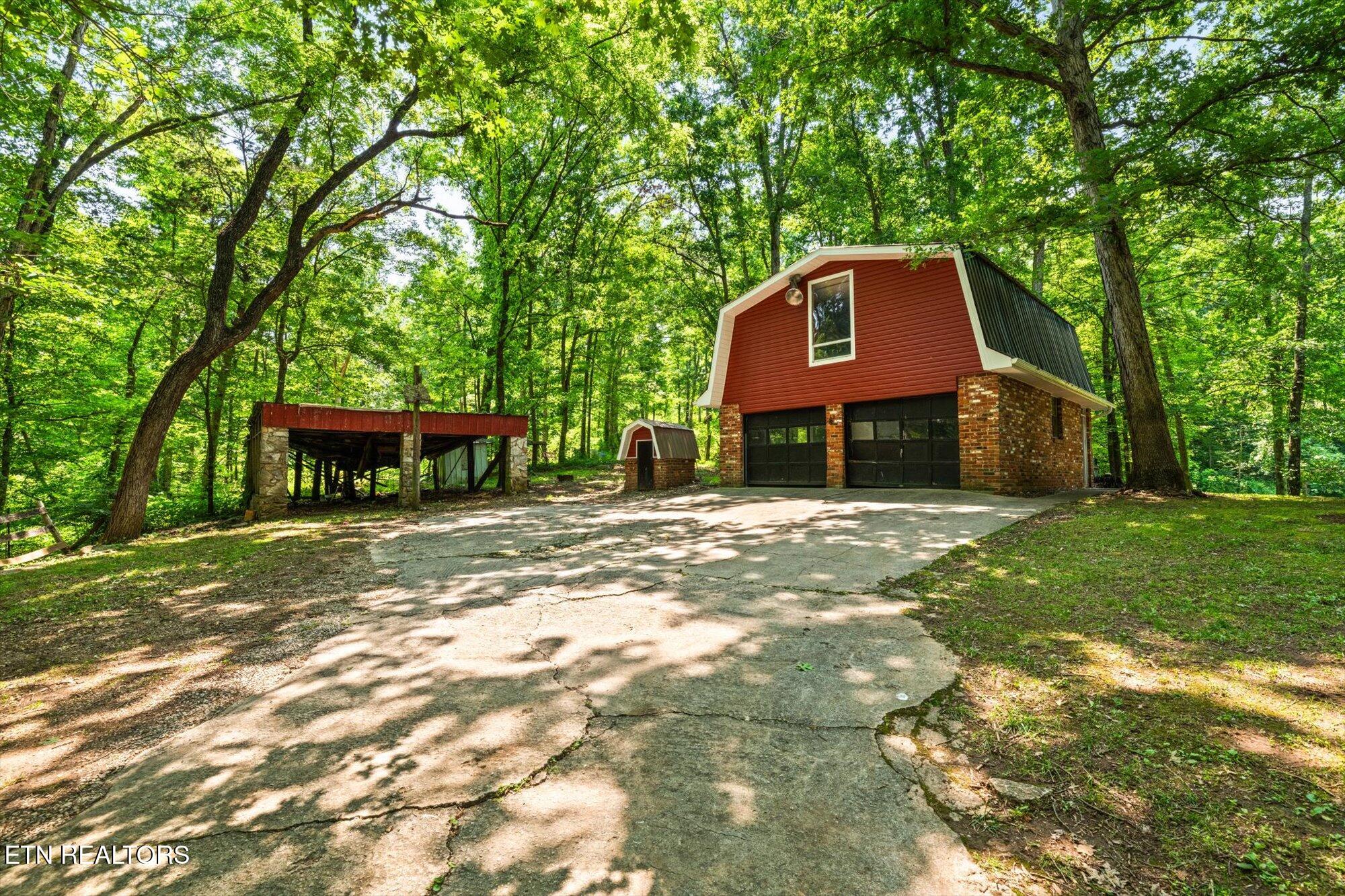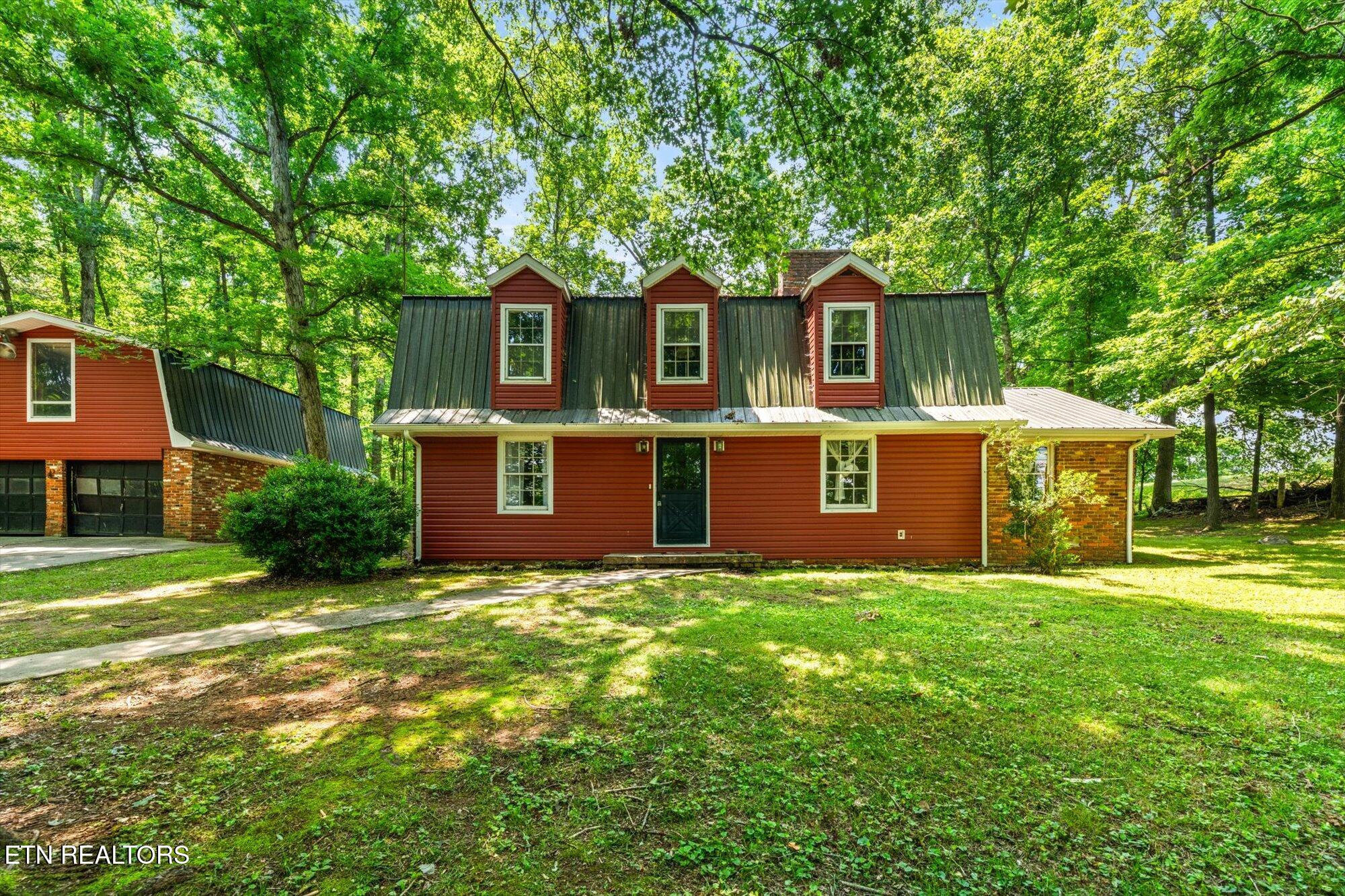


1032 Lost Creek Rd, New Market, TN 37820
$539,900
4
Beds
3
Baths
2,439
Sq Ft
Single Family
Active
Listed by
Debbie Edwards
Exit Realty Of The Smokies
865-465-8361
Last updated:
November 17, 2025, 08:33 PM
MLS#
1302677
Source:
TN KAAR
About This Home
Home Facts
Single Family
3 Baths
4 Bedrooms
Built in 1970
Price Summary
539,900
$221 per Sq. Ft.
MLS #:
1302677
Last Updated:
November 17, 2025, 08:33 PM
Added:
6 month(s) ago
Rooms & Interior
Bedrooms
Total Bedrooms:
4
Bathrooms
Total Bathrooms:
3
Full Bathrooms:
3
Interior
Living Area:
2,439 Sq. Ft.
Structure
Structure
Architectural Style:
Traditional
Building Area:
2,439 Sq. Ft.
Year Built:
1970
Lot
Lot Size (Sq. Ft):
378,100
Finances & Disclosures
Price:
$539,900
Price per Sq. Ft:
$221 per Sq. Ft.
Contact an Agent
Yes, I would like more information from Coldwell Banker. Please use and/or share my information with a Coldwell Banker agent to contact me about my real estate needs.
By clicking Contact I agree a Coldwell Banker Agent may contact me by phone or text message including by automated means and prerecorded messages about real estate services, and that I can access real estate services without providing my phone number. I acknowledge that I have read and agree to the Terms of Use and Privacy Notice.
Contact an Agent
Yes, I would like more information from Coldwell Banker. Please use and/or share my information with a Coldwell Banker agent to contact me about my real estate needs.
By clicking Contact I agree a Coldwell Banker Agent may contact me by phone or text message including by automated means and prerecorded messages about real estate services, and that I can access real estate services without providing my phone number. I acknowledge that I have read and agree to the Terms of Use and Privacy Notice.