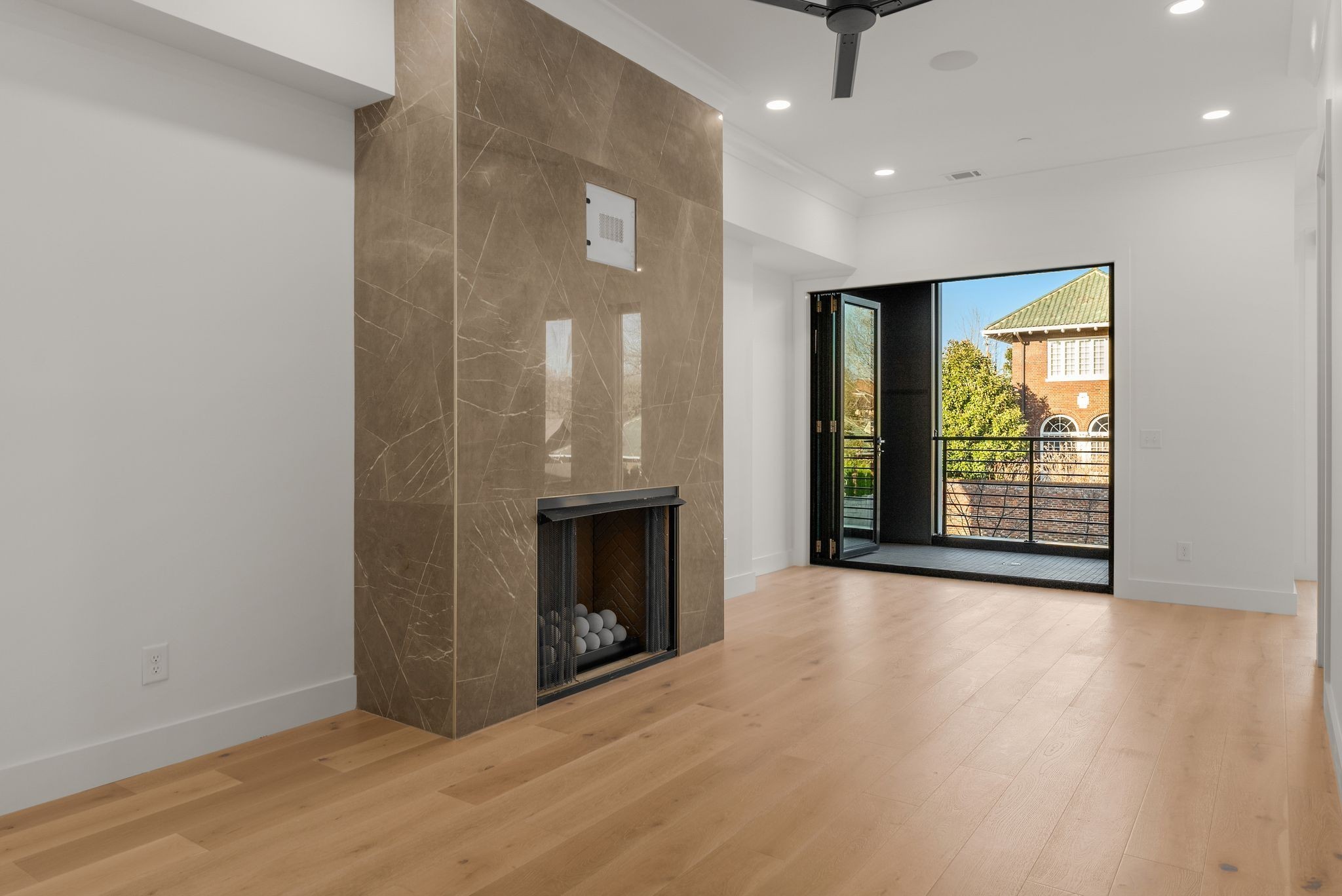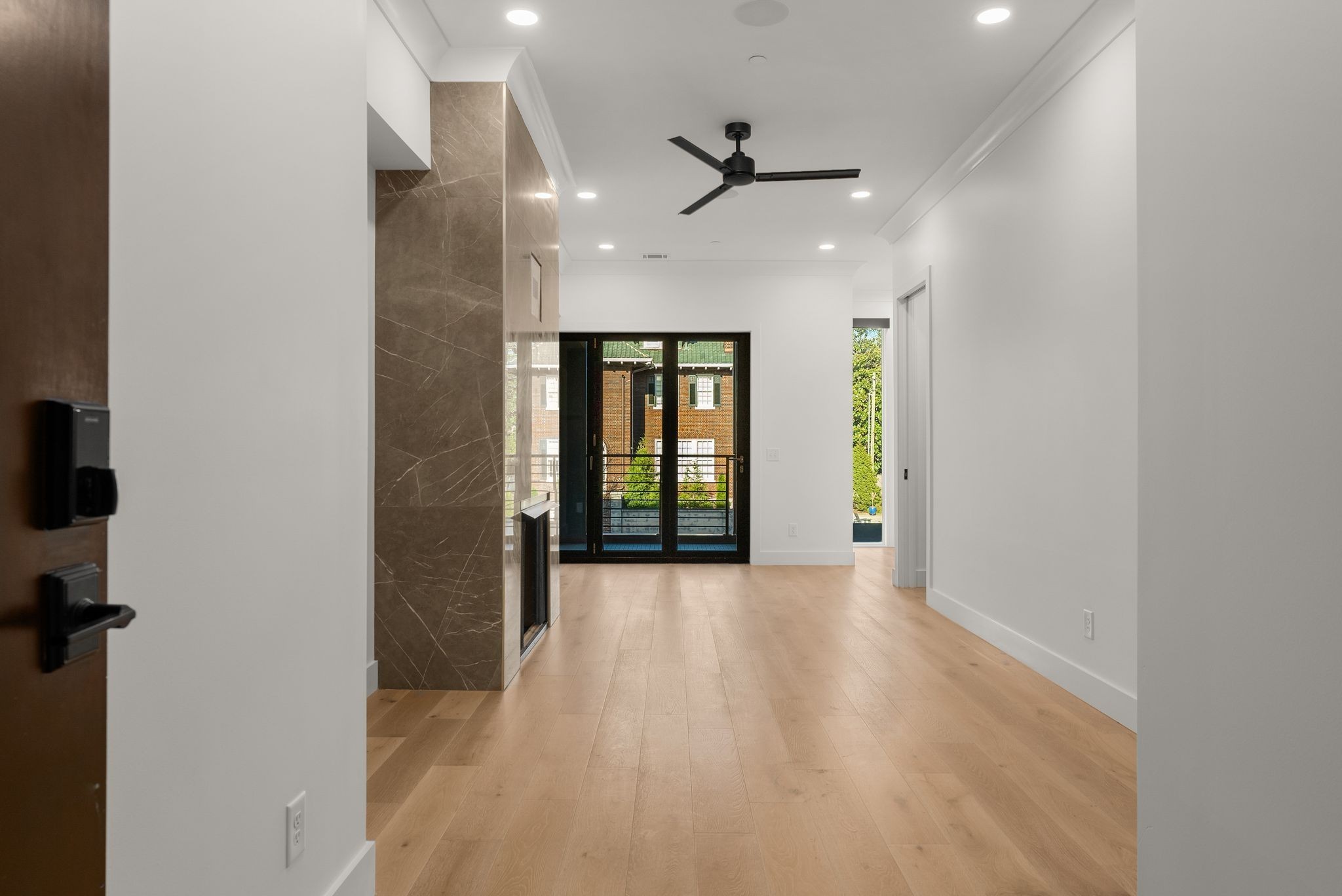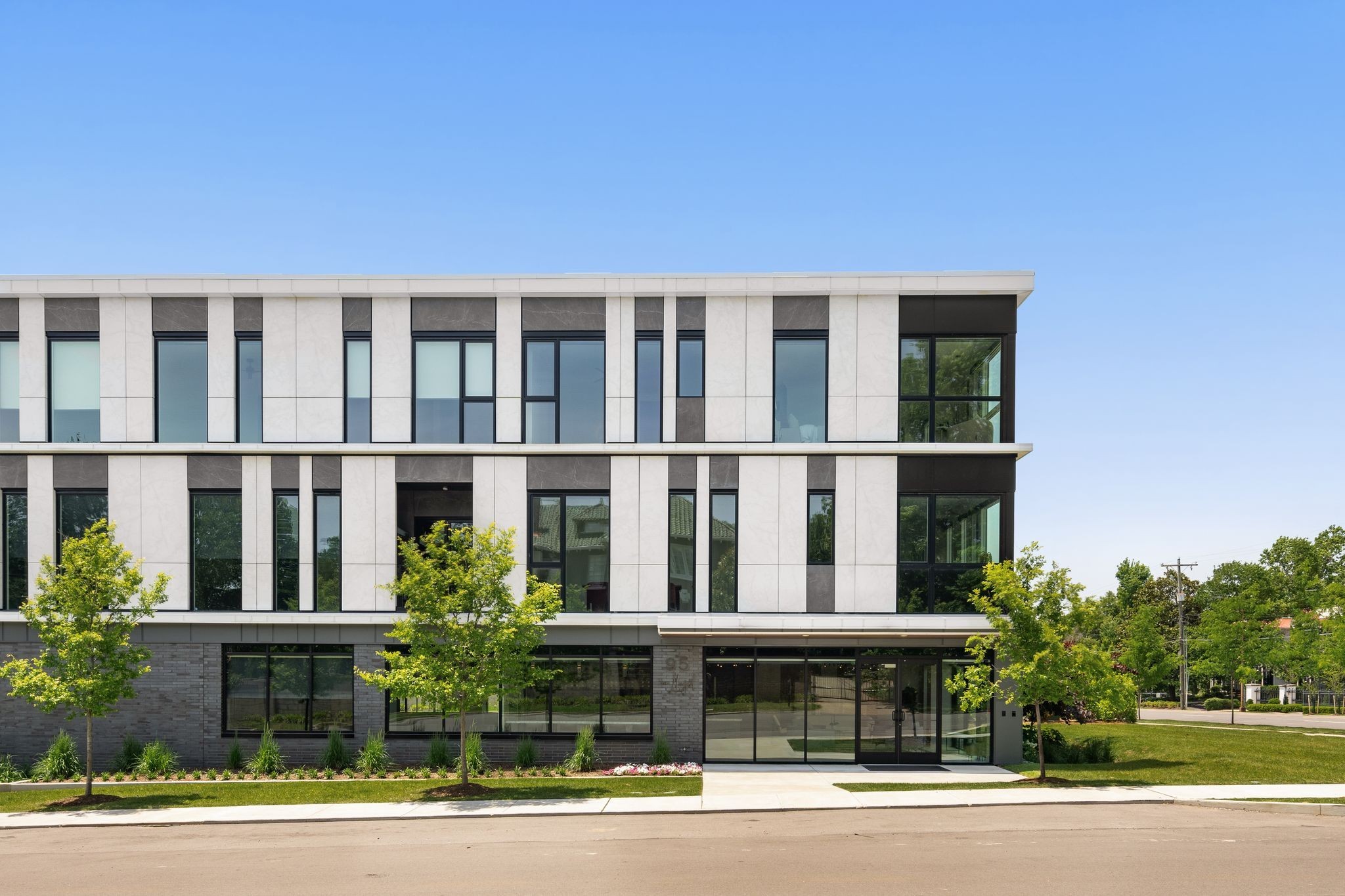


95 Leonard Ave #6, Nashville, TN 37205
$1,530,000
2
Beds
3
Baths
2,114
Sq Ft
Condo
Active
Listed by
Lara K. Kirby | Kirby Group
Brian Stoltzfus
Compass
615-383-6964
Last updated:
June 22, 2025, 09:46 PM
MLS#
2920853
Source:
NASHVILLE
About This Home
Home Facts
Condo
3 Baths
2 Bedrooms
Built in 2025
Price Summary
1,530,000
$723 per Sq. Ft.
MLS #:
2920853
Last Updated:
June 22, 2025, 09:46 PM
Added:
2 month(s) ago
Rooms & Interior
Bedrooms
Total Bedrooms:
2
Bathrooms
Total Bathrooms:
3
Full Bathrooms:
2
Interior
Living Area:
2,114 Sq. Ft.
Structure
Structure
Architectural Style:
Traditional
Building Area:
2,114 Sq. Ft.
Year Built:
2025
Lot
Lot Size (Sq. Ft):
18,295
Finances & Disclosures
Price:
$1,530,000
Price per Sq. Ft:
$723 per Sq. Ft.
Contact an Agent
Yes, I would like more information from Coldwell Banker. Please use and/or share my information with a Coldwell Banker agent to contact me about my real estate needs.
By clicking Contact I agree a Coldwell Banker Agent may contact me by phone or text message including by automated means and prerecorded messages about real estate services, and that I can access real estate services without providing my phone number. I acknowledge that I have read and agree to the Terms of Use and Privacy Notice.
Contact an Agent
Yes, I would like more information from Coldwell Banker. Please use and/or share my information with a Coldwell Banker agent to contact me about my real estate needs.
By clicking Contact I agree a Coldwell Banker Agent may contact me by phone or text message including by automated means and prerecorded messages about real estate services, and that I can access real estate services without providing my phone number. I acknowledge that I have read and agree to the Terms of Use and Privacy Notice.