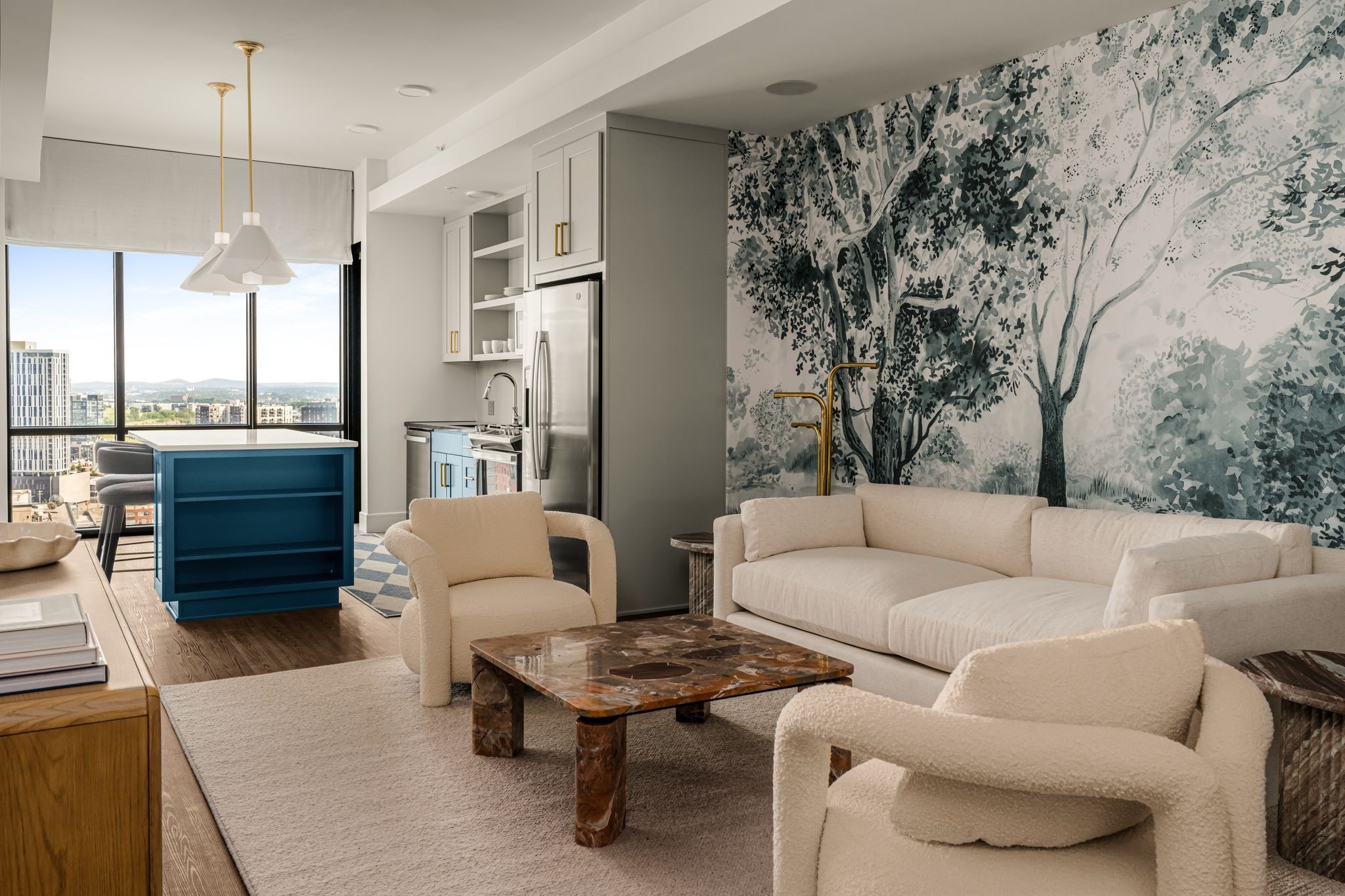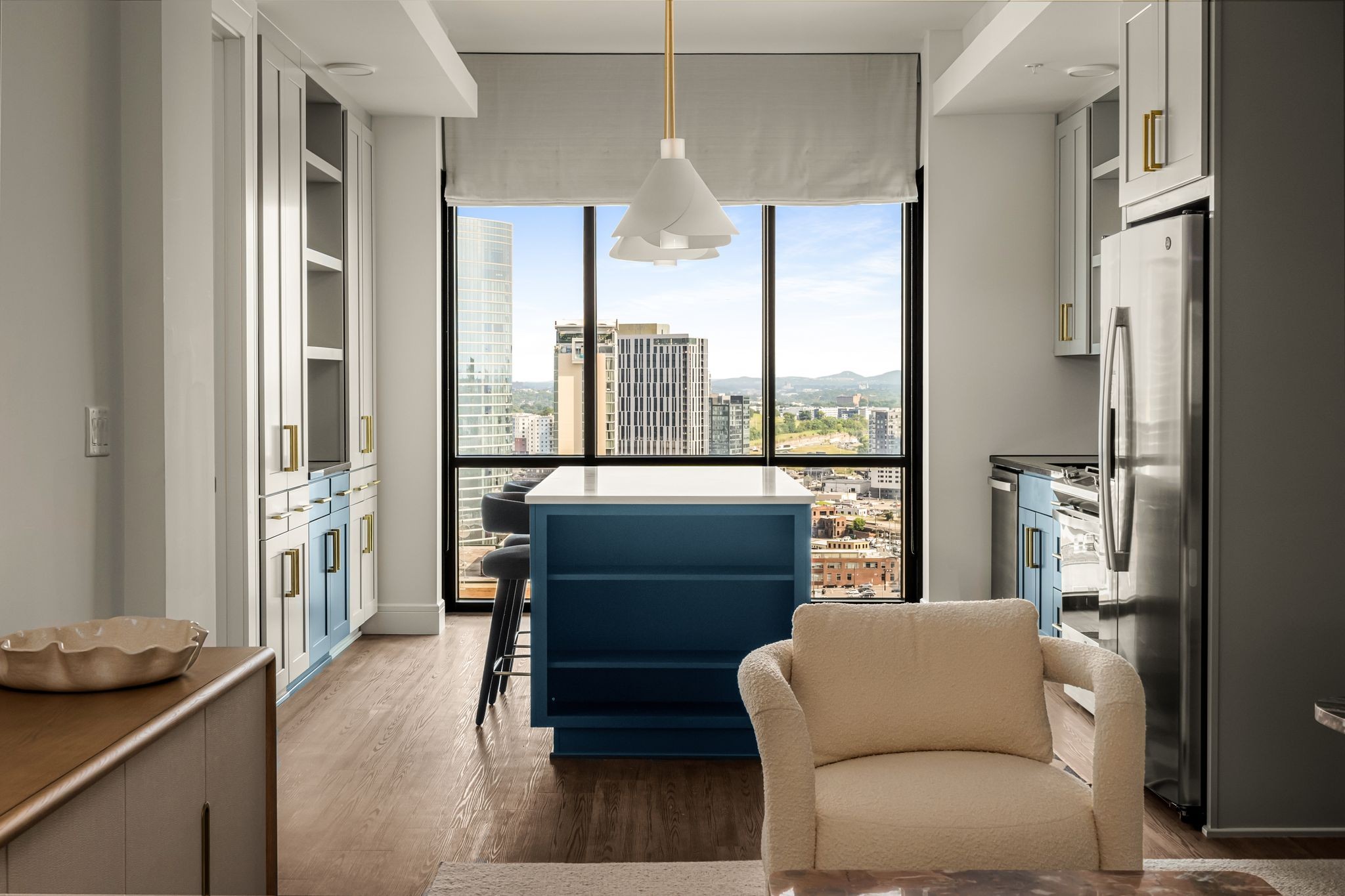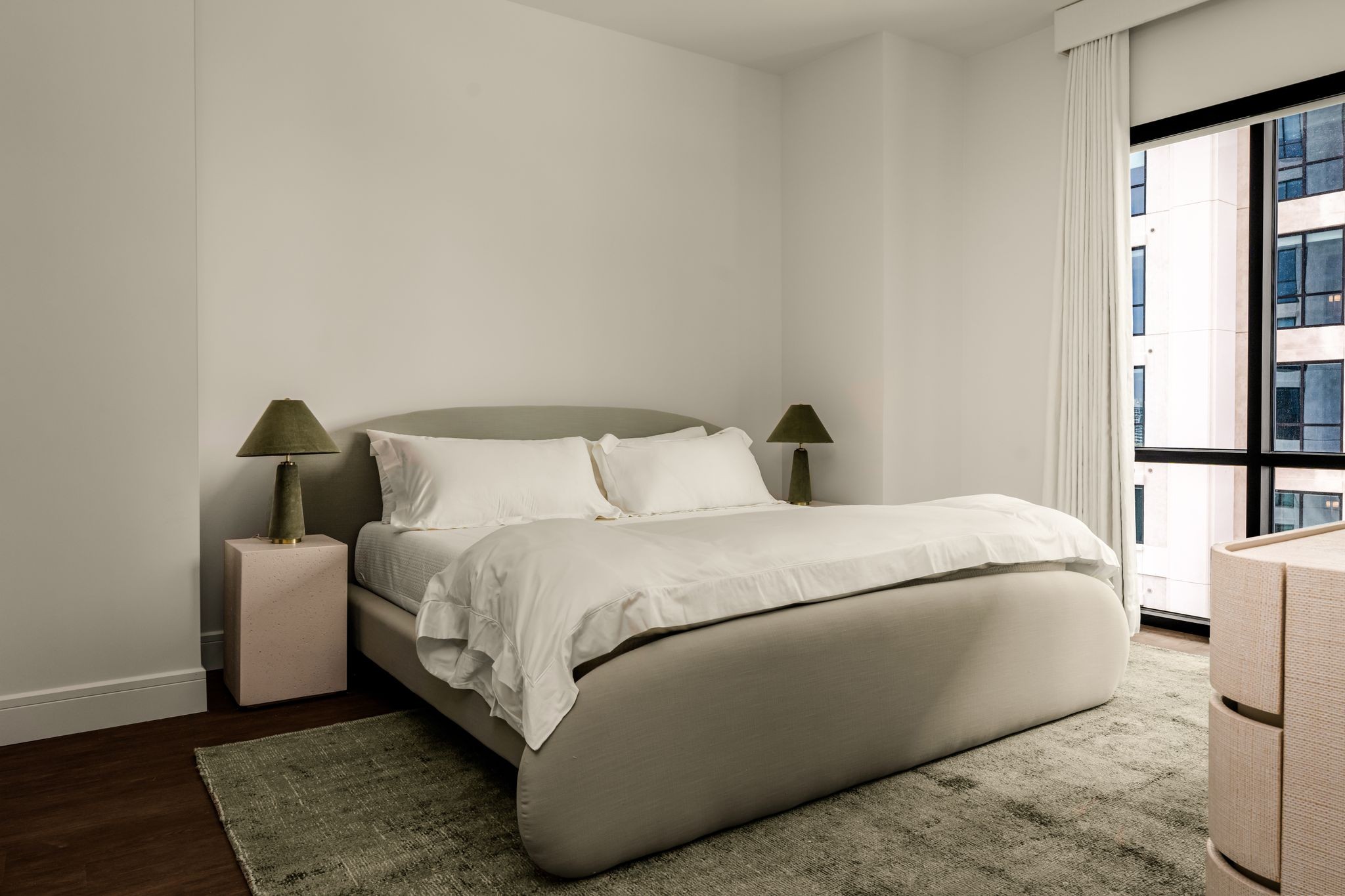


930 Commerce St #10, Nashville, TN 37203
$499,900
1
Bed
1
Bath
937
Sq Ft
Single Family
Active
Listed by
David Dorris
Danielle Hasley Helling
Compass
615-383-6964
Last updated:
October 30, 2025, 02:19 PM
MLS#
3035109
Source:
NASHVILLE
About This Home
Home Facts
Single Family
1 Bath
1 Bedroom
Built in 2024
Price Summary
499,900
$533 per Sq. Ft.
MLS #:
3035109
Last Updated:
October 30, 2025, 02:19 PM
Added:
a year ago
Rooms & Interior
Bedrooms
Total Bedrooms:
1
Bathrooms
Total Bathrooms:
1
Full Bathrooms:
1
Interior
Living Area:
937 Sq. Ft.
Structure
Structure
Building Area:
937 Sq. Ft.
Year Built:
2024
Lot
Lot Size (Sq. Ft):
4,791
Finances & Disclosures
Price:
$499,900
Price per Sq. Ft:
$533 per Sq. Ft.
Contact an Agent
Yes, I would like more information from Coldwell Banker. Please use and/or share my information with a Coldwell Banker agent to contact me about my real estate needs.
By clicking Contact I agree a Coldwell Banker Agent may contact me by phone or text message including by automated means and prerecorded messages about real estate services, and that I can access real estate services without providing my phone number. I acknowledge that I have read and agree to the Terms of Use and Privacy Notice.
Contact an Agent
Yes, I would like more information from Coldwell Banker. Please use and/or share my information with a Coldwell Banker agent to contact me about my real estate needs.
By clicking Contact I agree a Coldwell Banker Agent may contact me by phone or text message including by automated means and prerecorded messages about real estate services, and that I can access real estate services without providing my phone number. I acknowledge that I have read and agree to the Terms of Use and Privacy Notice.