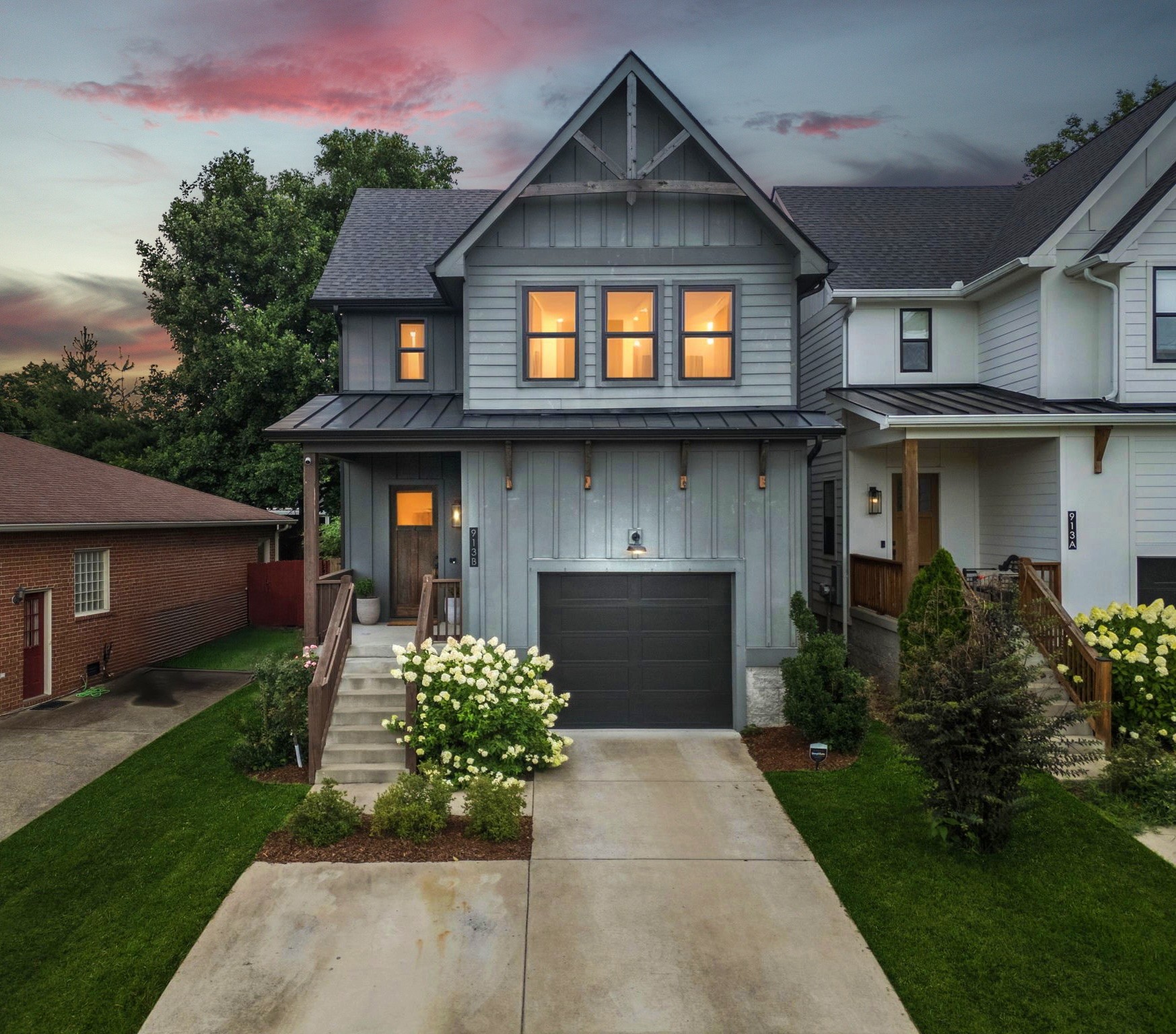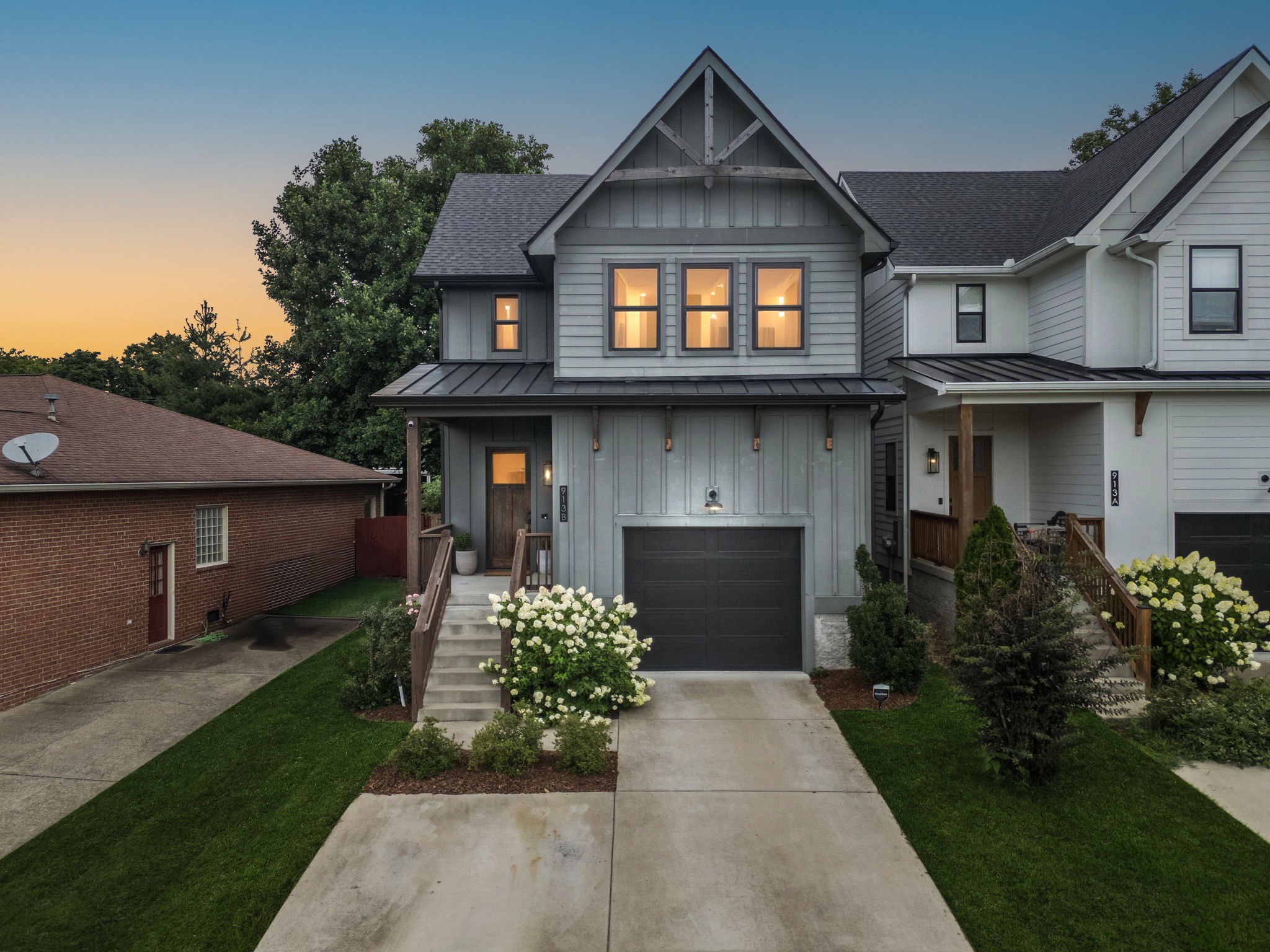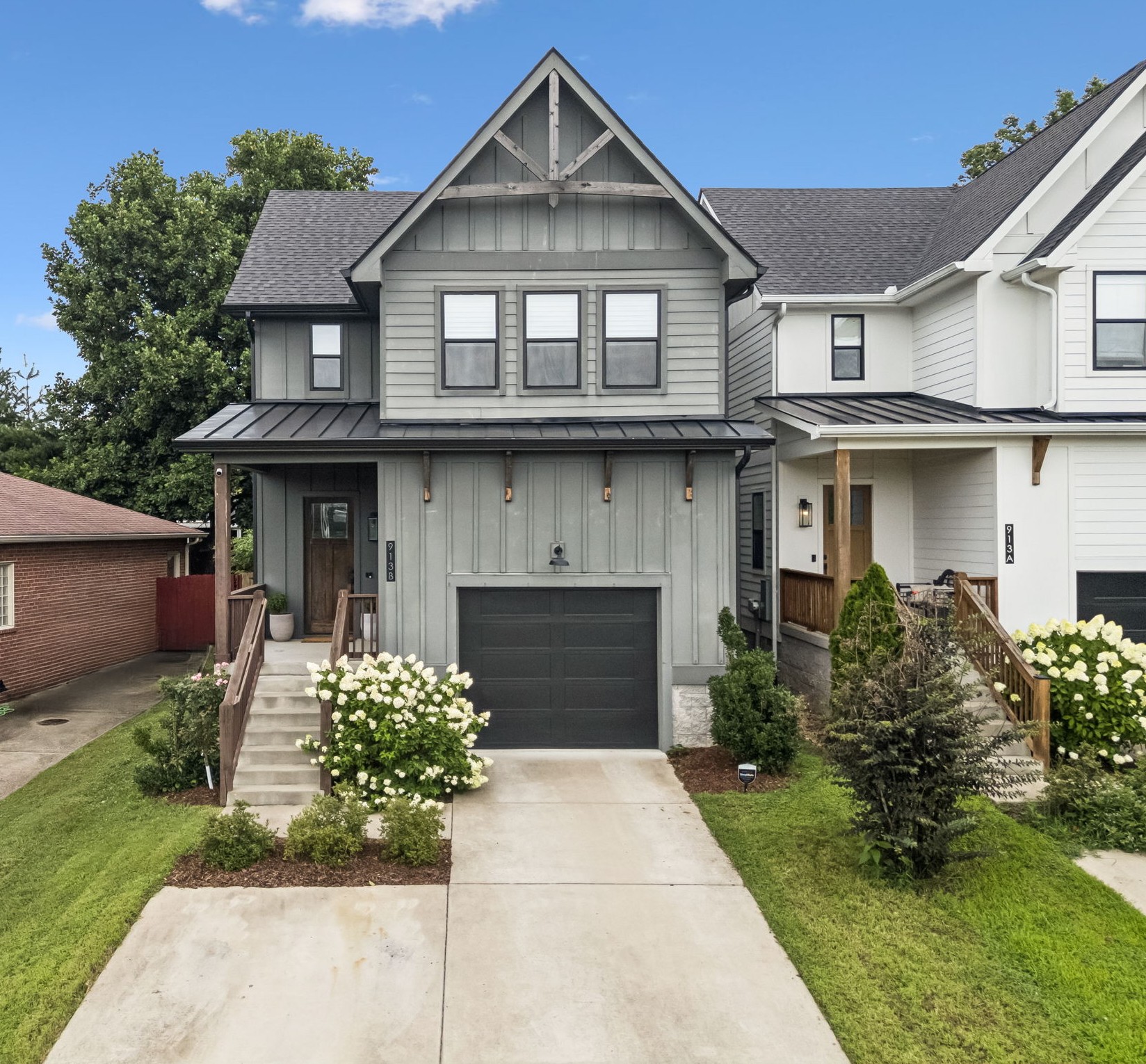


913B Crescent Hill Rd, Nashville, TN 37206
$859,999
4
Beds
3
Baths
2,806
Sq Ft
Single Family
Active
Listed by
Jack Costigan
Parks Compass
615-383-6600
Last updated:
August 13, 2025, 02:37 PM
MLS#
2940936
Source:
NASHVILLE
About This Home
Home Facts
Single Family
3 Baths
4 Bedrooms
Built in 2020
Price Summary
859,999
$306 per Sq. Ft.
MLS #:
2940936
Last Updated:
August 13, 2025, 02:37 PM
Added:
a month ago
Rooms & Interior
Bedrooms
Total Bedrooms:
4
Bathrooms
Total Bathrooms:
3
Full Bathrooms:
3
Interior
Living Area:
2,806 Sq. Ft.
Structure
Structure
Building Area:
2,806 Sq. Ft.
Year Built:
2020
Finances & Disclosures
Price:
$859,999
Price per Sq. Ft:
$306 per Sq. Ft.
Contact an Agent
Yes, I would like more information from Coldwell Banker. Please use and/or share my information with a Coldwell Banker agent to contact me about my real estate needs.
By clicking Contact I agree a Coldwell Banker Agent may contact me by phone or text message including by automated means and prerecorded messages about real estate services, and that I can access real estate services without providing my phone number. I acknowledge that I have read and agree to the Terms of Use and Privacy Notice.
Contact an Agent
Yes, I would like more information from Coldwell Banker. Please use and/or share my information with a Coldwell Banker agent to contact me about my real estate needs.
By clicking Contact I agree a Coldwell Banker Agent may contact me by phone or text message including by automated means and prerecorded messages about real estate services, and that I can access real estate services without providing my phone number. I acknowledge that I have read and agree to the Terms of Use and Privacy Notice.