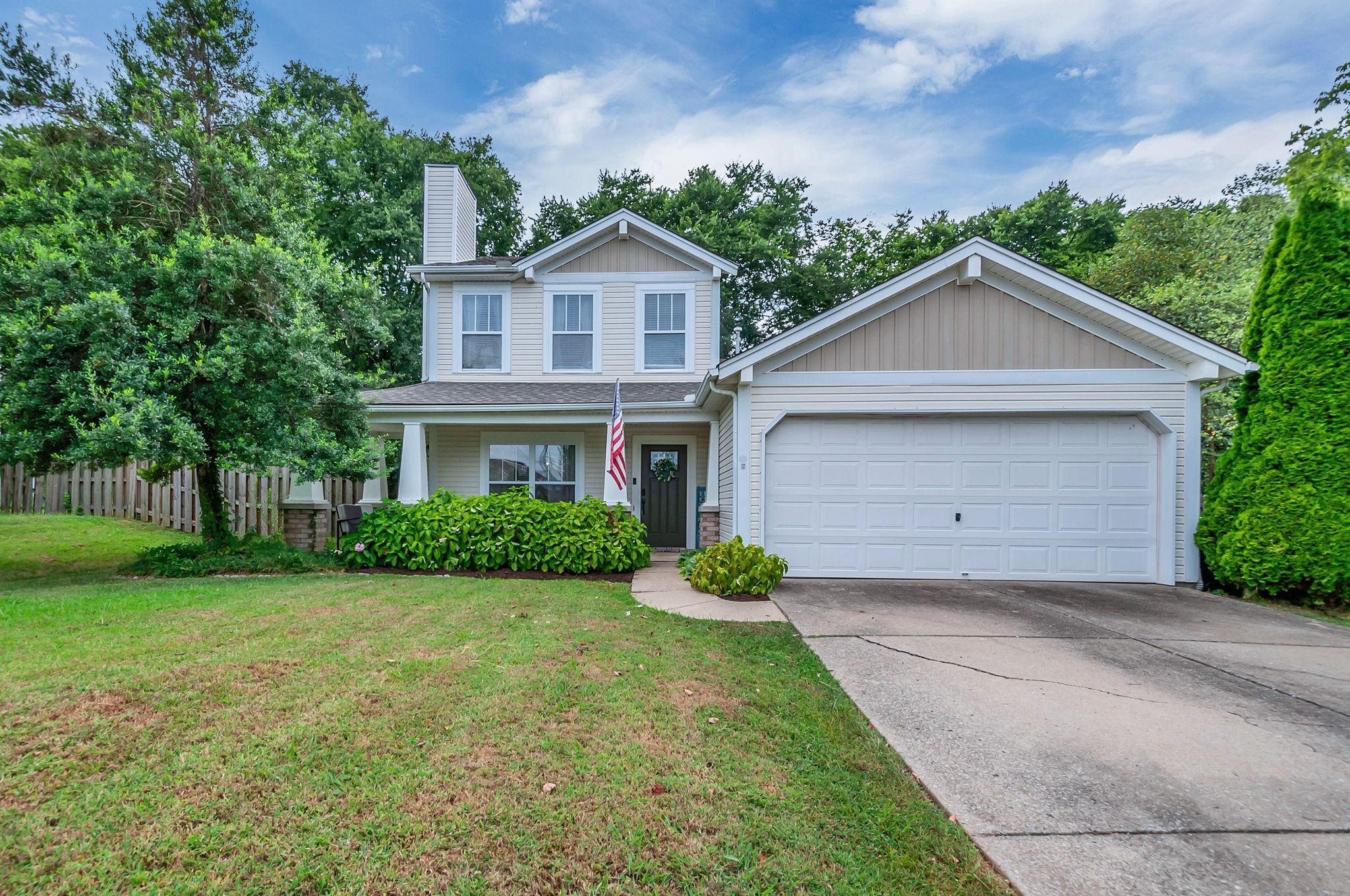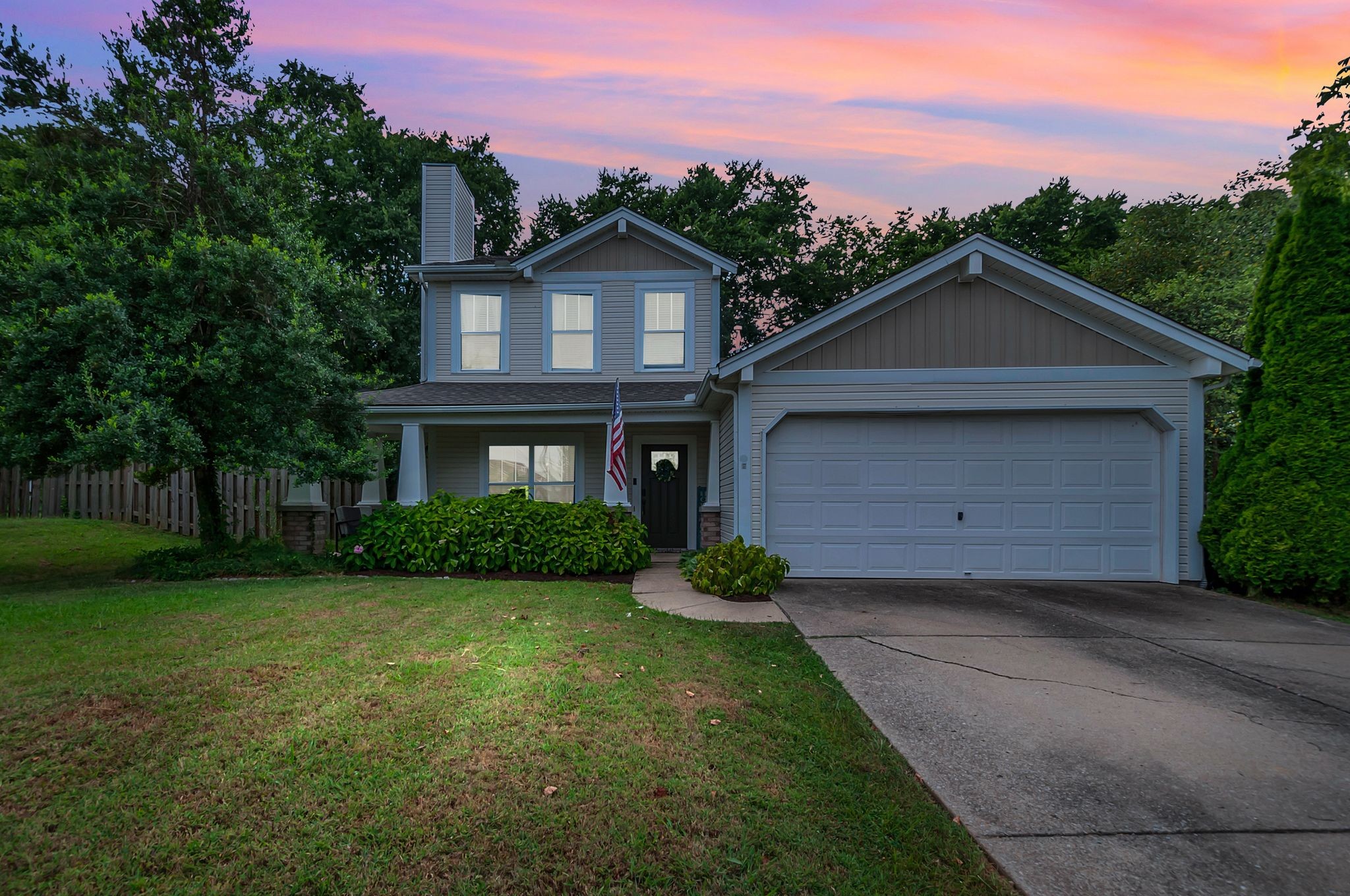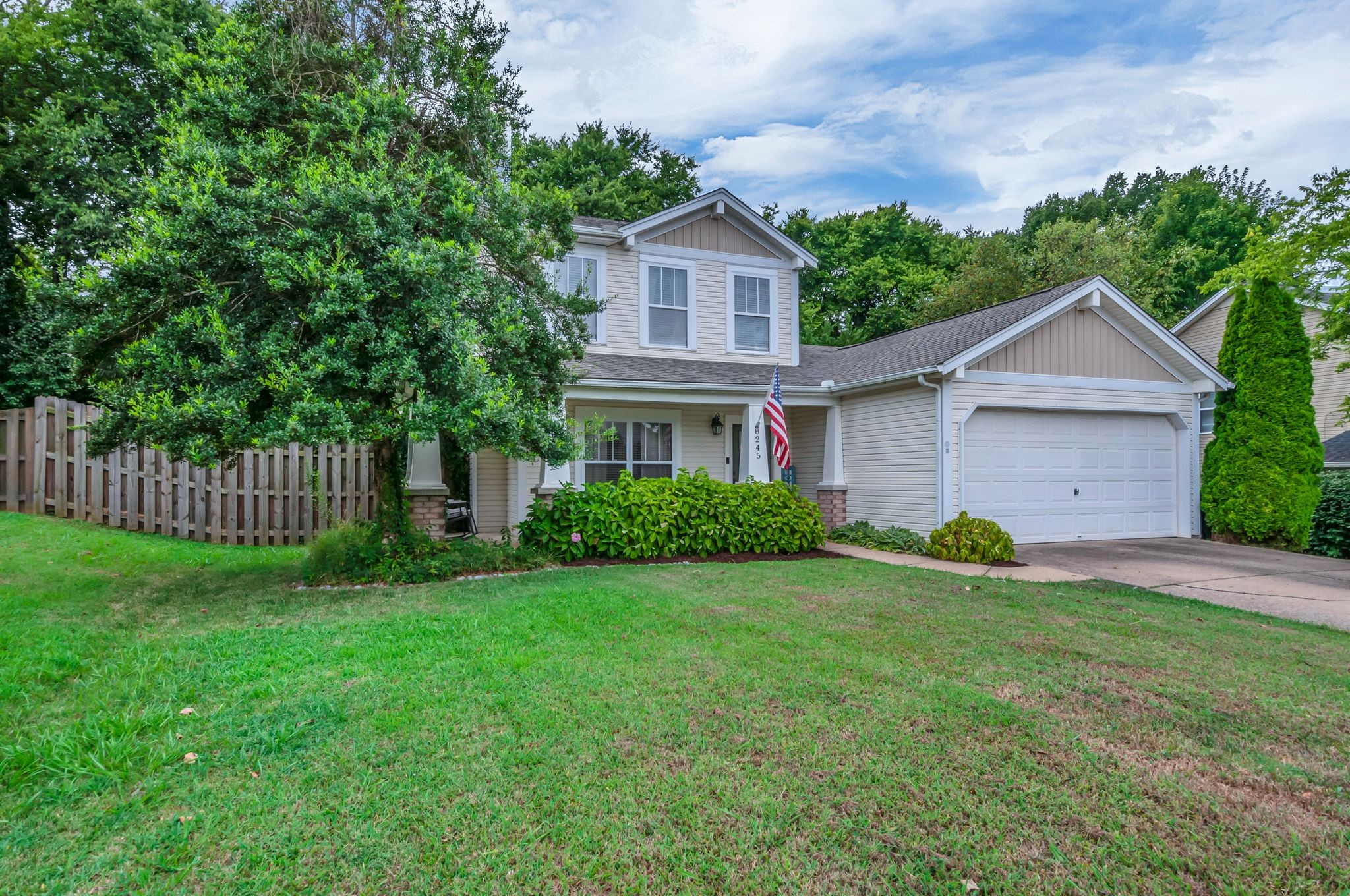


8245 Boone Trce, Nashville, TN 37221
$448,750
3
Beds
3
Baths
1,483
Sq Ft
Single Family
Active
Listed by
Dax Mccall
Benchmark Realty, LLC.
615-371-1544
Last updated:
August 13, 2025, 02:37 PM
MLS#
2969865
Source:
NASHVILLE
About This Home
Home Facts
Single Family
3 Baths
3 Bedrooms
Built in 2001
Price Summary
448,750
$302 per Sq. Ft.
MLS #:
2969865
Last Updated:
August 13, 2025, 02:37 PM
Added:
9 day(s) ago
Rooms & Interior
Bedrooms
Total Bedrooms:
3
Bathrooms
Total Bathrooms:
3
Full Bathrooms:
2
Interior
Living Area:
1,483 Sq. Ft.
Structure
Structure
Building Area:
1,483 Sq. Ft.
Year Built:
2001
Lot
Lot Size (Sq. Ft):
9,583
Finances & Disclosures
Price:
$448,750
Price per Sq. Ft:
$302 per Sq. Ft.
Contact an Agent
Yes, I would like more information from Coldwell Banker. Please use and/or share my information with a Coldwell Banker agent to contact me about my real estate needs.
By clicking Contact I agree a Coldwell Banker Agent may contact me by phone or text message including by automated means and prerecorded messages about real estate services, and that I can access real estate services without providing my phone number. I acknowledge that I have read and agree to the Terms of Use and Privacy Notice.
Contact an Agent
Yes, I would like more information from Coldwell Banker. Please use and/or share my information with a Coldwell Banker agent to contact me about my real estate needs.
By clicking Contact I agree a Coldwell Banker Agent may contact me by phone or text message including by automated means and prerecorded messages about real estate services, and that I can access real estate services without providing my phone number. I acknowledge that I have read and agree to the Terms of Use and Privacy Notice.