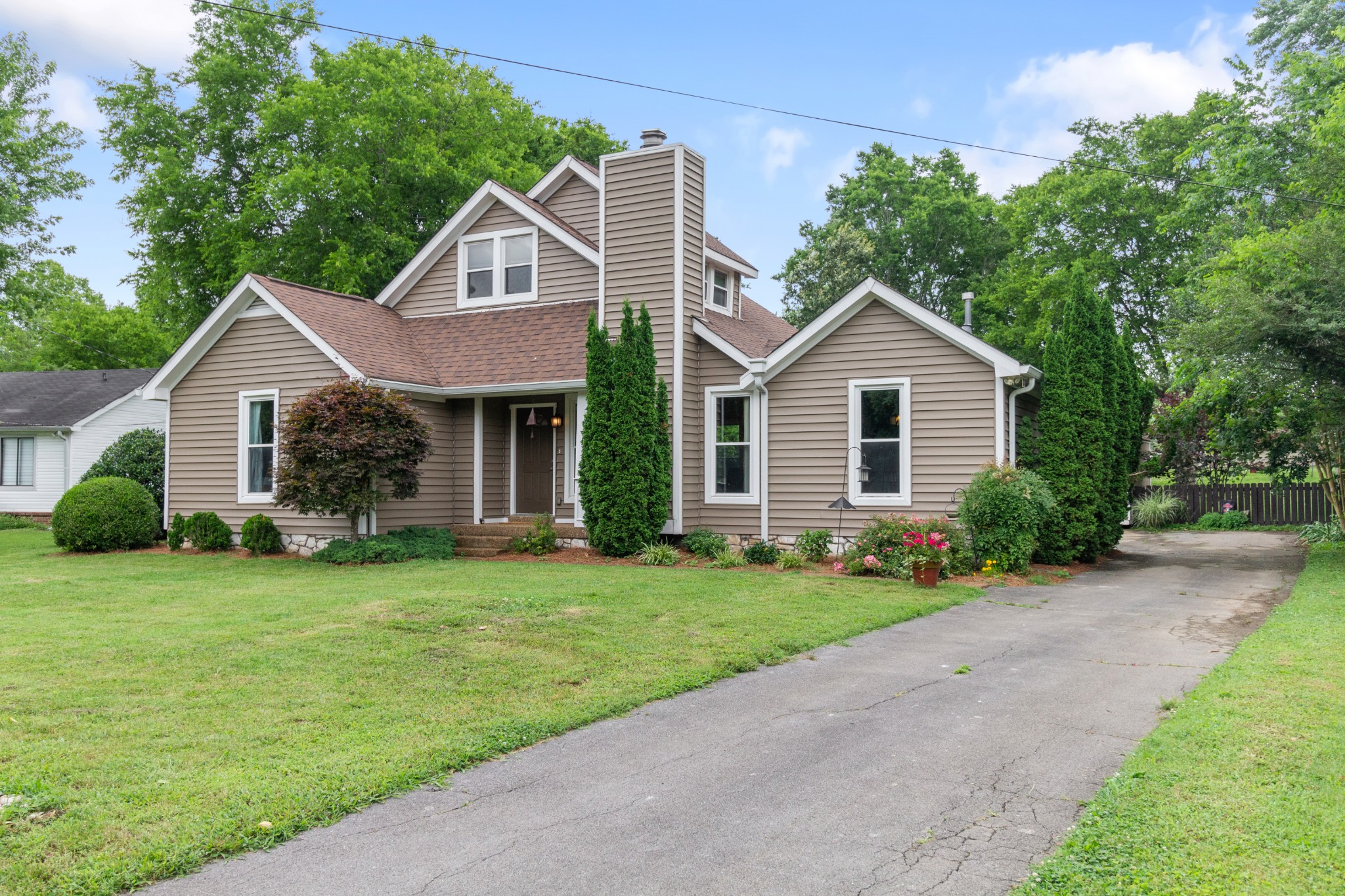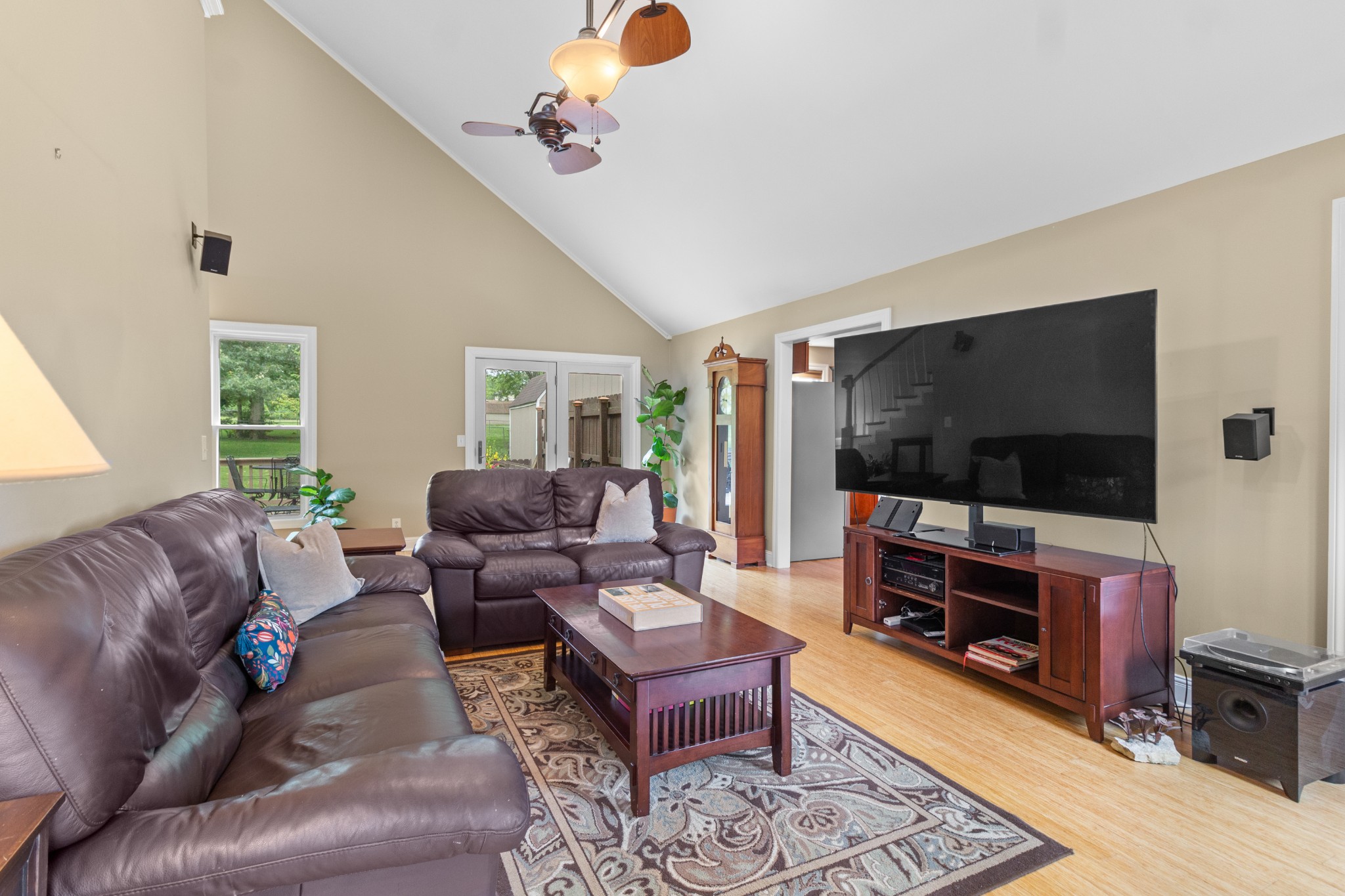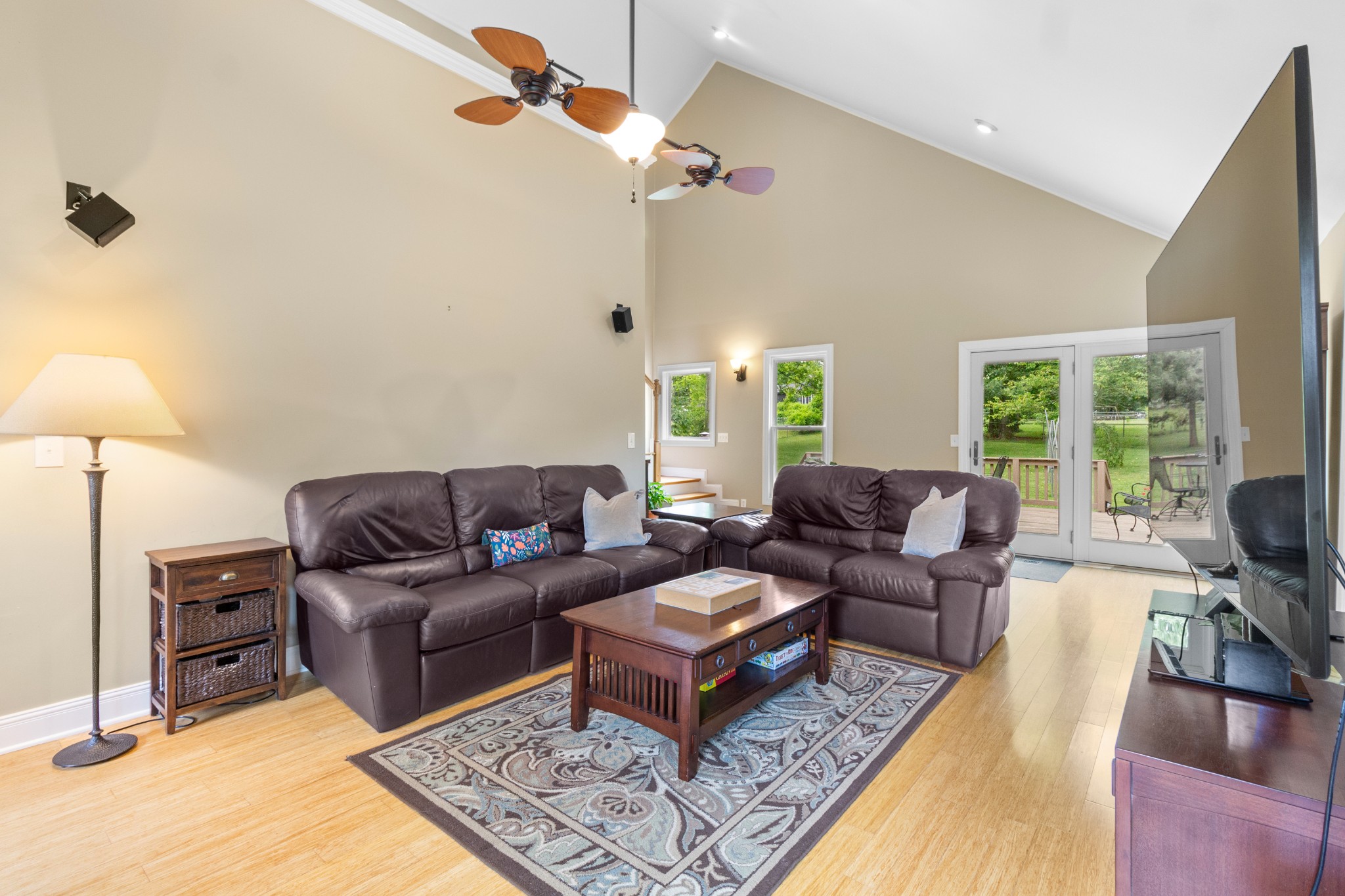


808 Footpath Ter, Nashville, TN 37221
$569,899
3
Beds
2
Baths
1,904
Sq Ft
Single Family
Active
Listed by
Julie Wisby
Adaro Realty
615-376-1688
Last updated:
June 18, 2025, 06:48 PM
MLS#
2908252
Source:
NASHVILLE
About This Home
Home Facts
Single Family
2 Baths
3 Bedrooms
Built in 1978
Price Summary
569,899
$299 per Sq. Ft.
MLS #:
2908252
Last Updated:
June 18, 2025, 06:48 PM
Added:
8 day(s) ago
Rooms & Interior
Bedrooms
Total Bedrooms:
3
Bathrooms
Total Bathrooms:
2
Full Bathrooms:
2
Interior
Living Area:
1,904 Sq. Ft.
Structure
Structure
Architectural Style:
Contemporary
Building Area:
1,904 Sq. Ft.
Year Built:
1978
Lot
Lot Size (Sq. Ft):
17,859
Finances & Disclosures
Price:
$569,899
Price per Sq. Ft:
$299 per Sq. Ft.
Contact an Agent
Yes, I would like more information from Coldwell Banker. Please use and/or share my information with a Coldwell Banker agent to contact me about my real estate needs.
By clicking Contact I agree a Coldwell Banker Agent may contact me by phone or text message including by automated means and prerecorded messages about real estate services, and that I can access real estate services without providing my phone number. I acknowledge that I have read and agree to the Terms of Use and Privacy Notice.
Contact an Agent
Yes, I would like more information from Coldwell Banker. Please use and/or share my information with a Coldwell Banker agent to contact me about my real estate needs.
By clicking Contact I agree a Coldwell Banker Agent may contact me by phone or text message including by automated means and prerecorded messages about real estate services, and that I can access real estate services without providing my phone number. I acknowledge that I have read and agree to the Terms of Use and Privacy Notice.