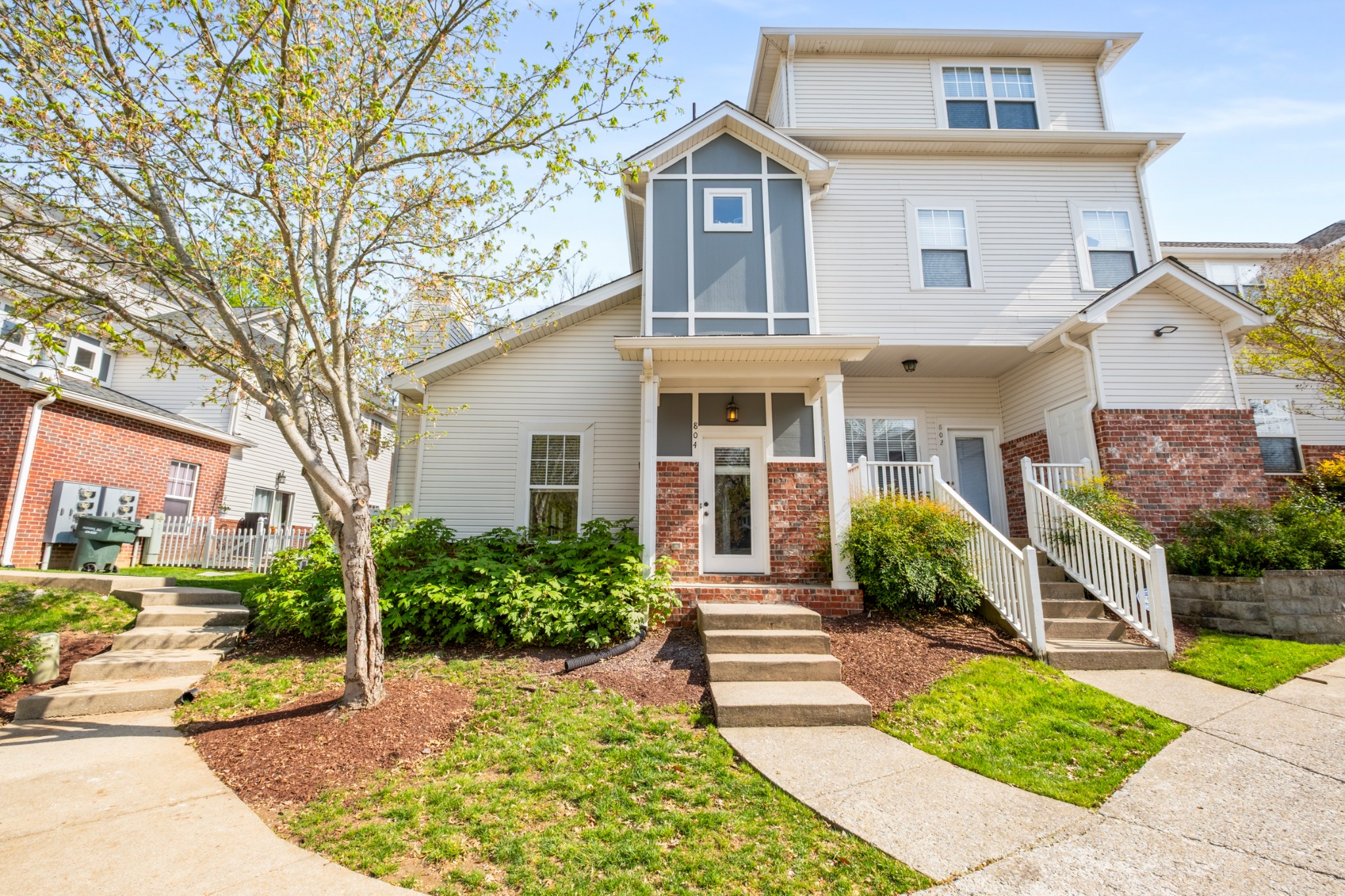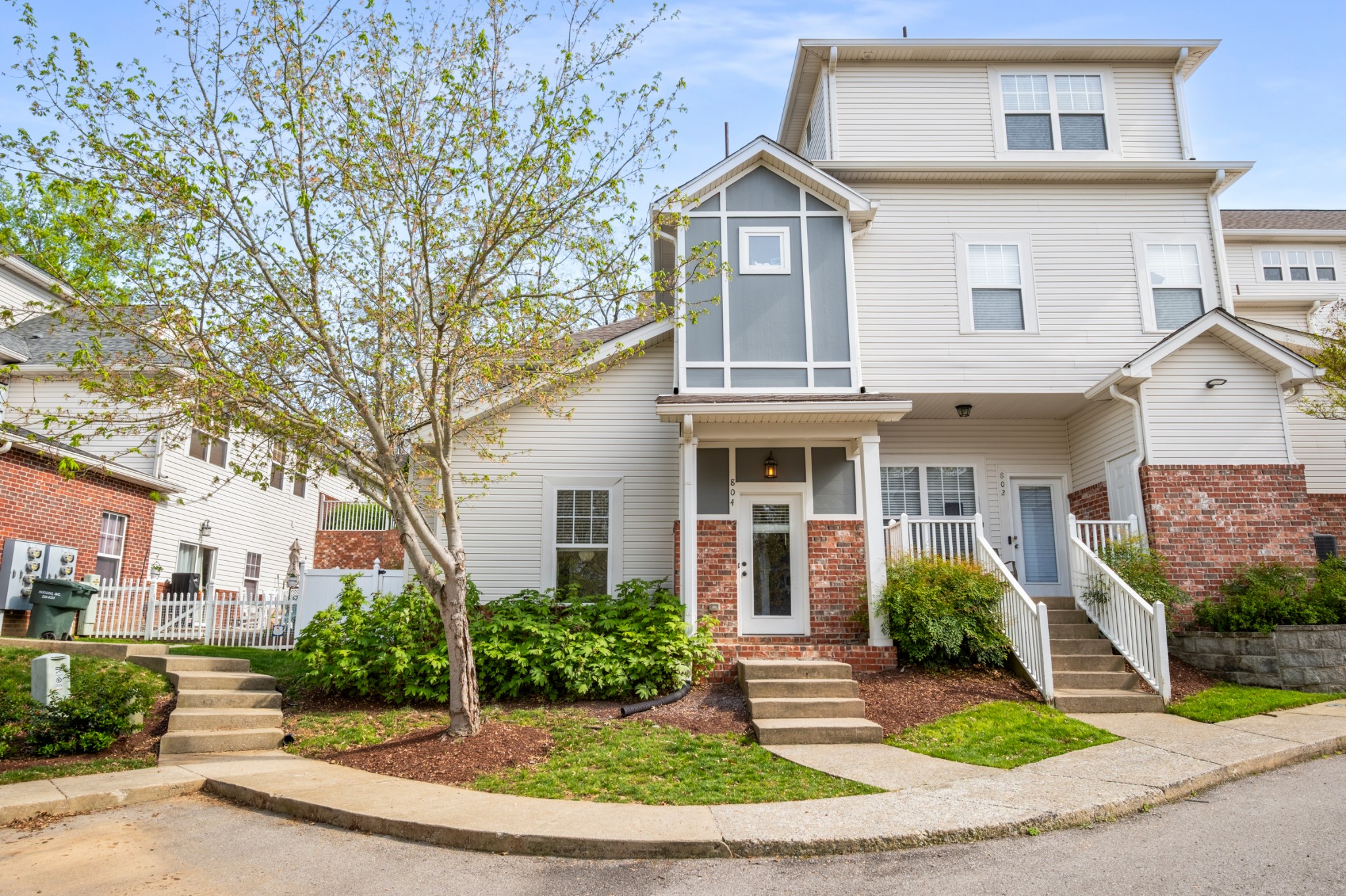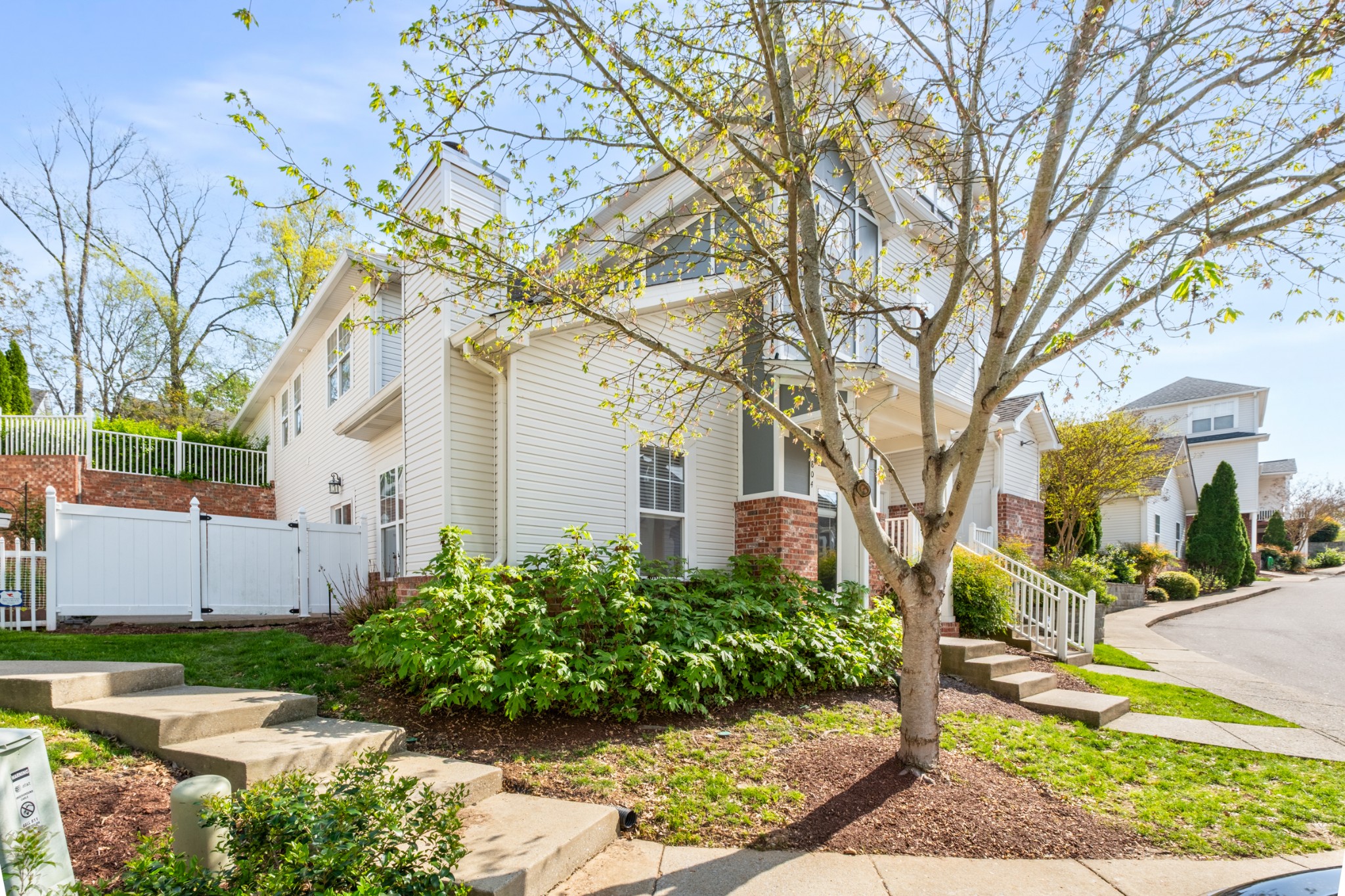


804 Bracken Trl, Nashville, TN 37214
$350,000
3
Beds
3
Baths
1,566
Sq Ft
Townhouse
Active
Listed by
Sunshine Weaver
Zeitlin Sotheby'S International Realty
615-383-0183
Last updated:
May 4, 2025, 02:22 PM
MLS#
2865254
Source:
NASHVILLE
About This Home
Home Facts
Townhouse
3 Baths
3 Bedrooms
Built in 2006
Price Summary
350,000
$223 per Sq. Ft.
MLS #:
2865254
Last Updated:
May 4, 2025, 02:22 PM
Added:
6 day(s) ago
Rooms & Interior
Bedrooms
Total Bedrooms:
3
Bathrooms
Total Bathrooms:
3
Full Bathrooms:
2
Interior
Living Area:
1,566 Sq. Ft.
Structure
Structure
Architectural Style:
Traditional
Building Area:
1,566 Sq. Ft.
Year Built:
2006
Lot
Lot Size (Sq. Ft):
1,306
Finances & Disclosures
Price:
$350,000
Price per Sq. Ft:
$223 per Sq. Ft.
Contact an Agent
Yes, I would like more information from Coldwell Banker. Please use and/or share my information with a Coldwell Banker agent to contact me about my real estate needs.
By clicking Contact I agree a Coldwell Banker Agent may contact me by phone or text message including by automated means and prerecorded messages about real estate services, and that I can access real estate services without providing my phone number. I acknowledge that I have read and agree to the Terms of Use and Privacy Notice.
Contact an Agent
Yes, I would like more information from Coldwell Banker. Please use and/or share my information with a Coldwell Banker agent to contact me about my real estate needs.
By clicking Contact I agree a Coldwell Banker Agent may contact me by phone or text message including by automated means and prerecorded messages about real estate services, and that I can access real estate services without providing my phone number. I acknowledge that I have read and agree to the Terms of Use and Privacy Notice.