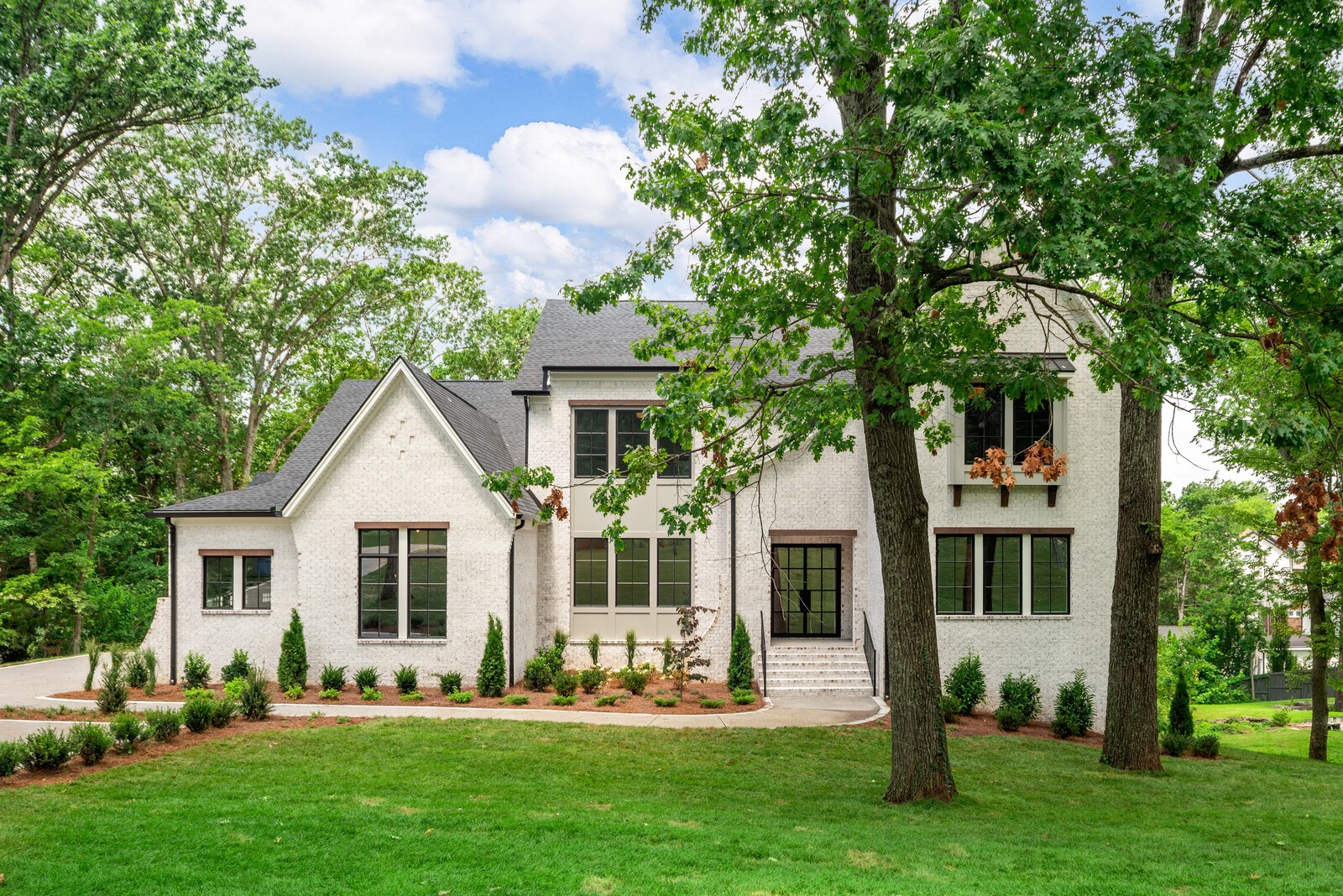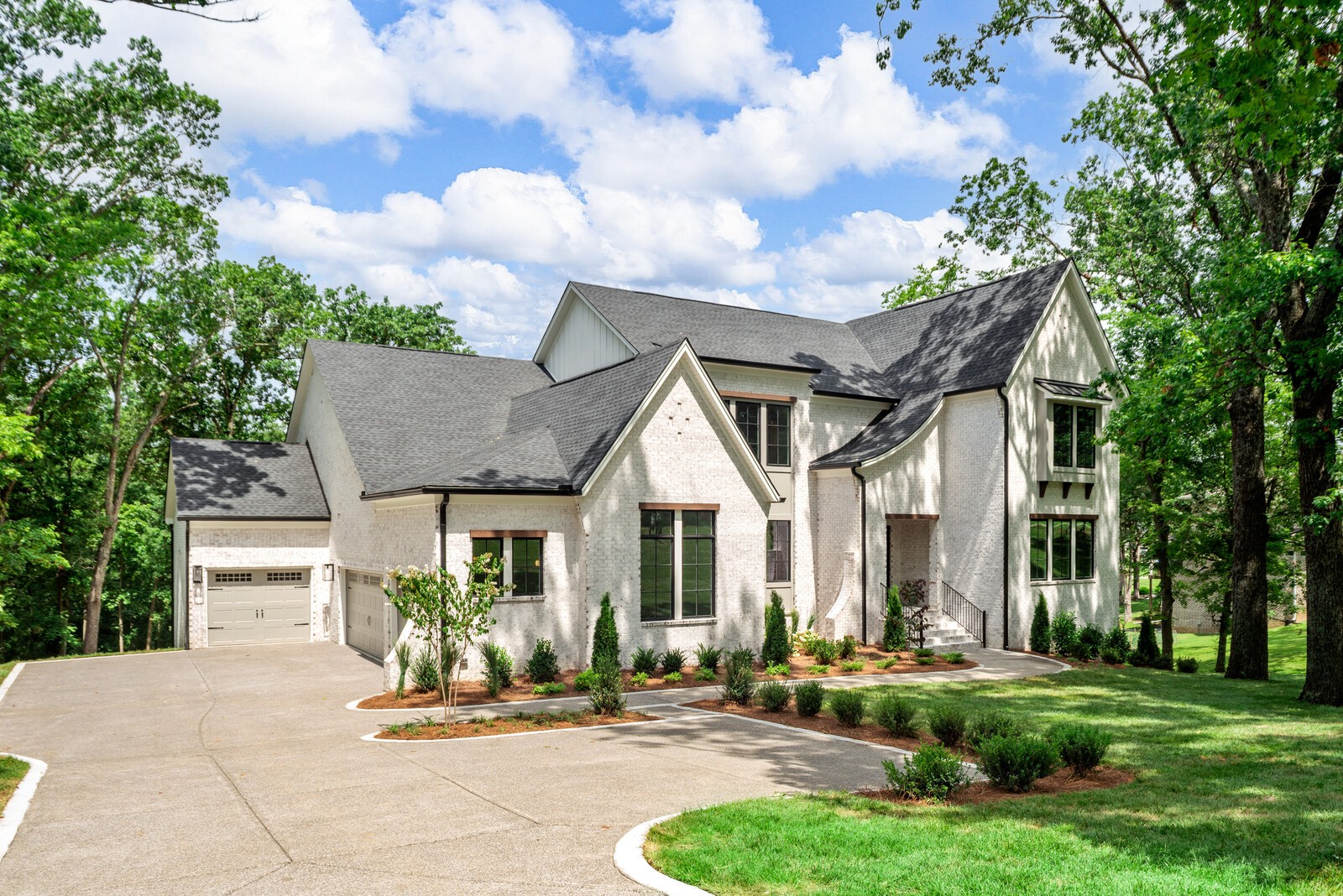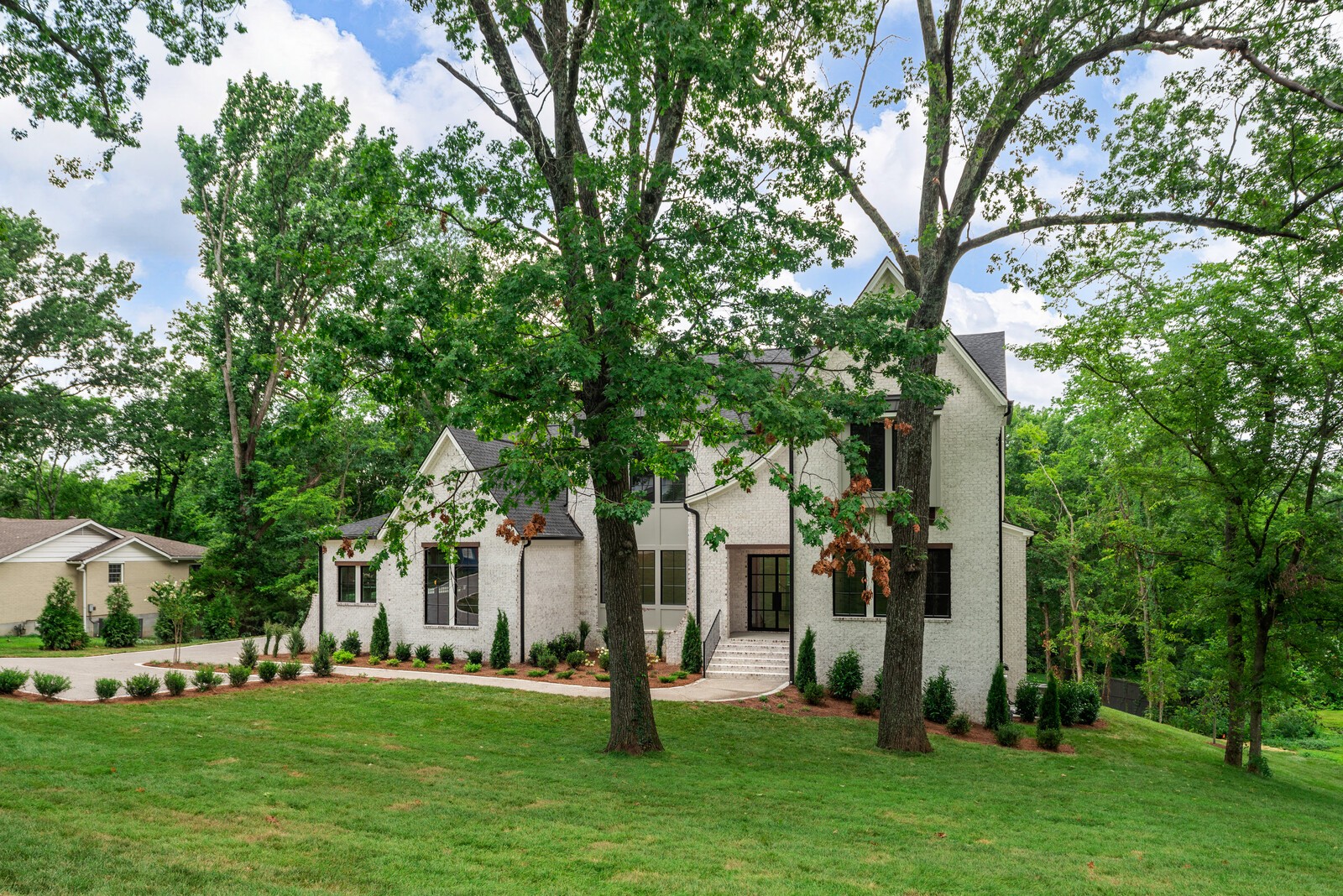


777 Brook Hollow Rd, Nashville, TN 37205
$2,549,900
5
Beds
7
Baths
5,495
Sq Ft
Single Family
Active
Listed by
Kenton D. Curtis
Drees Homes
615-371-9750
Last updated:
July 30, 2025, 02:48 PM
MLS#
2945972
Source:
NASHVILLE
About This Home
Home Facts
Single Family
7 Baths
5 Bedrooms
Built in 2025
Price Summary
2,549,900
$464 per Sq. Ft.
MLS #:
2945972
Last Updated:
July 30, 2025, 02:48 PM
Added:
14 day(s) ago
Rooms & Interior
Bedrooms
Total Bedrooms:
5
Bathrooms
Total Bathrooms:
7
Full Bathrooms:
5
Interior
Living Area:
5,495 Sq. Ft.
Structure
Structure
Building Area:
5,495 Sq. Ft.
Year Built:
2025
Lot
Lot Size (Sq. Ft):
42,688
Finances & Disclosures
Price:
$2,549,900
Price per Sq. Ft:
$464 per Sq. Ft.
Contact an Agent
Yes, I would like more information from Coldwell Banker. Please use and/or share my information with a Coldwell Banker agent to contact me about my real estate needs.
By clicking Contact I agree a Coldwell Banker Agent may contact me by phone or text message including by automated means and prerecorded messages about real estate services, and that I can access real estate services without providing my phone number. I acknowledge that I have read and agree to the Terms of Use and Privacy Notice.
Contact an Agent
Yes, I would like more information from Coldwell Banker. Please use and/or share my information with a Coldwell Banker agent to contact me about my real estate needs.
By clicking Contact I agree a Coldwell Banker Agent may contact me by phone or text message including by automated means and prerecorded messages about real estate services, and that I can access real estate services without providing my phone number. I acknowledge that I have read and agree to the Terms of Use and Privacy Notice.