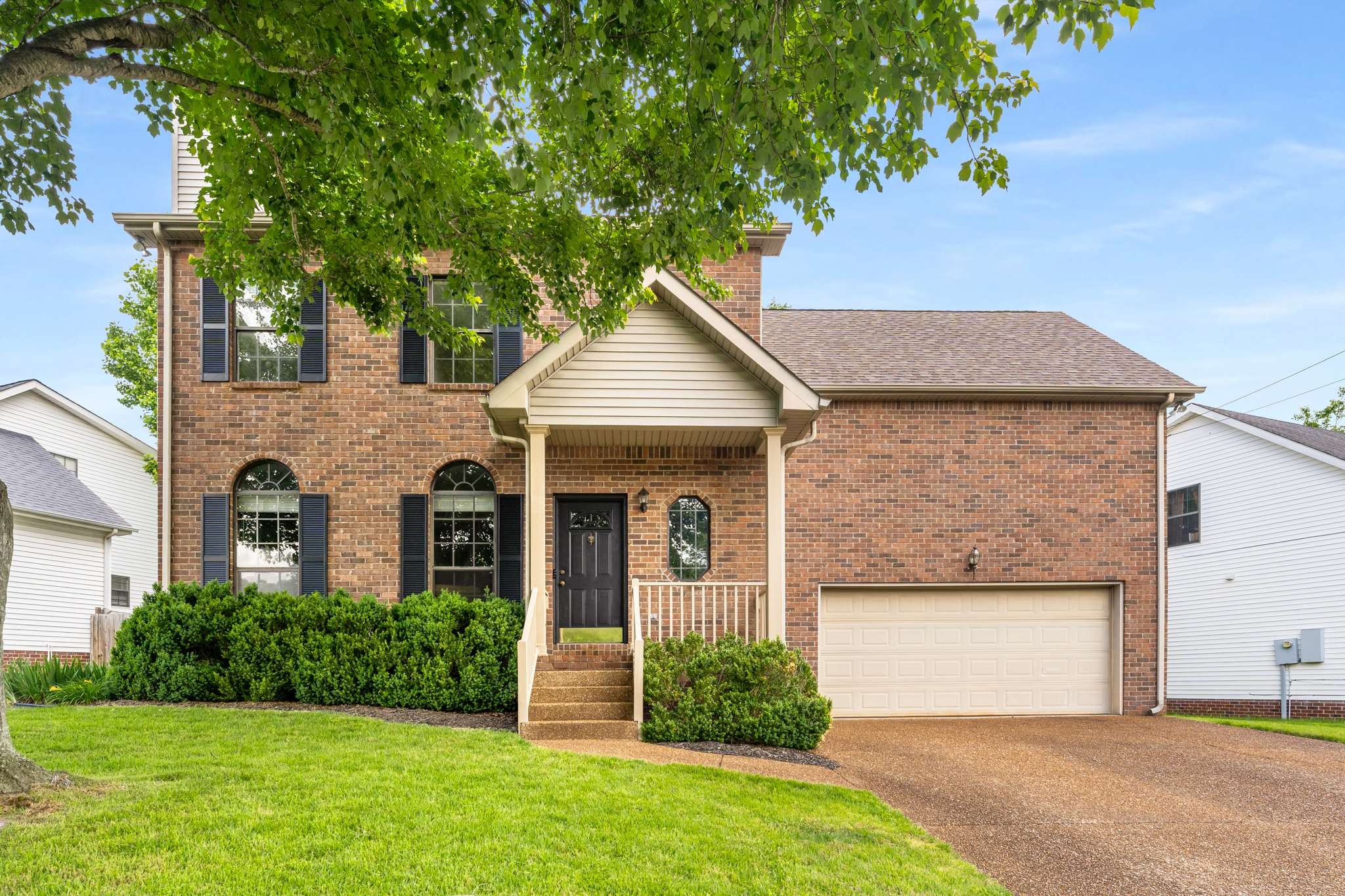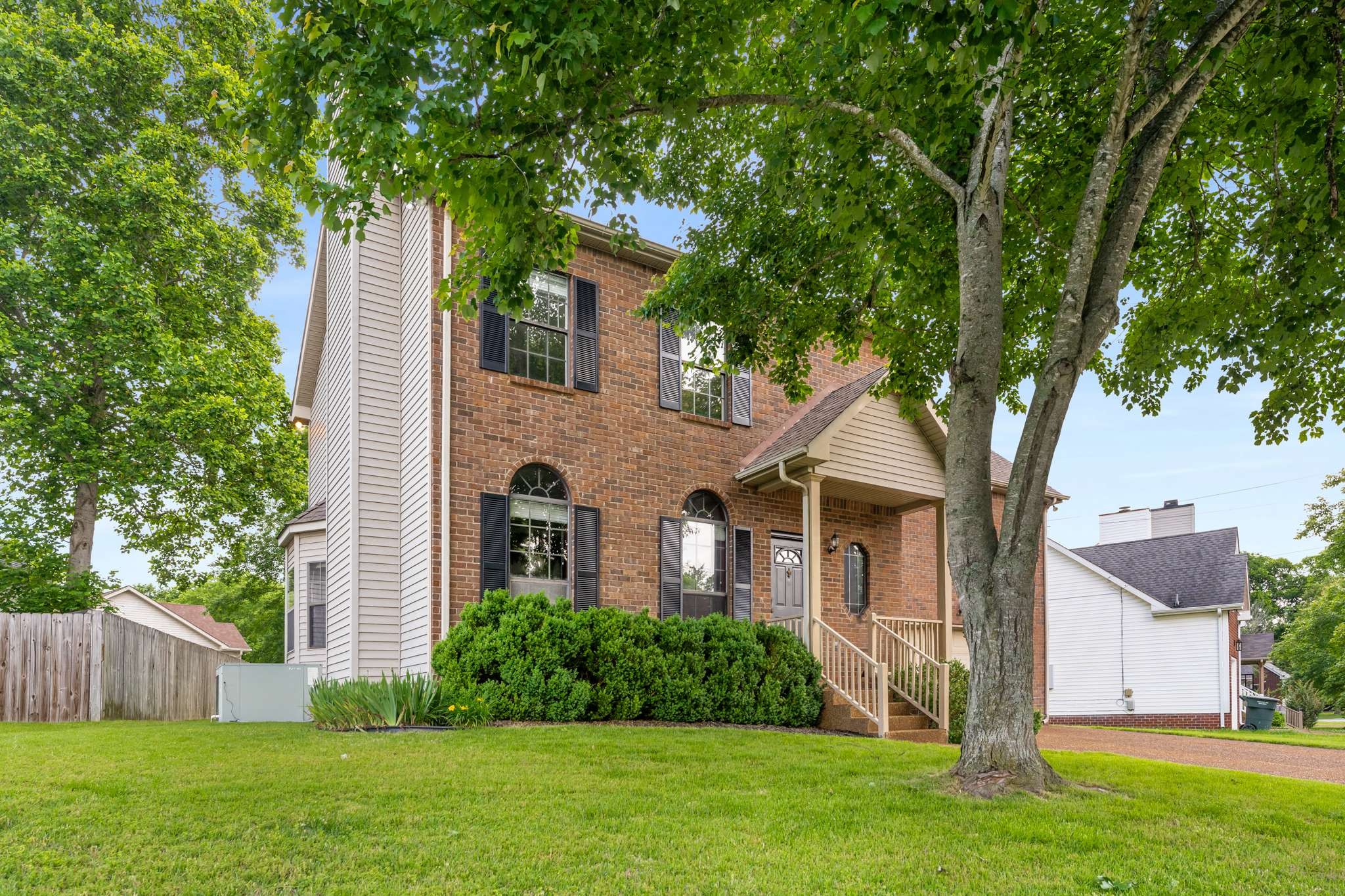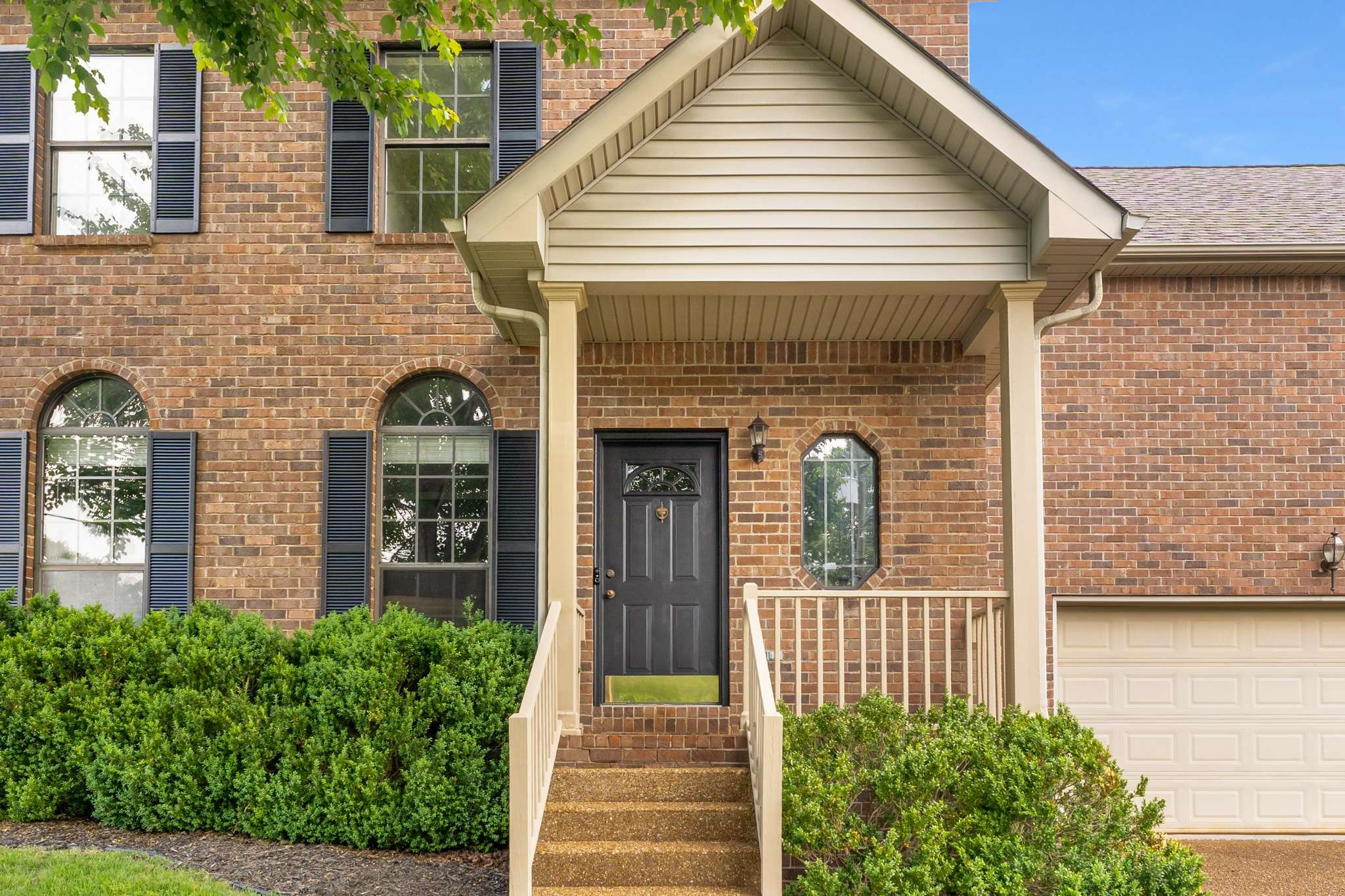


7737 Poplar Ridge Dr, Nashville, TN 37221
$500,000
3
Beds
3
Baths
2,016
Sq Ft
Single Family
Active
Listed by
Natalie Cureton
Alex Helton
Compass Re
615-475-5616
Last updated:
May 23, 2025, 09:47 PM
MLS#
2885868
Source:
NASHVILLE
About This Home
Home Facts
Single Family
3 Baths
3 Bedrooms
Built in 1997
Price Summary
500,000
$248 per Sq. Ft.
MLS #:
2885868
Last Updated:
May 23, 2025, 09:47 PM
Added:
a month ago
Rooms & Interior
Bedrooms
Total Bedrooms:
3
Bathrooms
Total Bathrooms:
3
Full Bathrooms:
2
Interior
Living Area:
2,016 Sq. Ft.
Structure
Structure
Architectural Style:
Traditional
Building Area:
2,016 Sq. Ft.
Year Built:
1997
Lot
Lot Size (Sq. Ft):
6,098
Finances & Disclosures
Price:
$500,000
Price per Sq. Ft:
$248 per Sq. Ft.
Contact an Agent
Yes, I would like more information from Coldwell Banker. Please use and/or share my information with a Coldwell Banker agent to contact me about my real estate needs.
By clicking Contact I agree a Coldwell Banker Agent may contact me by phone or text message including by automated means and prerecorded messages about real estate services, and that I can access real estate services without providing my phone number. I acknowledge that I have read and agree to the Terms of Use and Privacy Notice.
Contact an Agent
Yes, I would like more information from Coldwell Banker. Please use and/or share my information with a Coldwell Banker agent to contact me about my real estate needs.
By clicking Contact I agree a Coldwell Banker Agent may contact me by phone or text message including by automated means and prerecorded messages about real estate services, and that I can access real estate services without providing my phone number. I acknowledge that I have read and agree to the Terms of Use and Privacy Notice.