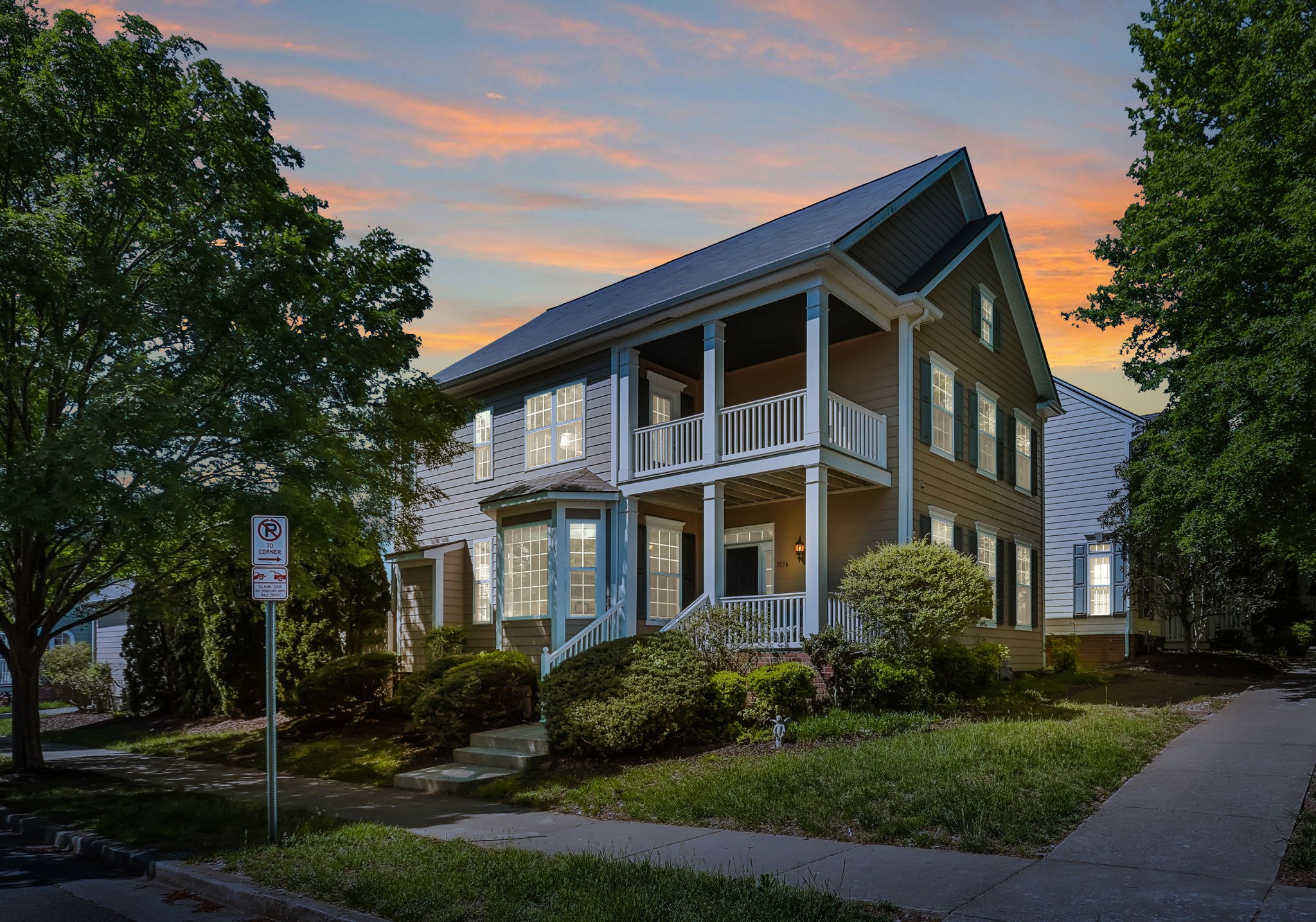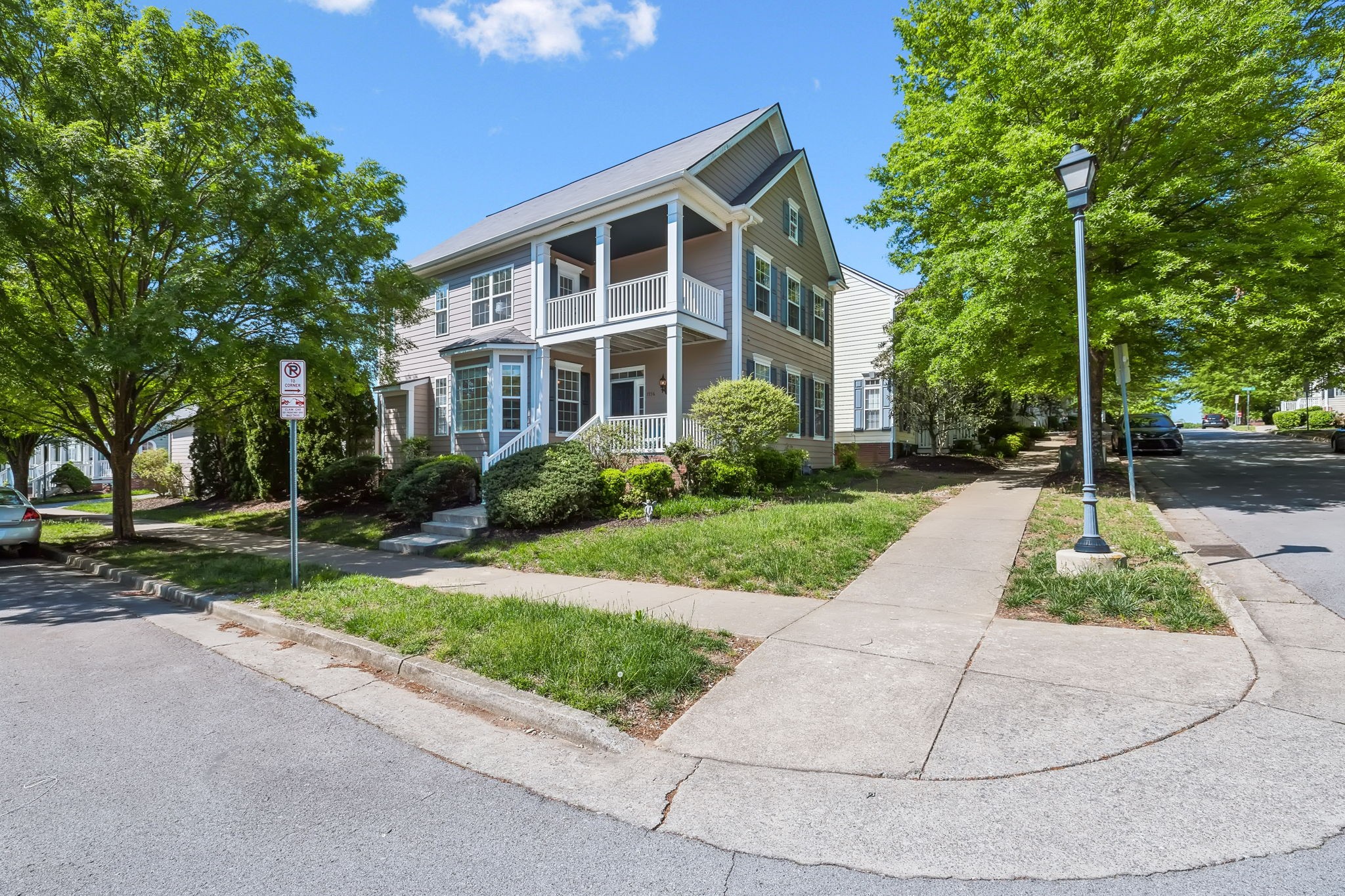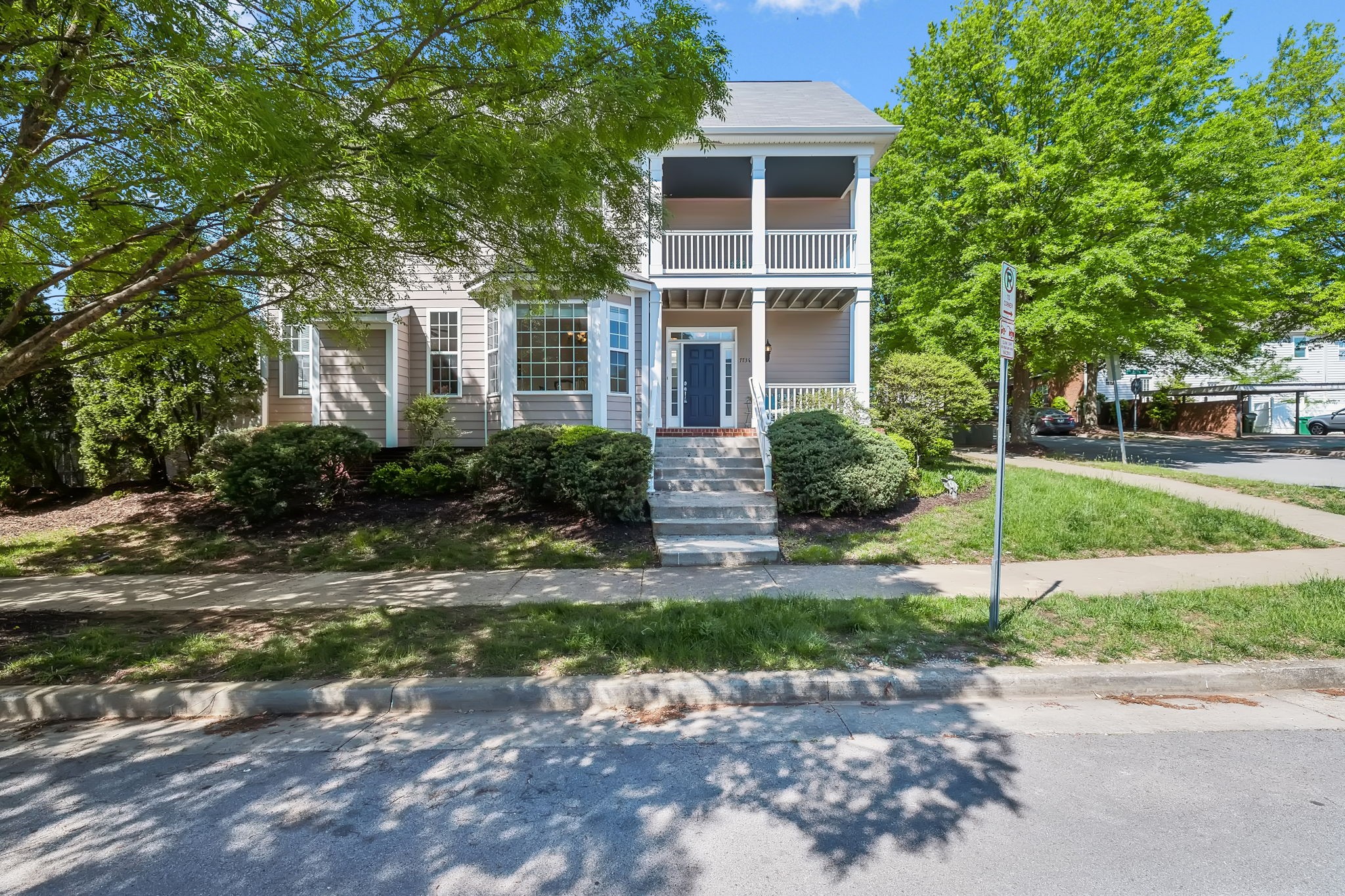


7736 Porter House Dr, Nashville, TN 37211
$520,000
3
Beds
3
Baths
2,118
Sq Ft
Single Family
Active
Listed by
Ashley Cates
Real Broker
844-591-7325
Last updated:
May 28, 2025, 10:48 PM
MLS#
2824374
Source:
NASHVILLE
About This Home
Home Facts
Single Family
3 Baths
3 Bedrooms
Built in 2004
Price Summary
520,000
$245 per Sq. Ft.
MLS #:
2824374
Last Updated:
May 28, 2025, 10:48 PM
Added:
a month ago
Rooms & Interior
Bedrooms
Total Bedrooms:
3
Bathrooms
Total Bathrooms:
3
Full Bathrooms:
2
Interior
Living Area:
2,118 Sq. Ft.
Structure
Structure
Architectural Style:
Traditional
Building Area:
2,118 Sq. Ft.
Year Built:
2004
Lot
Lot Size (Sq. Ft):
5,662
Finances & Disclosures
Price:
$520,000
Price per Sq. Ft:
$245 per Sq. Ft.
See this home in person
Attend an upcoming open house
Sun, Jun 8
02:00 PM - 04:00 PMSun, Jun 22
02:00 PM - 04:00 PMContact an Agent
Yes, I would like more information from Coldwell Banker. Please use and/or share my information with a Coldwell Banker agent to contact me about my real estate needs.
By clicking Contact I agree a Coldwell Banker Agent may contact me by phone or text message including by automated means and prerecorded messages about real estate services, and that I can access real estate services without providing my phone number. I acknowledge that I have read and agree to the Terms of Use and Privacy Notice.
Contact an Agent
Yes, I would like more information from Coldwell Banker. Please use and/or share my information with a Coldwell Banker agent to contact me about my real estate needs.
By clicking Contact I agree a Coldwell Banker Agent may contact me by phone or text message including by automated means and prerecorded messages about real estate services, and that I can access real estate services without providing my phone number. I acknowledge that I have read and agree to the Terms of Use and Privacy Notice.