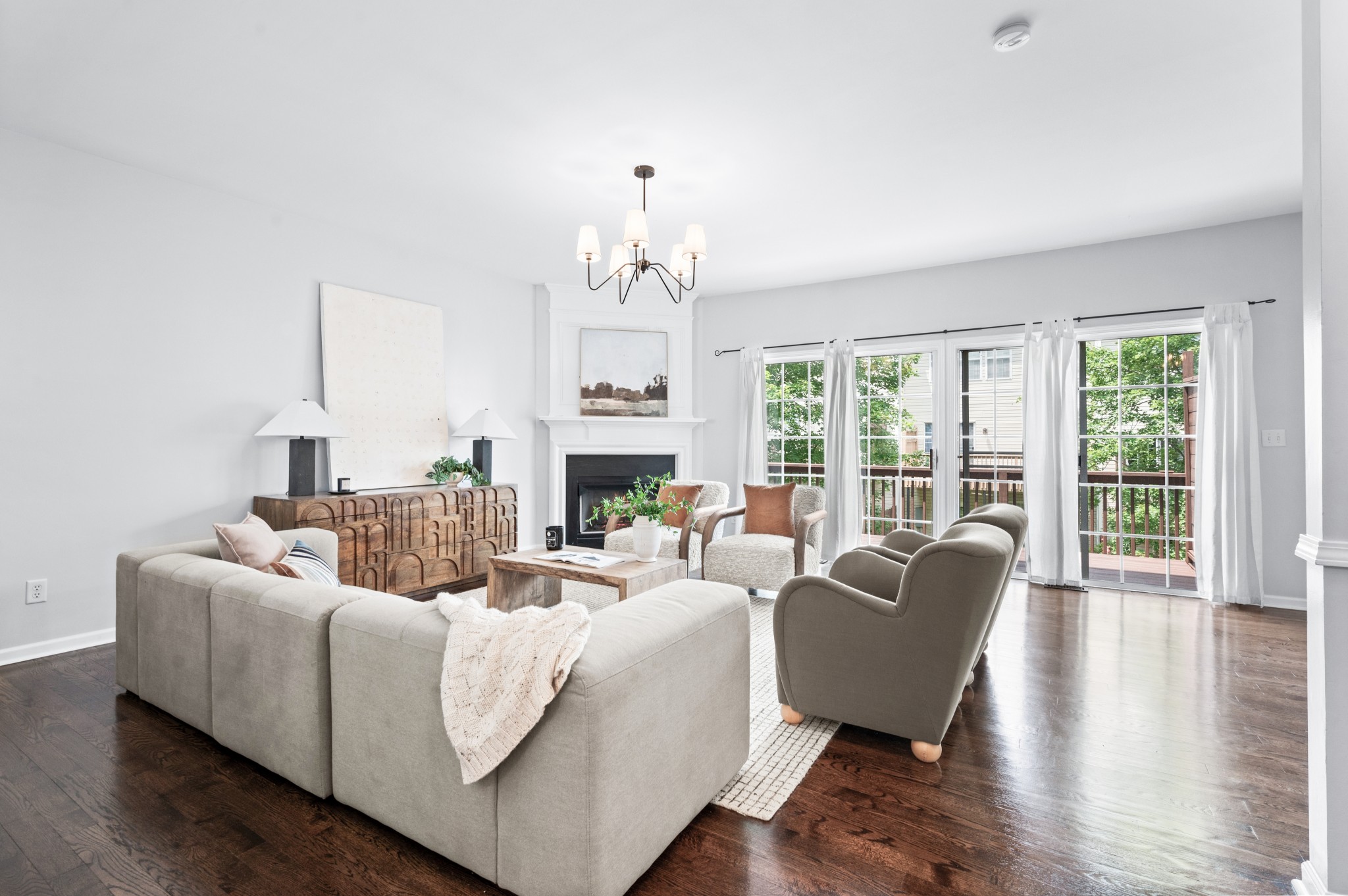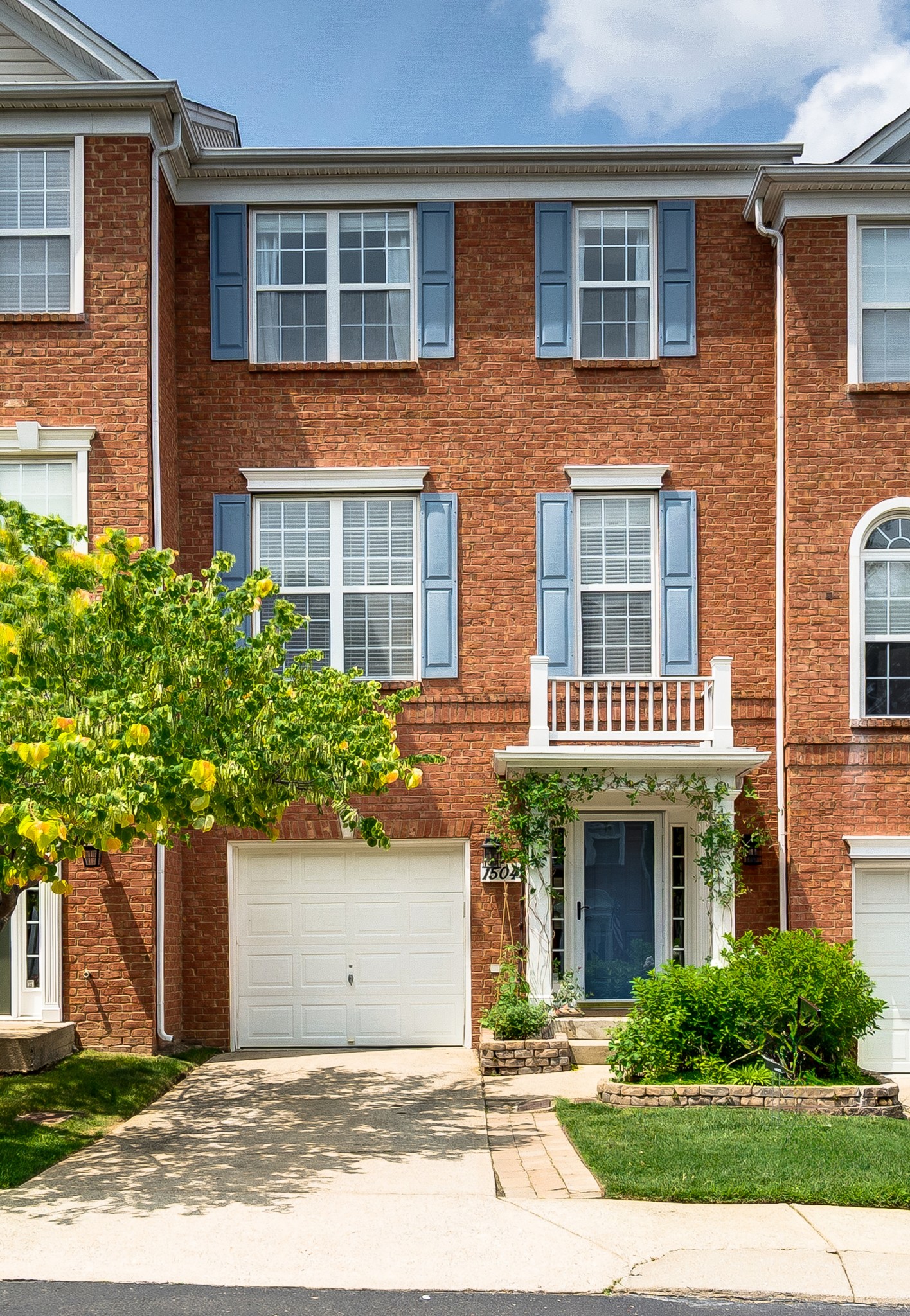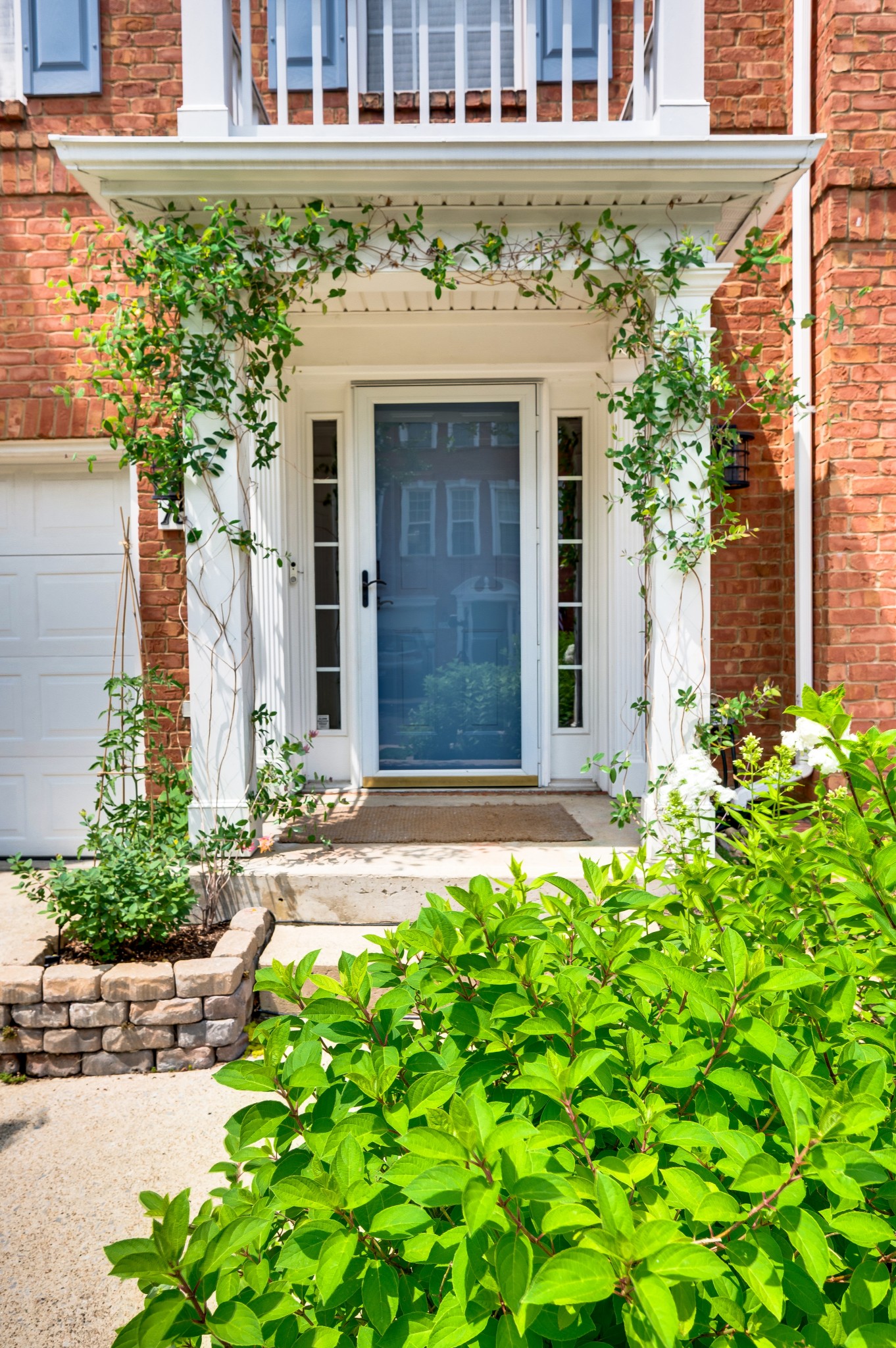


7252 Highway 70 S #1504, Nashville, TN 37221
$424,000
3
Beds
4
Baths
1,904
Sq Ft
Townhouse
Active
Listed by
Haleigh Sport
Lacey Newman
Compass Re
615-475-5616
Last updated:
June 19, 2025, 05:44 PM
MLS#
2888797
Source:
NASHVILLE
About This Home
Home Facts
Townhouse
4 Baths
3 Bedrooms
Built in 2000
Price Summary
424,000
$222 per Sq. Ft.
MLS #:
2888797
Last Updated:
June 19, 2025, 05:44 PM
Added:
a month ago
Rooms & Interior
Bedrooms
Total Bedrooms:
3
Bathrooms
Total Bathrooms:
4
Full Bathrooms:
2
Interior
Living Area:
1,904 Sq. Ft.
Structure
Structure
Building Area:
1,904 Sq. Ft.
Year Built:
2000
Lot
Lot Size (Sq. Ft):
871
Finances & Disclosures
Price:
$424,000
Price per Sq. Ft:
$222 per Sq. Ft.
Contact an Agent
Yes, I would like more information from Coldwell Banker. Please use and/or share my information with a Coldwell Banker agent to contact me about my real estate needs.
By clicking Contact I agree a Coldwell Banker Agent may contact me by phone or text message including by automated means and prerecorded messages about real estate services, and that I can access real estate services without providing my phone number. I acknowledge that I have read and agree to the Terms of Use and Privacy Notice.
Contact an Agent
Yes, I would like more information from Coldwell Banker. Please use and/or share my information with a Coldwell Banker agent to contact me about my real estate needs.
By clicking Contact I agree a Coldwell Banker Agent may contact me by phone or text message including by automated means and prerecorded messages about real estate services, and that I can access real estate services without providing my phone number. I acknowledge that I have read and agree to the Terms of Use and Privacy Notice.