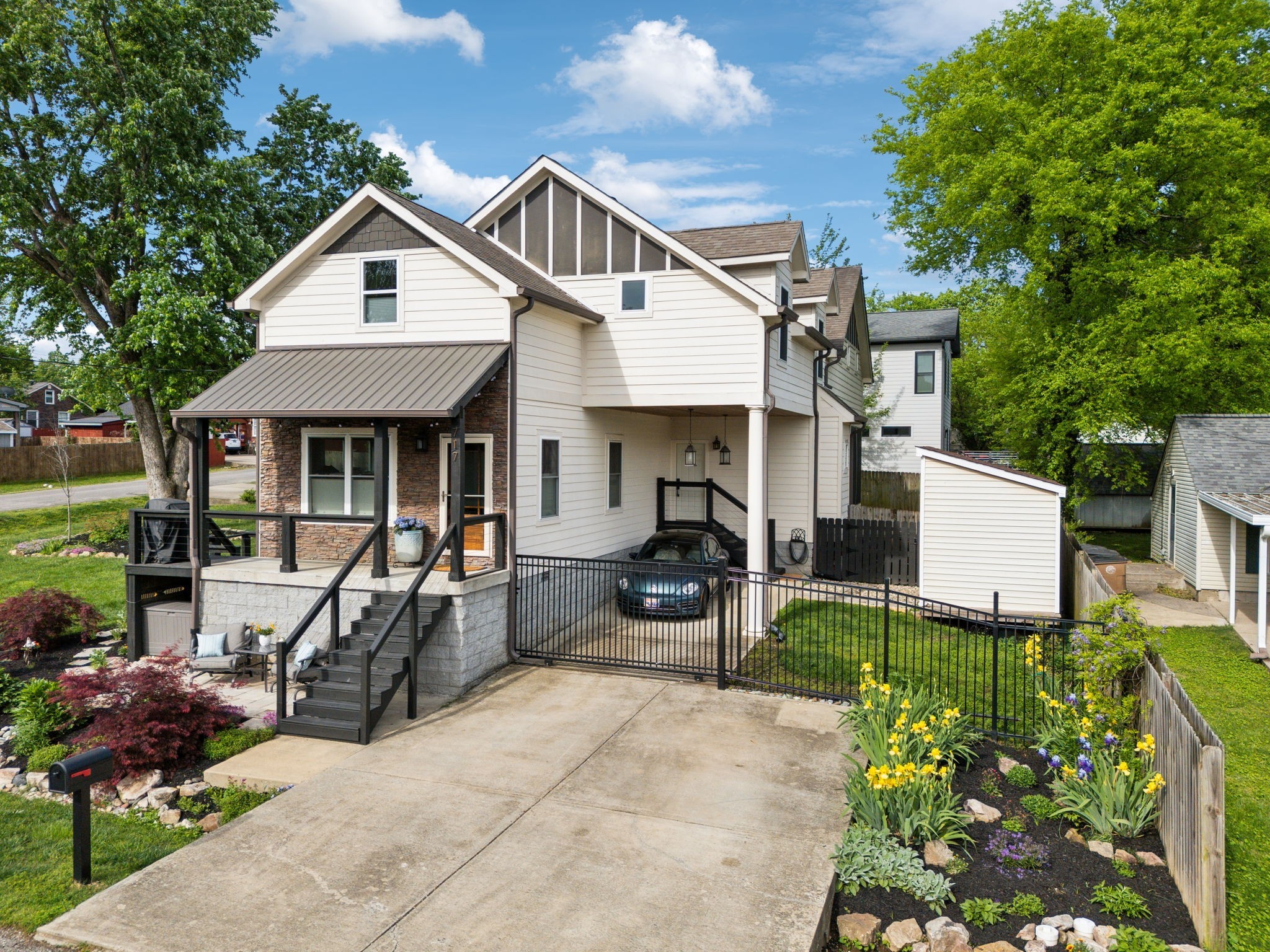Local Realty Service Provided By: Coldwell Banker The Advantage Realtor Group, Inc.

717 Groves Park Rd, Nashville, TN 37206
$623,100
3
Beds
3
Baths
1,906
Sq Ft
Single Family
Sold
Listed by
Laura Wall
Bought with Benchmark Realty, LLC
Keller Williams Realty
615-425-3600
MLS#
2897235
Source:
NASHVILLE
Sorry, we are unable to map this address
About This Home
Home Facts
Single Family
3 Baths
3 Bedrooms
Built in 2016
Price Summary
619,000
$324 per Sq. Ft.
MLS #:
2897235
Sold:
August 15, 2025
Rooms & Interior
Bedrooms
Total Bedrooms:
3
Bathrooms
Total Bathrooms:
3
Full Bathrooms:
2
Interior
Living Area:
1,906 Sq. Ft.
Structure
Structure
Building Area:
1,906 Sq. Ft.
Year Built:
2016
Lot
Lot Size (Sq. Ft):
871
Finances & Disclosures
Price:
$619,000
Price per Sq. Ft:
$324 per Sq. Ft.
Copyright 2025 RealTracs. All rights reserved. RealTracs provides content displayed here (“provided content”) on an “as is” basis and makes no representations or warranties regarding the provided content, including, but not limited to those of non-infringement, timeliness, accuracy, or completeness. Individuals and companies using information presented are responsible for verification and validation of information they utilize and present to their customers and clients. RealTracs will not be liable for any damage or loss resulting from use of the provided content or the products available through Portals, IDX, VOW, and/or Syndication. Recipients of this information shall not resell, redistribute, reproduce, modify, or otherwise copy any portion thereof without the expressed written consent of RealTracs.