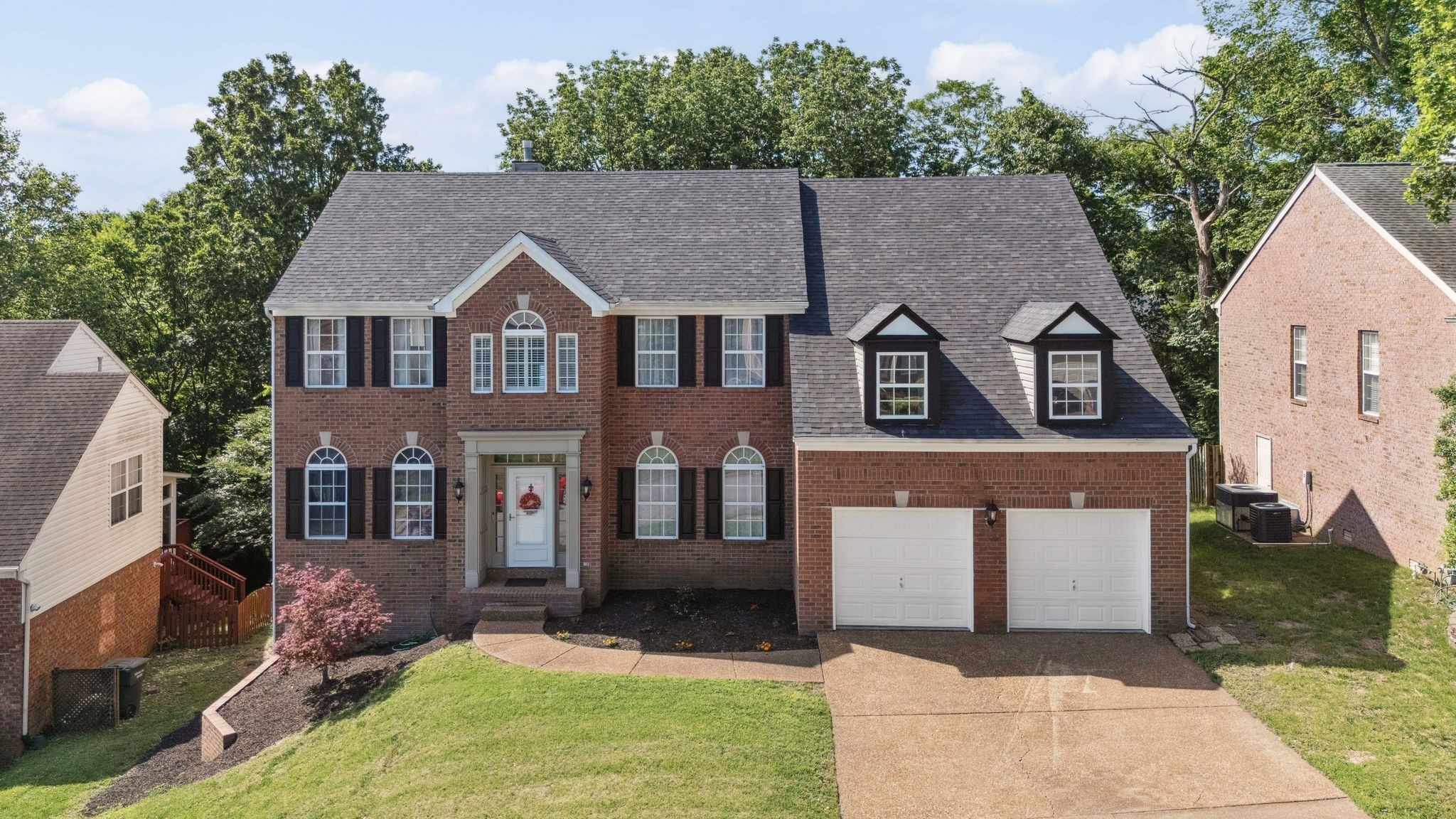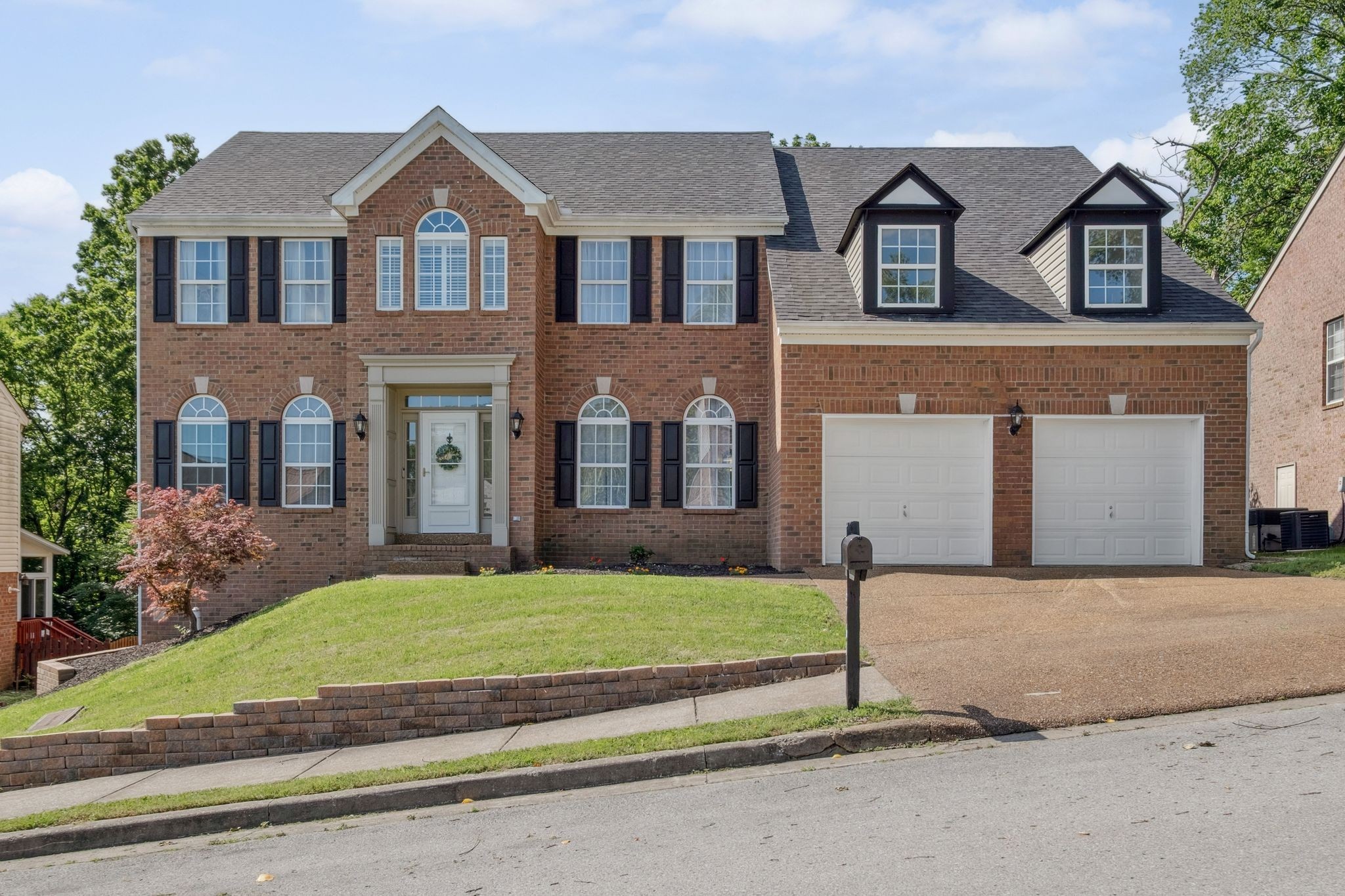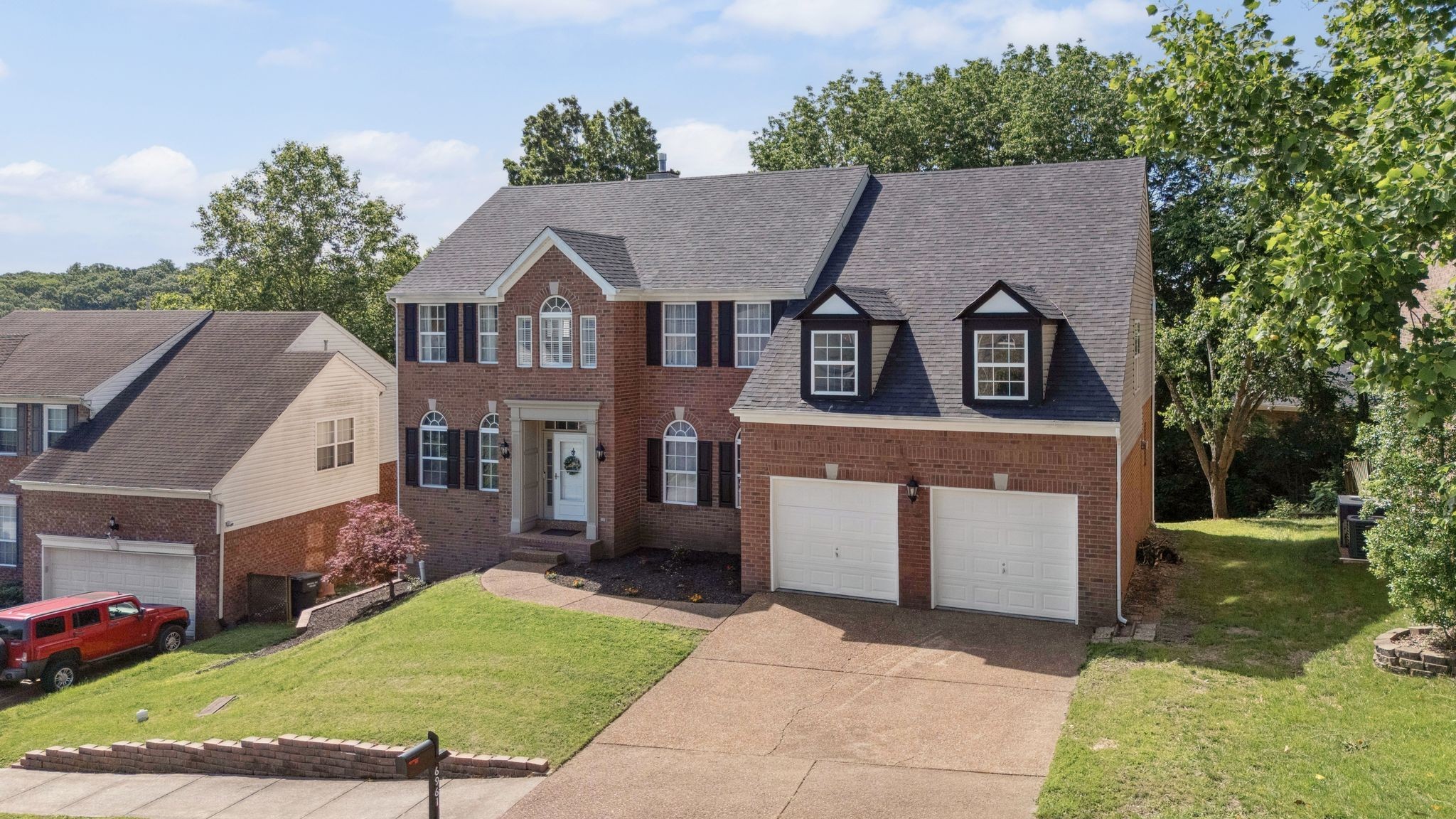6961 Stone Run Dr, Nashville, TN 37211
$729,900
5
Beds
4
Baths
3,278
Sq Ft
Single Family
Active
Listed by
Collin Mcelroy
One Stop Realty And Auction
615-822-0750
Last updated:
July 17, 2025, 07:45 PM
MLS#
2942453
Source:
NASHVILLE
About This Home
Home Facts
Single Family
4 Baths
5 Bedrooms
Built in 1999
Price Summary
729,900
$222 per Sq. Ft.
MLS #:
2942453
Last Updated:
July 17, 2025, 07:45 PM
Added:
1 month(s) ago
Rooms & Interior
Bedrooms
Total Bedrooms:
5
Bathrooms
Total Bathrooms:
4
Full Bathrooms:
3
Interior
Living Area:
3,278 Sq. Ft.
Structure
Structure
Architectural Style:
Contemporary
Building Area:
3,278 Sq. Ft.
Year Built:
1999
Lot
Lot Size (Sq. Ft):
13,939
Finances & Disclosures
Price:
$729,900
Price per Sq. Ft:
$222 per Sq. Ft.
Contact an Agent
Yes, I would like more information from Coldwell Banker. Please use and/or share my information with a Coldwell Banker agent to contact me about my real estate needs.
By clicking Contact I agree a Coldwell Banker Agent may contact me by phone or text message including by automated means and prerecorded messages about real estate services, and that I can access real estate services without providing my phone number. I acknowledge that I have read and agree to the Terms of Use and Privacy Notice.
Contact an Agent
Yes, I would like more information from Coldwell Banker. Please use and/or share my information with a Coldwell Banker agent to contact me about my real estate needs.
By clicking Contact I agree a Coldwell Banker Agent may contact me by phone or text message including by automated means and prerecorded messages about real estate services, and that I can access real estate services without providing my phone number. I acknowledge that I have read and agree to the Terms of Use and Privacy Notice.


