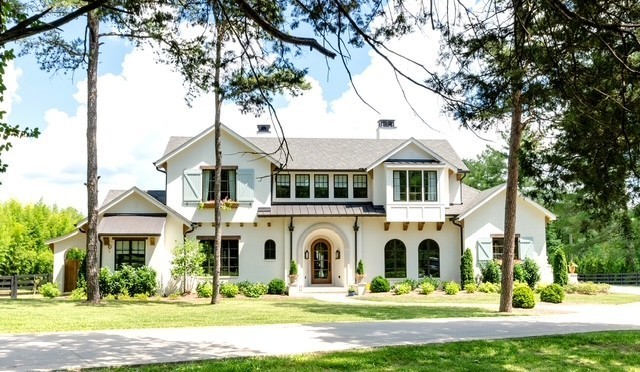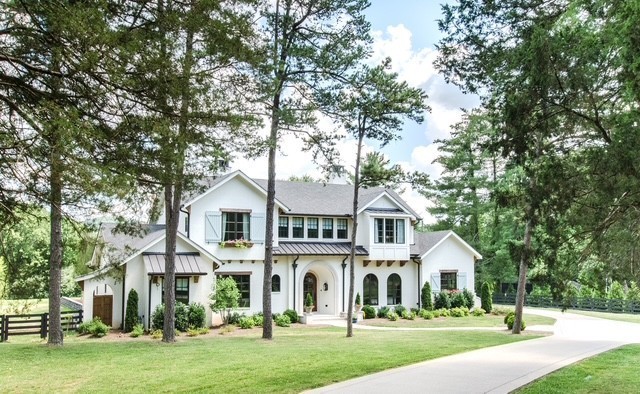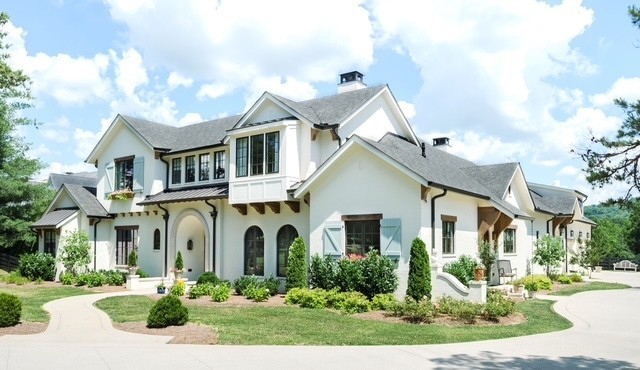


6120 Hillsboro Pike, Nashville, TN 37215
Active
Listed by
Beth Molteni
Fridrich & Clark Realty
615-327-4800
Last updated:
July 30, 2025, 03:54 PM
MLS#
2963574
Source:
NASHVILLE
About This Home
Home Facts
Single Family
5 Baths
4 Bedrooms
Built in 2017
Price Summary
4,295,000
$660 per Sq. Ft.
MLS #:
2963574
Last Updated:
July 30, 2025, 03:54 PM
Added:
6 day(s) ago
Rooms & Interior
Bedrooms
Total Bedrooms:
4
Bathrooms
Total Bathrooms:
5
Full Bathrooms:
4
Interior
Living Area:
6,506 Sq. Ft.
Structure
Structure
Building Area:
6,506 Sq. Ft.
Year Built:
2017
Lot
Lot Size (Sq. Ft):
93,654
Finances & Disclosures
Price:
$4,295,000
Price per Sq. Ft:
$660 per Sq. Ft.
Contact an Agent
Yes, I would like more information from Coldwell Banker. Please use and/or share my information with a Coldwell Banker agent to contact me about my real estate needs.
By clicking Contact I agree a Coldwell Banker Agent may contact me by phone or text message including by automated means and prerecorded messages about real estate services, and that I can access real estate services without providing my phone number. I acknowledge that I have read and agree to the Terms of Use and Privacy Notice.
Contact an Agent
Yes, I would like more information from Coldwell Banker. Please use and/or share my information with a Coldwell Banker agent to contact me about my real estate needs.
By clicking Contact I agree a Coldwell Banker Agent may contact me by phone or text message including by automated means and prerecorded messages about real estate services, and that I can access real estate services without providing my phone number. I acknowledge that I have read and agree to the Terms of Use and Privacy Notice.