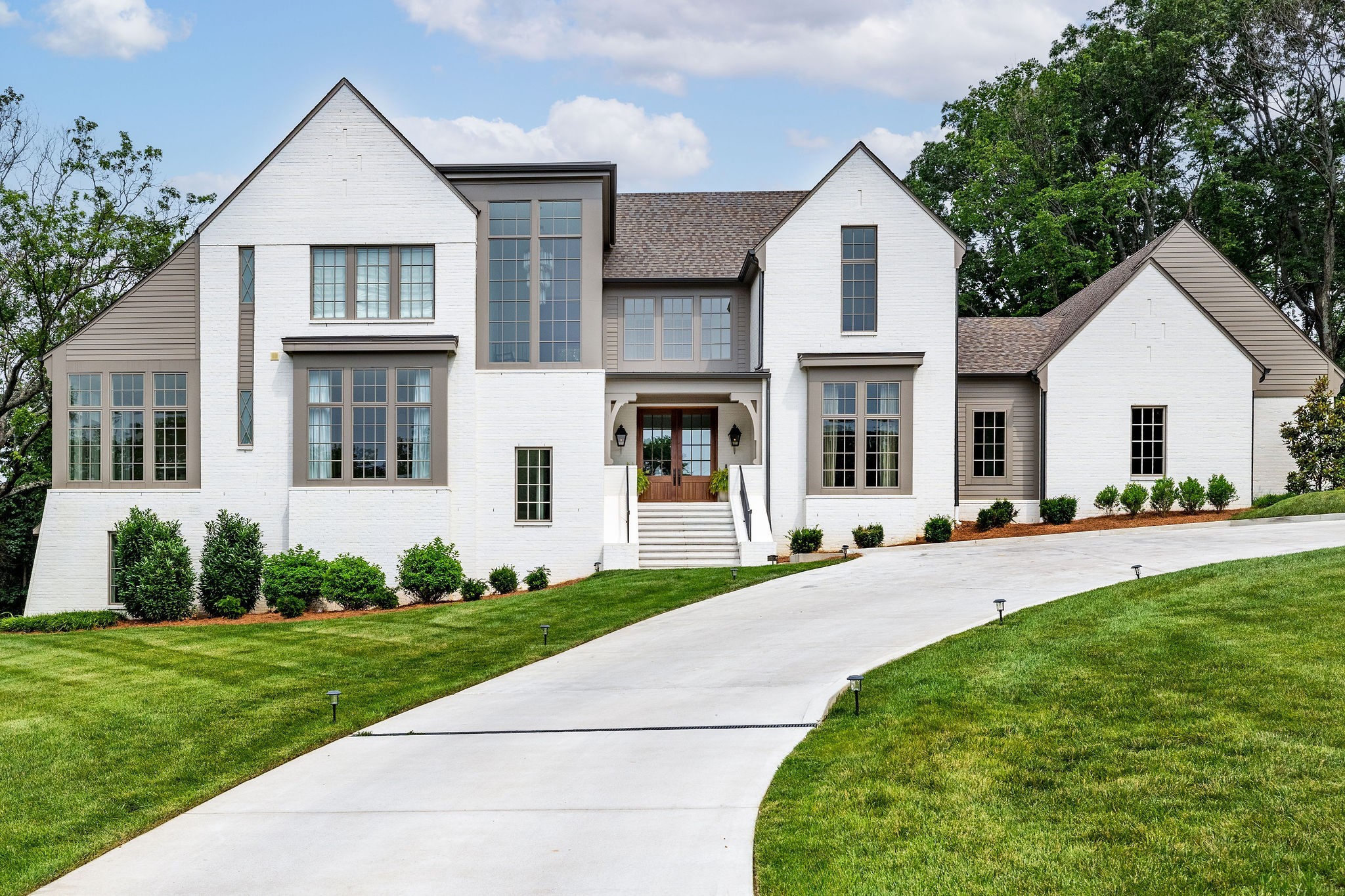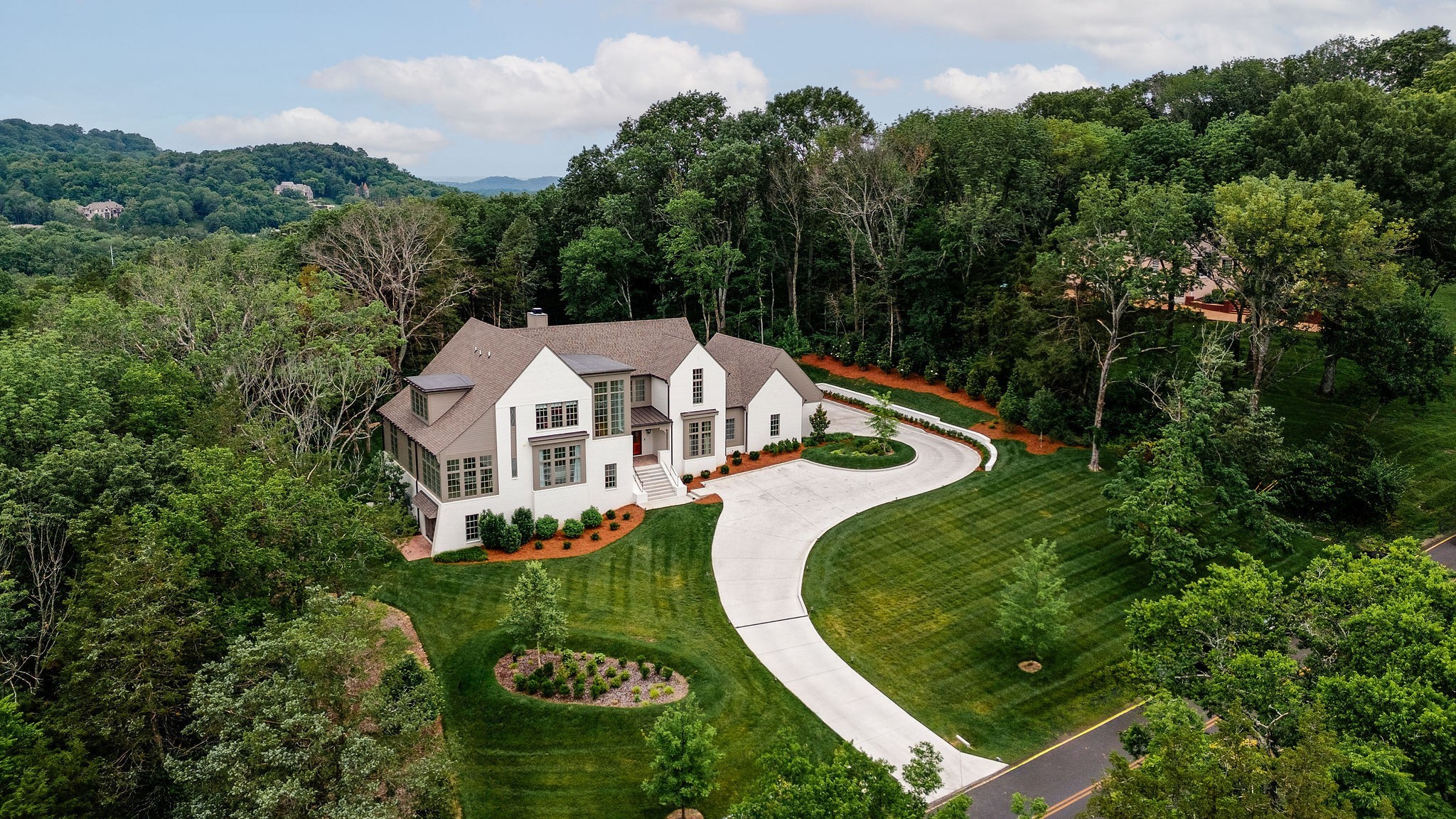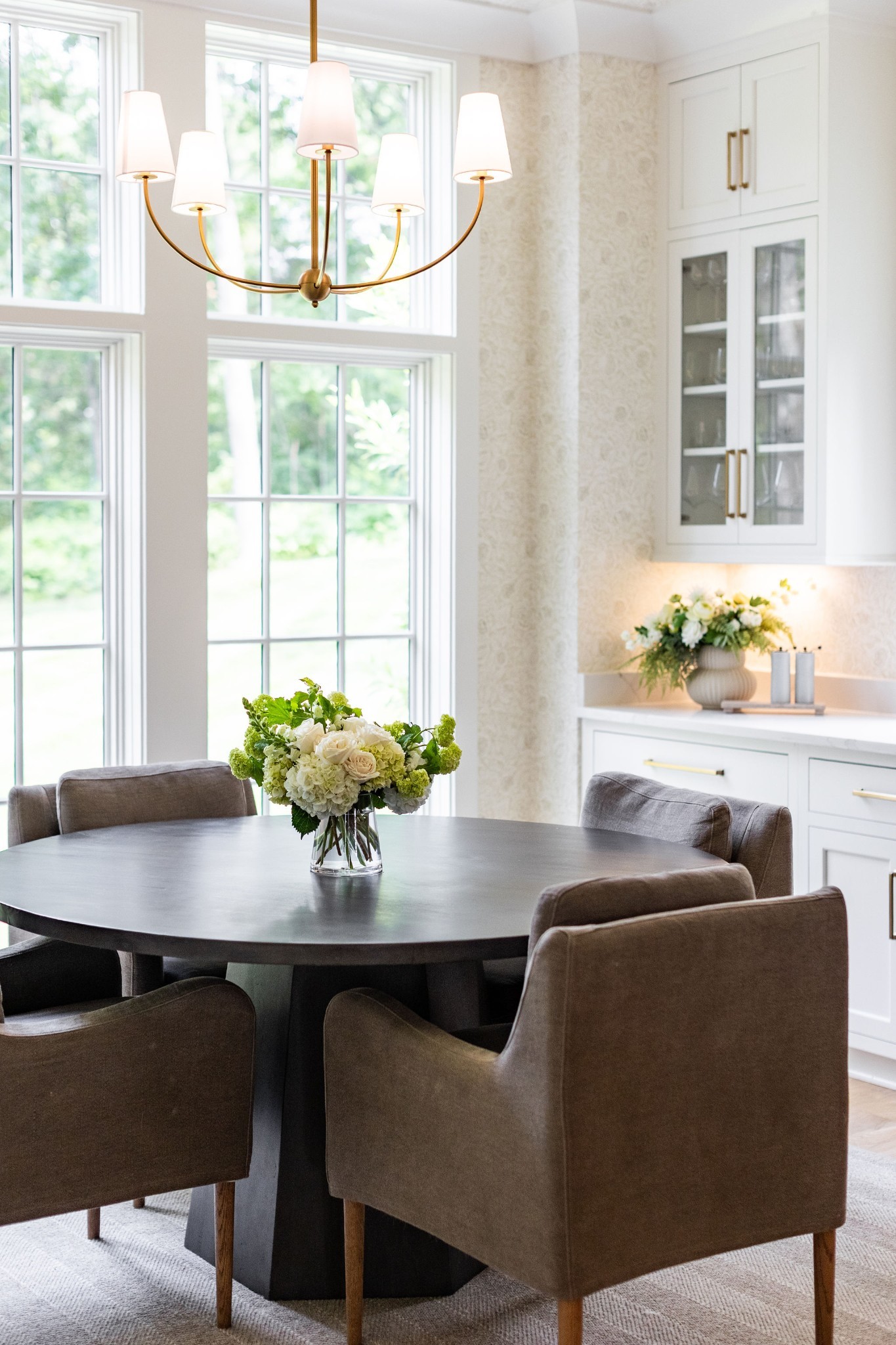


5929 E Ashland Dr, Nashville, TN 37215
$4,850,000
5
Beds
7
Baths
7,580
Sq Ft
Single Family
Active
Listed by
Julia Bonanno
Corcoran Reverie
615-250-7880
Last updated:
July 30, 2025, 02:48 PM
MLS#
2945418
Source:
NASHVILLE
About This Home
Home Facts
Single Family
7 Baths
5 Bedrooms
Built in 2023
Price Summary
4,850,000
$639 per Sq. Ft.
MLS #:
2945418
Last Updated:
July 30, 2025, 02:48 PM
Added:
1 month(s) ago
Rooms & Interior
Bedrooms
Total Bedrooms:
5
Bathrooms
Total Bathrooms:
7
Full Bathrooms:
6
Interior
Living Area:
7,580 Sq. Ft.
Structure
Structure
Architectural Style:
Traditional
Building Area:
7,580 Sq. Ft.
Year Built:
2023
Lot
Lot Size (Sq. Ft):
79,714
Finances & Disclosures
Price:
$4,850,000
Price per Sq. Ft:
$639 per Sq. Ft.
Contact an Agent
Yes, I would like more information from Coldwell Banker. Please use and/or share my information with a Coldwell Banker agent to contact me about my real estate needs.
By clicking Contact I agree a Coldwell Banker Agent may contact me by phone or text message including by automated means and prerecorded messages about real estate services, and that I can access real estate services without providing my phone number. I acknowledge that I have read and agree to the Terms of Use and Privacy Notice.
Contact an Agent
Yes, I would like more information from Coldwell Banker. Please use and/or share my information with a Coldwell Banker agent to contact me about my real estate needs.
By clicking Contact I agree a Coldwell Banker Agent may contact me by phone or text message including by automated means and prerecorded messages about real estate services, and that I can access real estate services without providing my phone number. I acknowledge that I have read and agree to the Terms of Use and Privacy Notice.