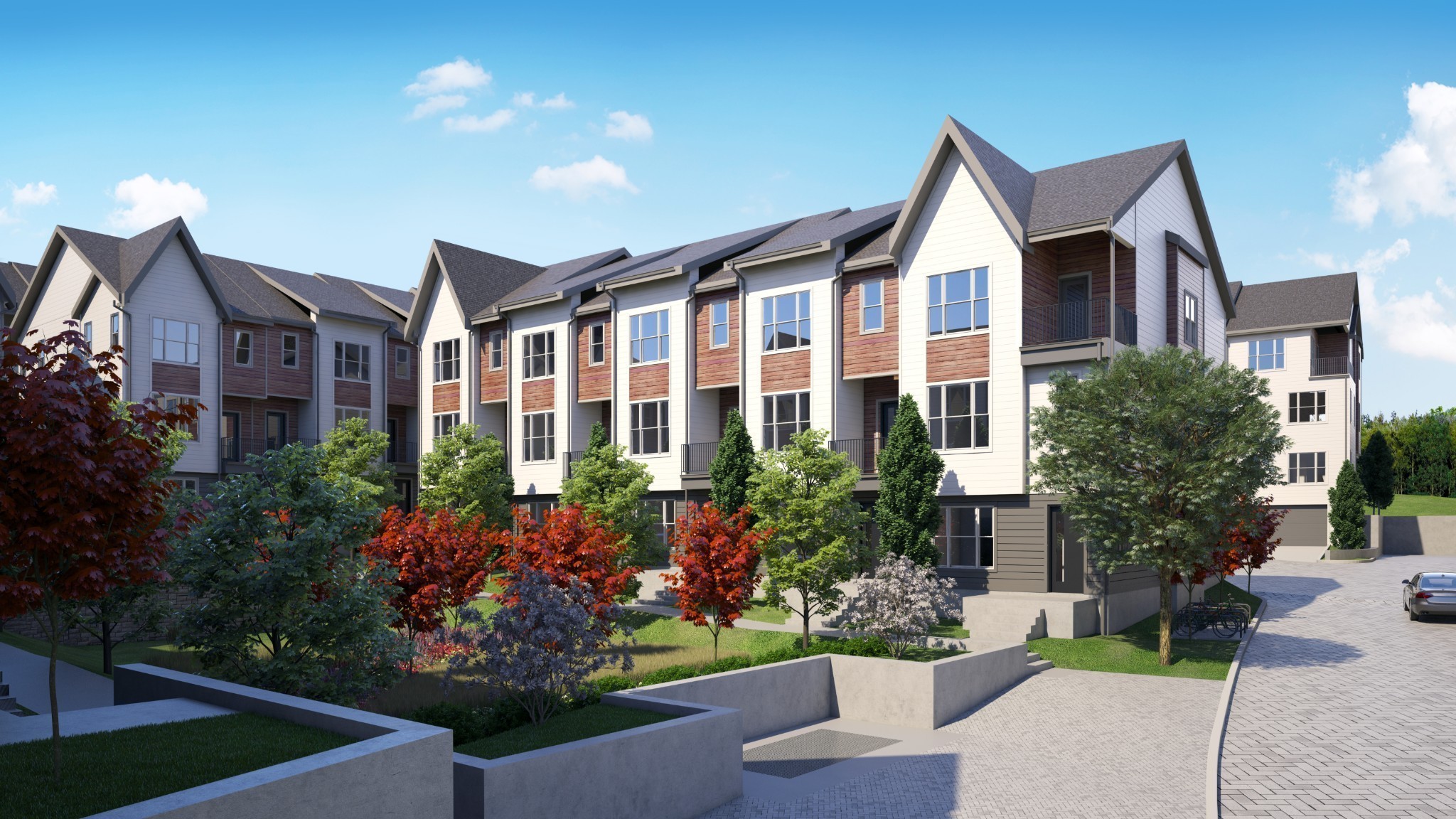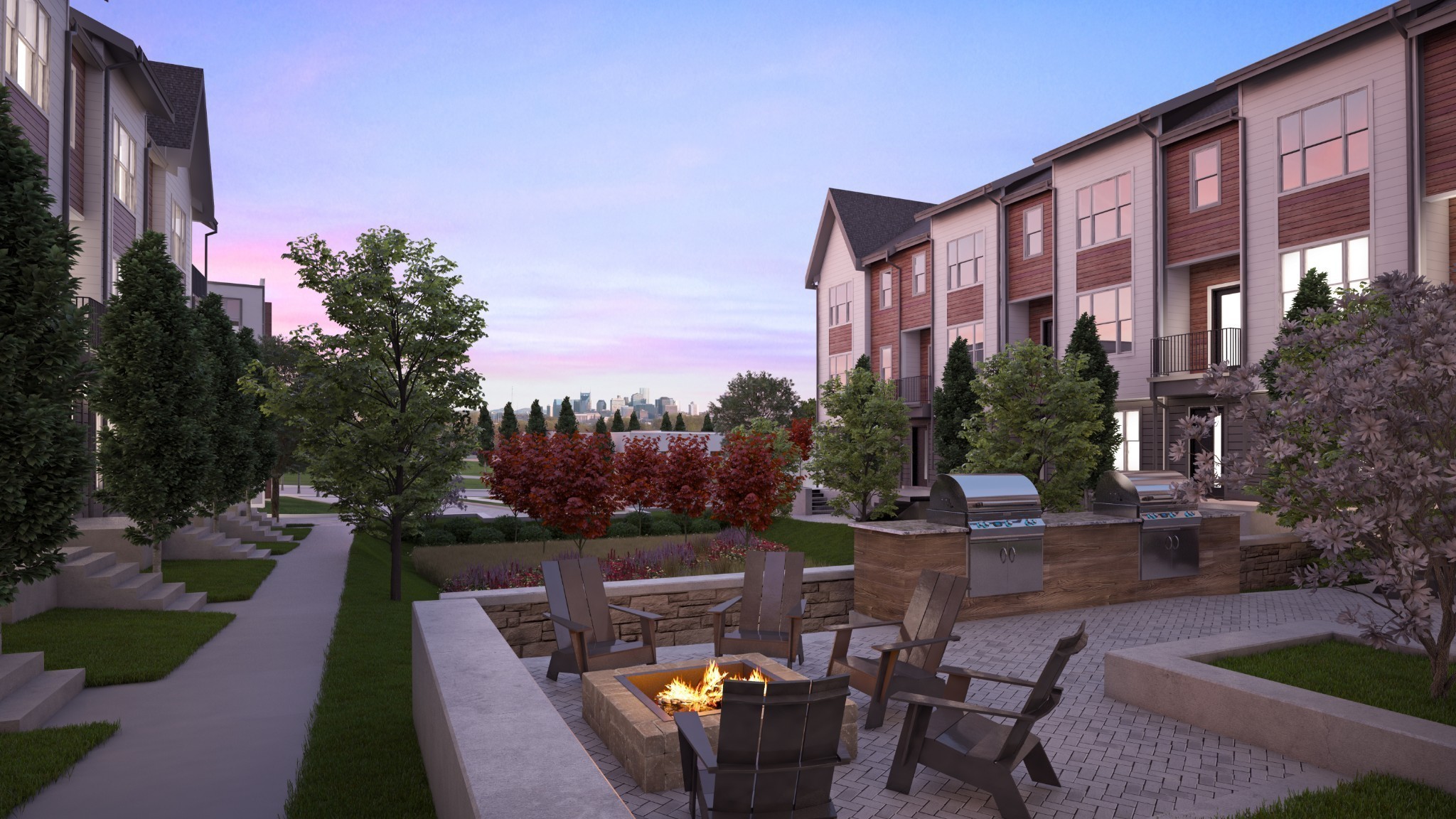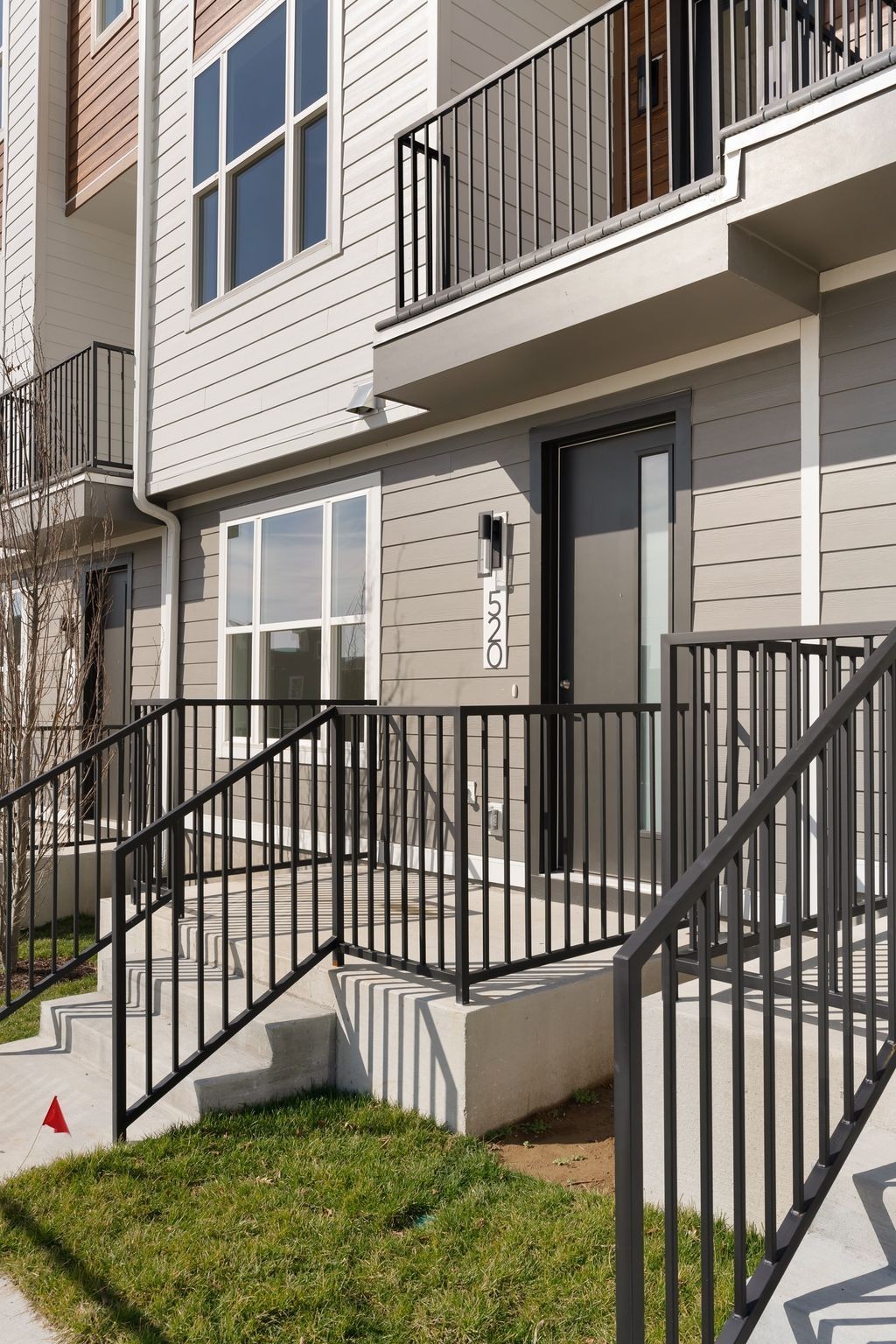


522 Proximity Cir, Nashville, TN 37207
$459,000
3
Beds
4
Baths
2,287
Sq Ft
Single Family
Active
Listed by
Becca Cunningham
Compass Re
615-475-5616
Last updated:
June 25, 2025, 07:46 PM
MLS#
2923081
Source:
NASHVILLE
About This Home
Home Facts
Single Family
4 Baths
3 Bedrooms
Built in 2024
Price Summary
459,000
$200 per Sq. Ft.
MLS #:
2923081
Last Updated:
June 25, 2025, 07:46 PM
Added:
5 month(s) ago
Rooms & Interior
Bedrooms
Total Bedrooms:
3
Bathrooms
Total Bathrooms:
4
Full Bathrooms:
3
Interior
Living Area:
2,287 Sq. Ft.
Structure
Structure
Building Area:
2,287 Sq. Ft.
Year Built:
2024
Lot
Lot Size (Sq. Ft):
871
Finances & Disclosures
Price:
$459,000
Price per Sq. Ft:
$200 per Sq. Ft.
Contact an Agent
Yes, I would like more information from Coldwell Banker. Please use and/or share my information with a Coldwell Banker agent to contact me about my real estate needs.
By clicking Contact I agree a Coldwell Banker Agent may contact me by phone or text message including by automated means and prerecorded messages about real estate services, and that I can access real estate services without providing my phone number. I acknowledge that I have read and agree to the Terms of Use and Privacy Notice.
Contact an Agent
Yes, I would like more information from Coldwell Banker. Please use and/or share my information with a Coldwell Banker agent to contact me about my real estate needs.
By clicking Contact I agree a Coldwell Banker Agent may contact me by phone or text message including by automated means and prerecorded messages about real estate services, and that I can access real estate services without providing my phone number. I acknowledge that I have read and agree to the Terms of Use and Privacy Notice.