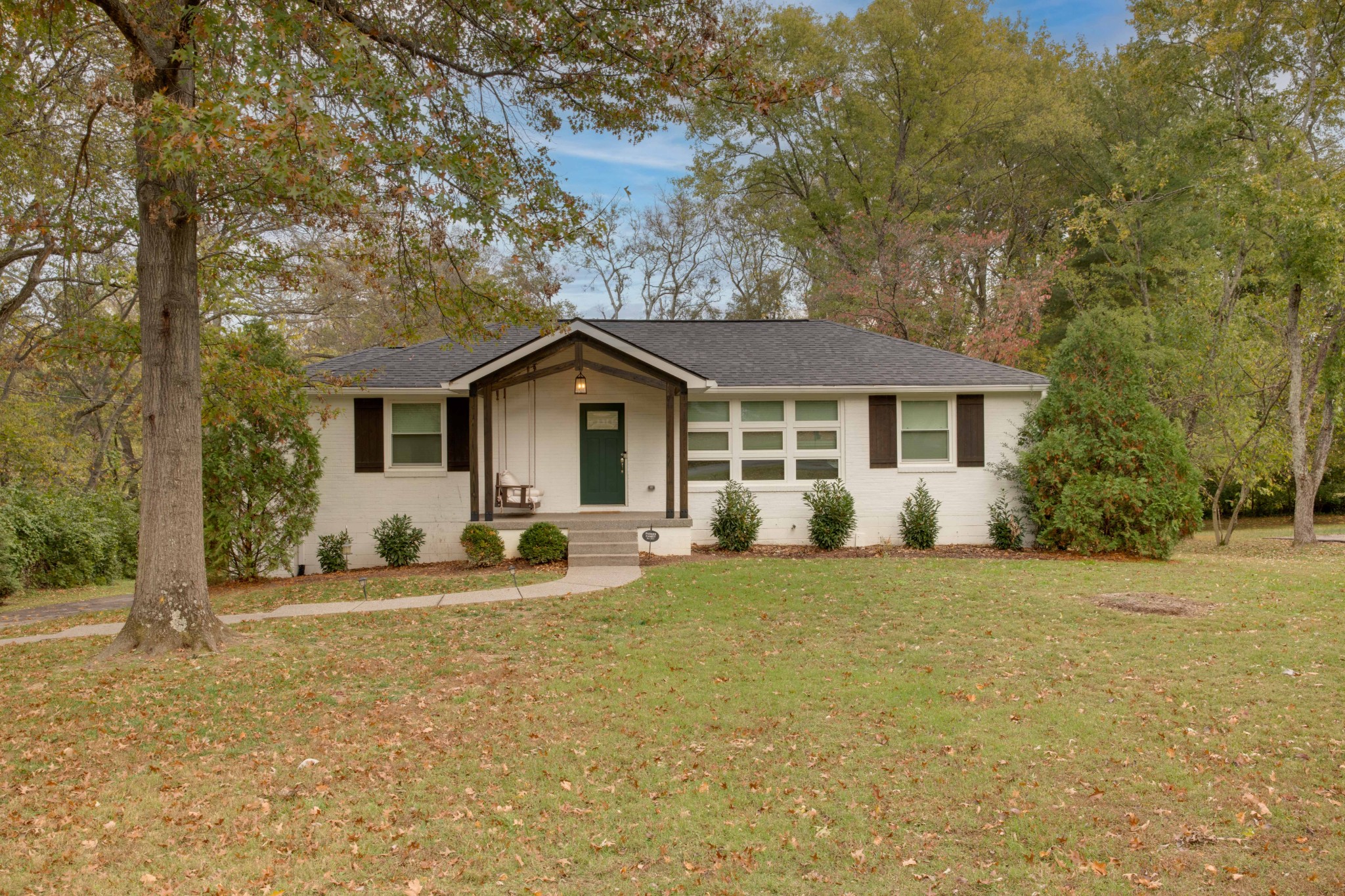Local Realty Service Provided By: Coldwell Banker Conroy, Marable & Holleman

5205 Stallworth Dr, Nashville, TN 37220
$710,250
2
Beds
2
Baths
1,960
Sq Ft
Single Family
Sold
Listed by
Olivia Mortensen
Bought with Realtracs, Inc.
House Haven Realty
615-624-4766
MLS#
2762291
Source:
NASHVILLE
Sorry, we are unable to map this address
About This Home
Home Facts
Single Family
2 Baths
2 Bedrooms
Built in 1958
Price Summary
799,900
$408 per Sq. Ft.
MLS #:
2762291
Sold:
January 10, 2025
Rooms & Interior
Bedrooms
Total Bedrooms:
2
Bathrooms
Total Bathrooms:
2
Full Bathrooms:
2
Interior
Living Area:
1,960 Sq. Ft.
Structure
Structure
Architectural Style:
Ranch
Building Area:
1,960 Sq. Ft.
Year Built:
1958
Lot
Lot Size (Sq. Ft):
30,056
Finances & Disclosures
Price:
$799,900
Price per Sq. Ft:
$408 per Sq. Ft.
Copyright 2025 RealTracs. All rights reserved. RealTracs provides content displayed here (“provided content”) on an “as is” basis and makes no representations or warranties regarding the provided content, including, but not limited to those of non-infringement, timeliness, accuracy, or completeness. Individuals and companies using information presented are responsible for verification and validation of information they utilize and present to their customers and clients. RealTracs will not be liable for any damage or loss resulting from use of the provided content or the products available through Portals, IDX, VOW, and/or Syndication. Recipients of this information shall not resell, redistribute, reproduce, modify, or otherwise copy any portion thereof without the expressed written consent of RealTracs.