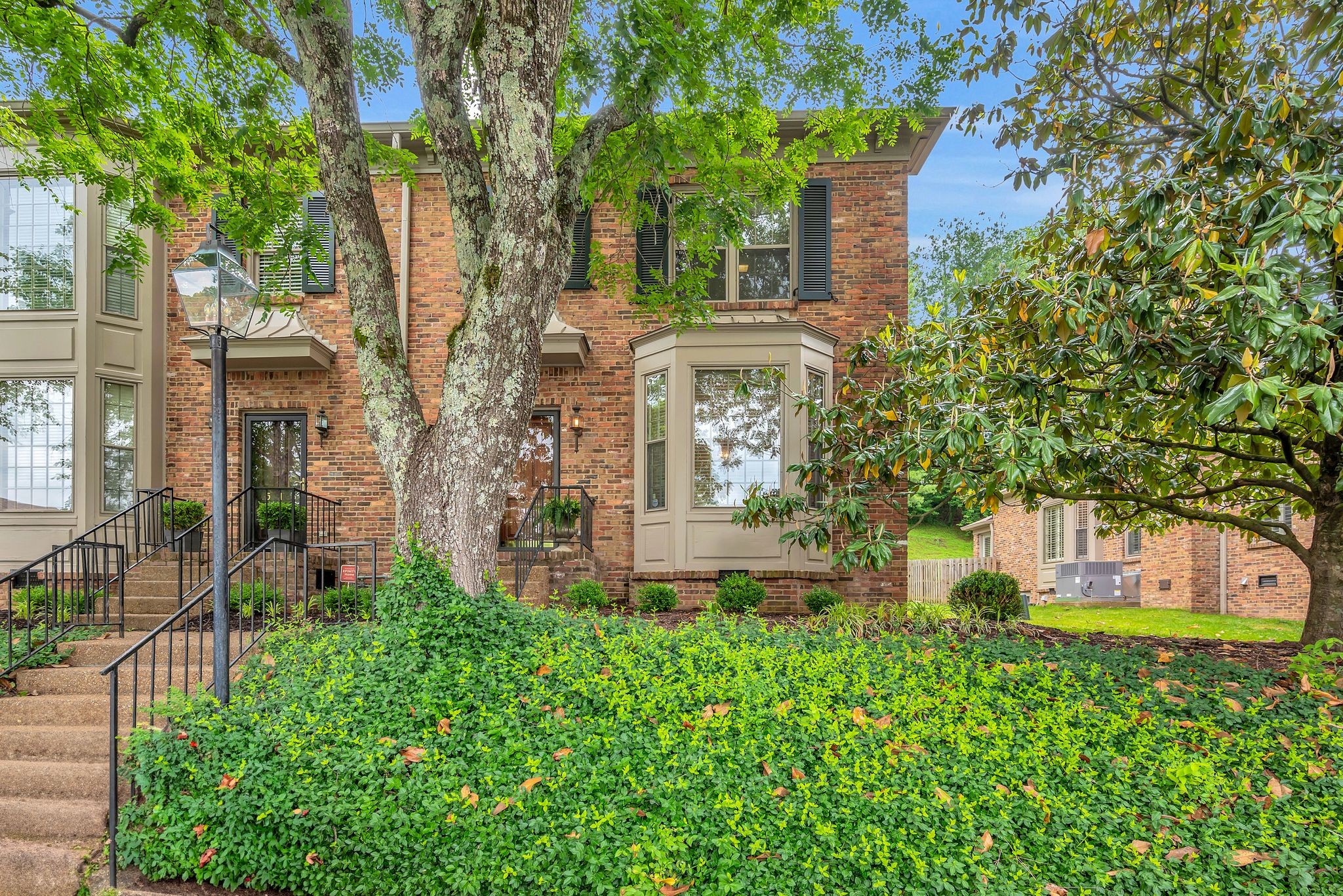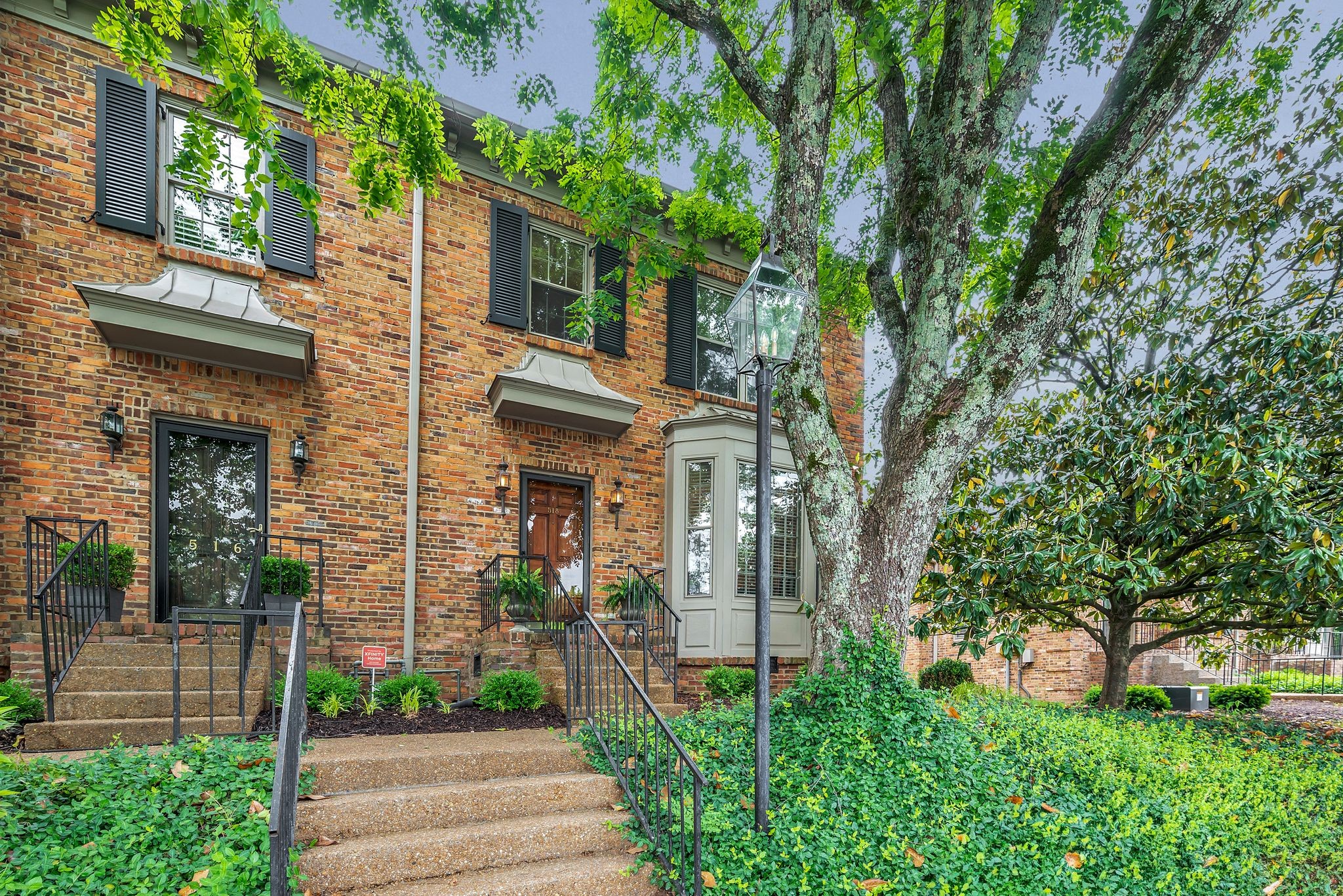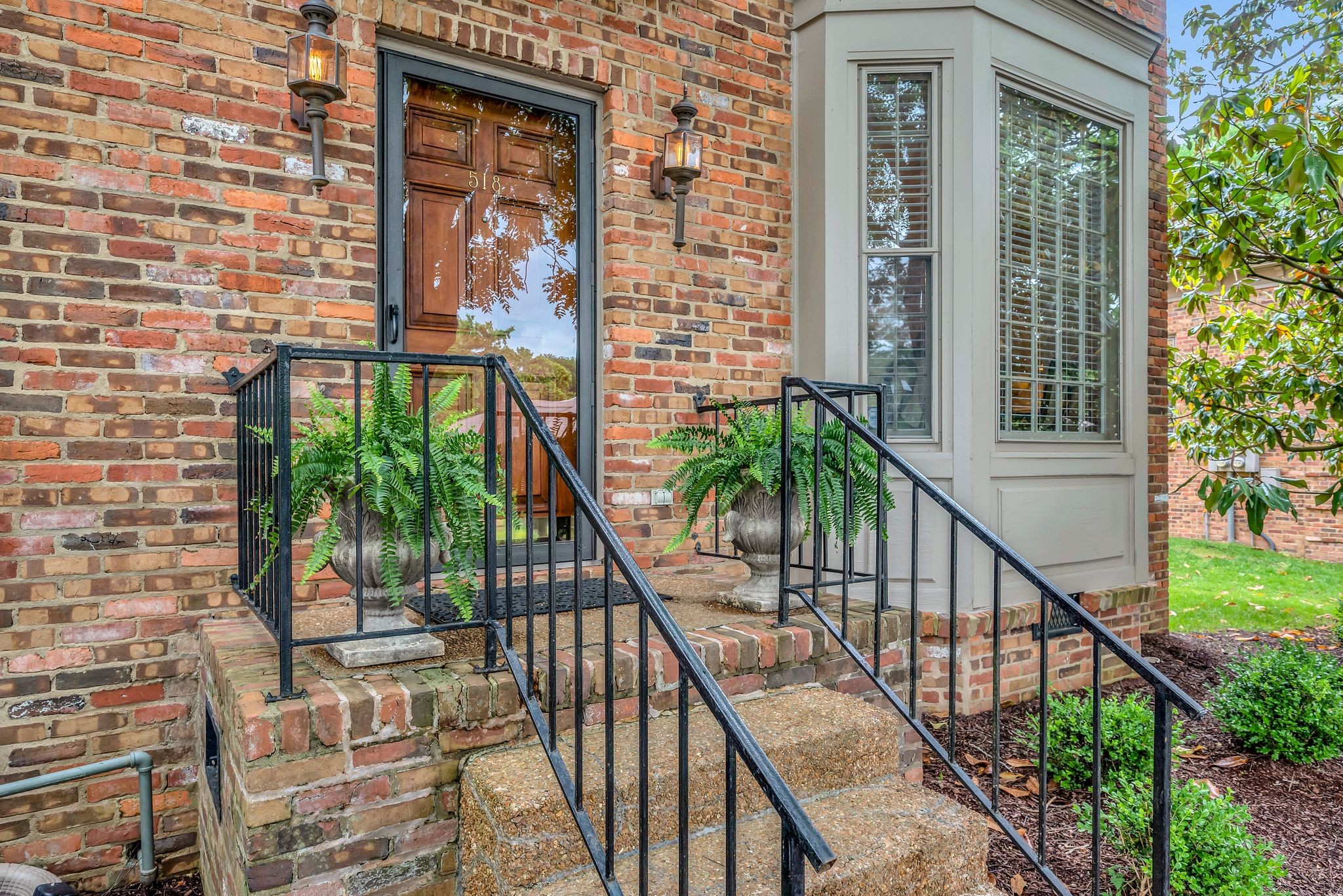


Listed by
Courtney Cooper Jenrath
Sherrie Hudson
Fridrich & Clark Realty
615-327-4800
Last updated:
May 15, 2025, 07:48 PM
MLS#
2885544
Source:
NASHVILLE
About This Home
Home Facts
Townhouse
3 Baths
3 Bedrooms
Built in 1982
Price Summary
724,900
$361 per Sq. Ft.
MLS #:
2885544
Last Updated:
May 15, 2025, 07:48 PM
Added:
18 day(s) ago
Rooms & Interior
Bedrooms
Total Bedrooms:
3
Bathrooms
Total Bathrooms:
3
Full Bathrooms:
3
Interior
Living Area:
2,006 Sq. Ft.
Structure
Structure
Building Area:
2,006 Sq. Ft.
Year Built:
1982
Lot
Lot Size (Sq. Ft):
871
Finances & Disclosures
Price:
$724,900
Price per Sq. Ft:
$361 per Sq. Ft.
Contact an Agent
Yes, I would like more information from Coldwell Banker. Please use and/or share my information with a Coldwell Banker agent to contact me about my real estate needs.
By clicking Contact I agree a Coldwell Banker Agent may contact me by phone or text message including by automated means and prerecorded messages about real estate services, and that I can access real estate services without providing my phone number. I acknowledge that I have read and agree to the Terms of Use and Privacy Notice.
Contact an Agent
Yes, I would like more information from Coldwell Banker. Please use and/or share my information with a Coldwell Banker agent to contact me about my real estate needs.
By clicking Contact I agree a Coldwell Banker Agent may contact me by phone or text message including by automated means and prerecorded messages about real estate services, and that I can access real estate services without providing my phone number. I acknowledge that I have read and agree to the Terms of Use and Privacy Notice.