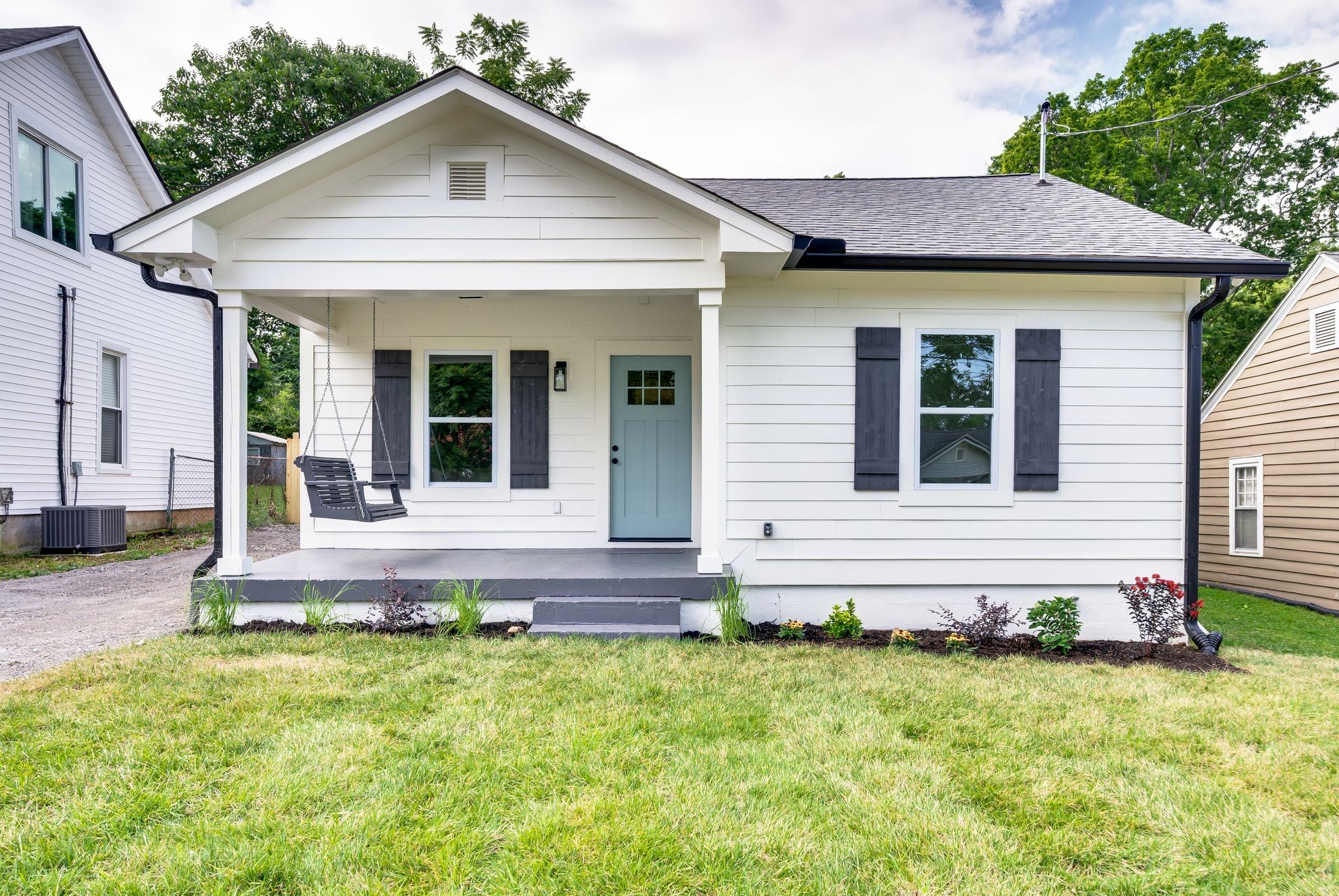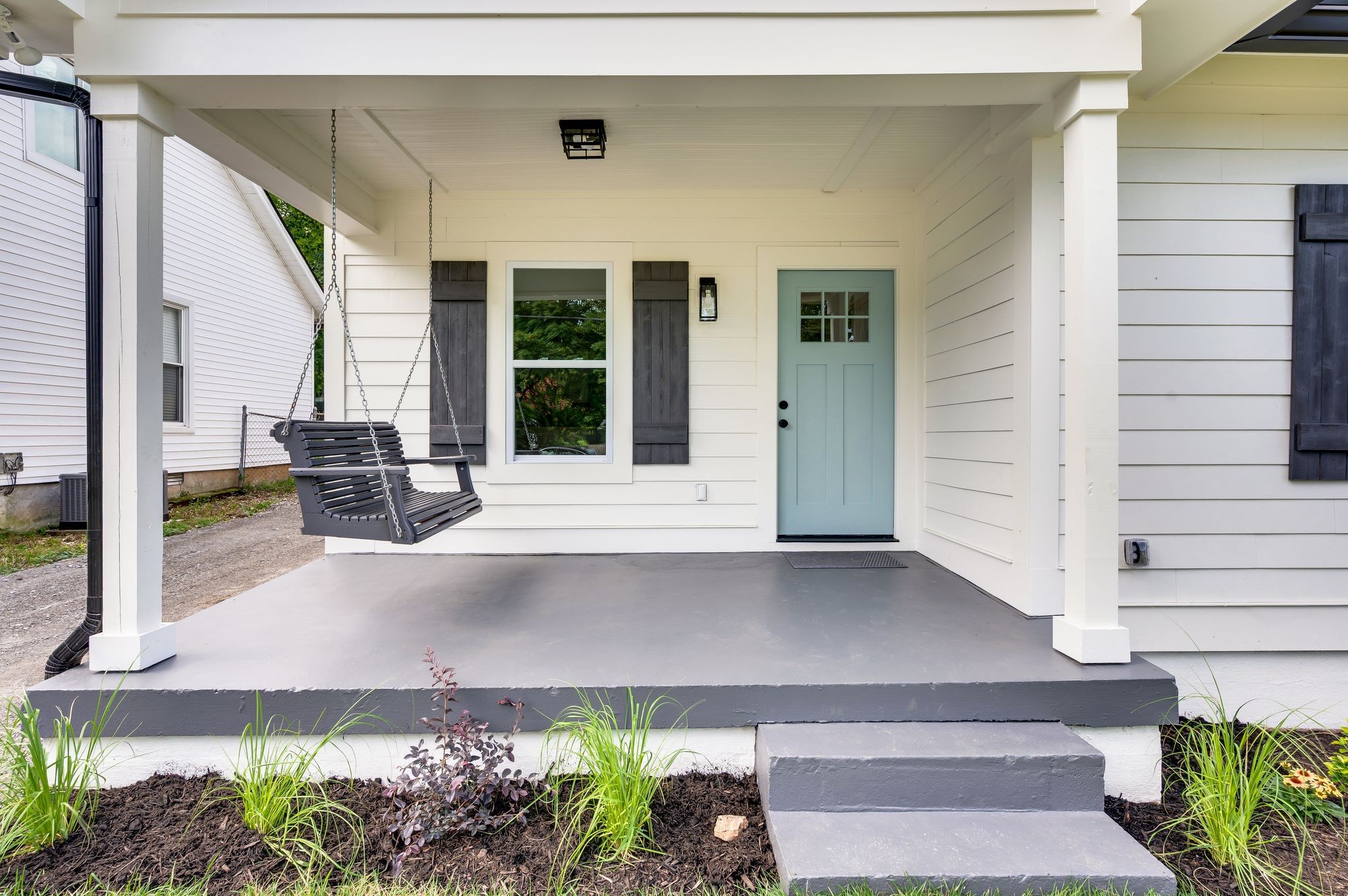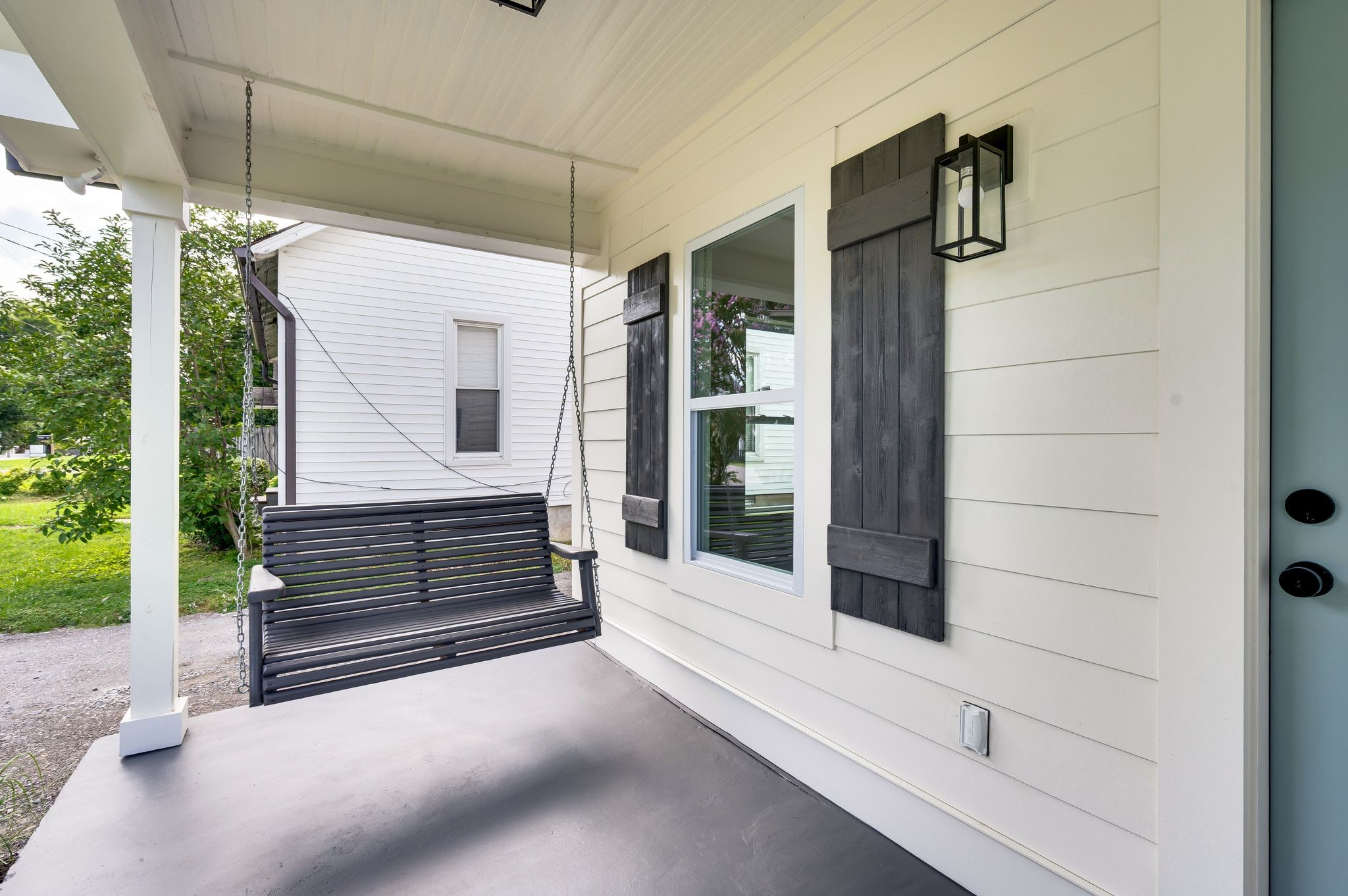


517 Morton Ave, Nashville, TN 37211
$412,000
2
Beds
2
Baths
1,003
Sq Ft
Single Family
Active
Listed by
Karen Campbell
Hodges And Fooshee Realty Inc.
615-538-1100
Last updated:
July 30, 2025, 03:51 PM
MLS#
2946021
Source:
NASHVILLE
About This Home
Home Facts
Single Family
2 Baths
2 Bedrooms
Built in 1947
Price Summary
412,000
$410 per Sq. Ft.
MLS #:
2946021
Last Updated:
July 30, 2025, 03:51 PM
Added:
14 day(s) ago
Rooms & Interior
Bedrooms
Total Bedrooms:
2
Bathrooms
Total Bathrooms:
2
Full Bathrooms:
1
Interior
Living Area:
1,003 Sq. Ft.
Structure
Structure
Building Area:
1,003 Sq. Ft.
Year Built:
1947
Lot
Lot Size (Sq. Ft):
8,712
Finances & Disclosures
Price:
$412,000
Price per Sq. Ft:
$410 per Sq. Ft.
Contact an Agent
Yes, I would like more information from Coldwell Banker. Please use and/or share my information with a Coldwell Banker agent to contact me about my real estate needs.
By clicking Contact I agree a Coldwell Banker Agent may contact me by phone or text message including by automated means and prerecorded messages about real estate services, and that I can access real estate services without providing my phone number. I acknowledge that I have read and agree to the Terms of Use and Privacy Notice.
Contact an Agent
Yes, I would like more information from Coldwell Banker. Please use and/or share my information with a Coldwell Banker agent to contact me about my real estate needs.
By clicking Contact I agree a Coldwell Banker Agent may contact me by phone or text message including by automated means and prerecorded messages about real estate services, and that I can access real estate services without providing my phone number. I acknowledge that I have read and agree to the Terms of Use and Privacy Notice.