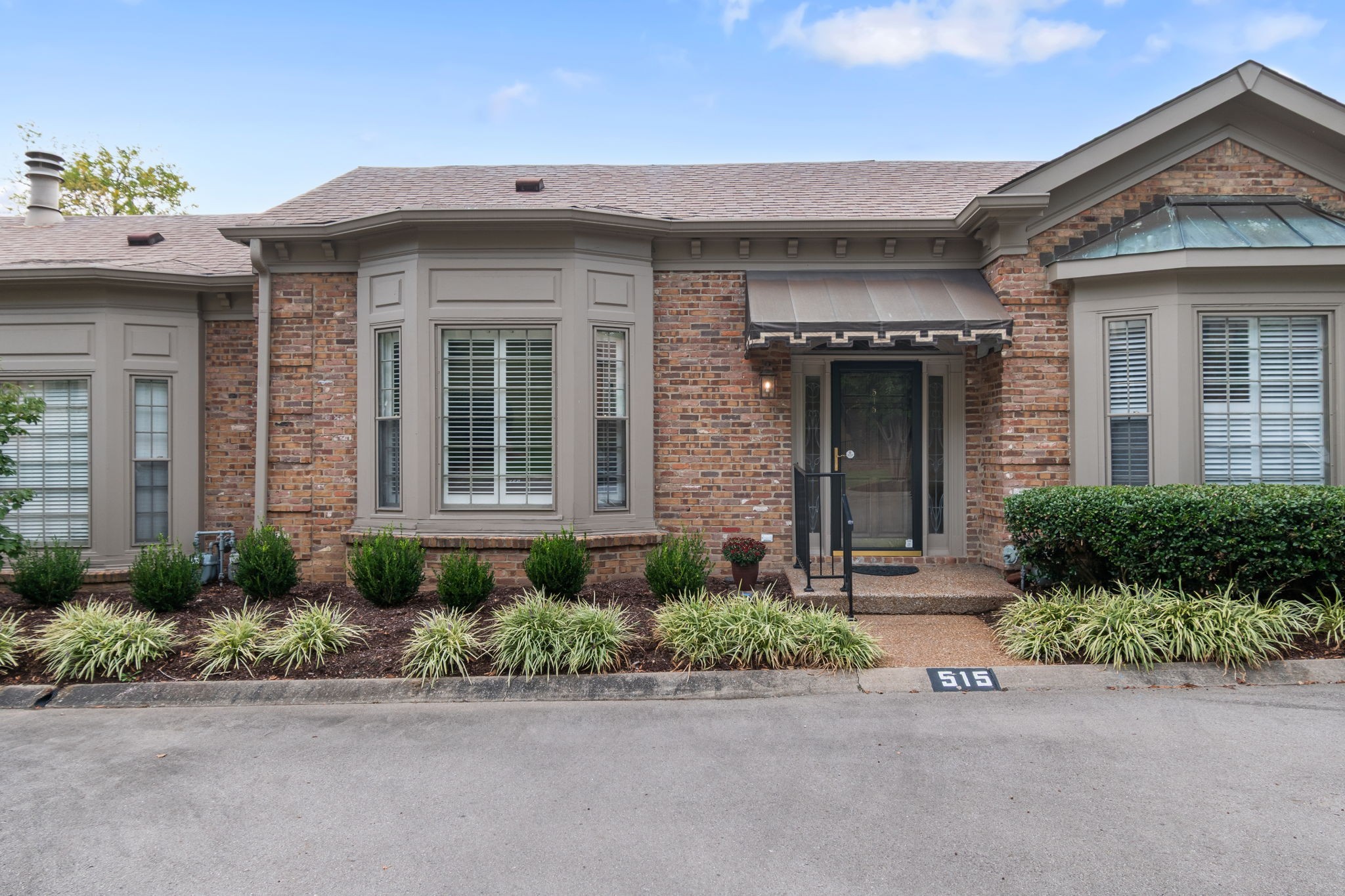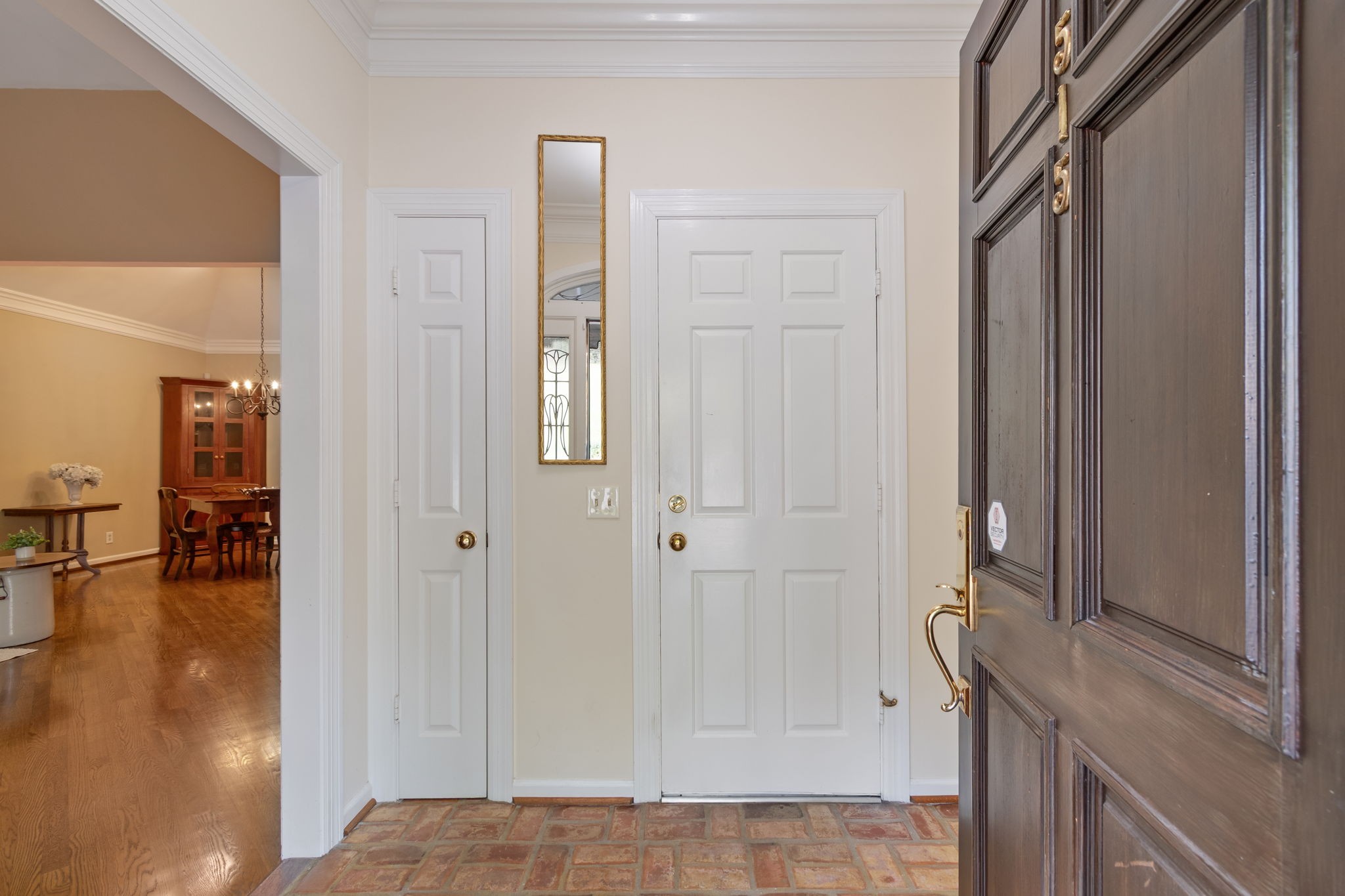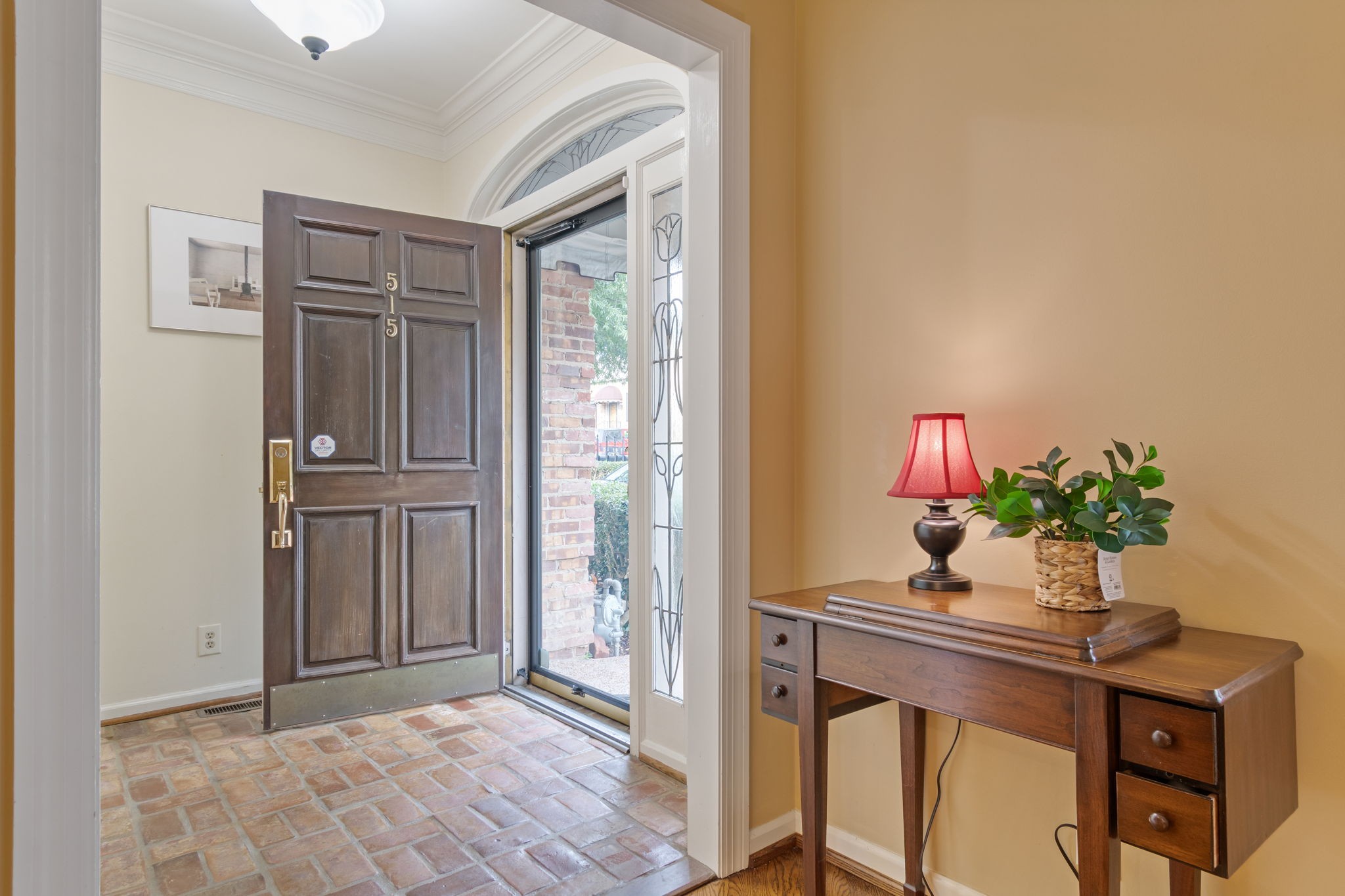


515 Armistead Pl, Nashville, TN 37215
$554,900
2
Beds
2
Baths
1,583
Sq Ft
Condo
Active
Listed by
Lisa Dunaway
Leif E. Pilkerton
Pilkerton Realtors
615-383-7914
Last updated:
October 2, 2025, 02:43 PM
MLS#
3002172
Source:
NASHVILLE
About This Home
Home Facts
Condo
2 Baths
2 Bedrooms
Built in 1982
Price Summary
554,900
$350 per Sq. Ft.
MLS #:
3002172
Last Updated:
October 2, 2025, 02:43 PM
Added:
2 month(s) ago
Rooms & Interior
Bedrooms
Total Bedrooms:
2
Bathrooms
Total Bathrooms:
2
Full Bathrooms:
2
Interior
Living Area:
1,583 Sq. Ft.
Structure
Structure
Architectural Style:
Traditional
Building Area:
1,583 Sq. Ft.
Year Built:
1982
Lot
Lot Size (Sq. Ft):
1,306
Finances & Disclosures
Price:
$554,900
Price per Sq. Ft:
$350 per Sq. Ft.
Contact an Agent
Yes, I would like more information from Coldwell Banker. Please use and/or share my information with a Coldwell Banker agent to contact me about my real estate needs.
By clicking Contact I agree a Coldwell Banker Agent may contact me by phone or text message including by automated means and prerecorded messages about real estate services, and that I can access real estate services without providing my phone number. I acknowledge that I have read and agree to the Terms of Use and Privacy Notice.
Contact an Agent
Yes, I would like more information from Coldwell Banker. Please use and/or share my information with a Coldwell Banker agent to contact me about my real estate needs.
By clicking Contact I agree a Coldwell Banker Agent may contact me by phone or text message including by automated means and prerecorded messages about real estate services, and that I can access real estate services without providing my phone number. I acknowledge that I have read and agree to the Terms of Use and Privacy Notice.