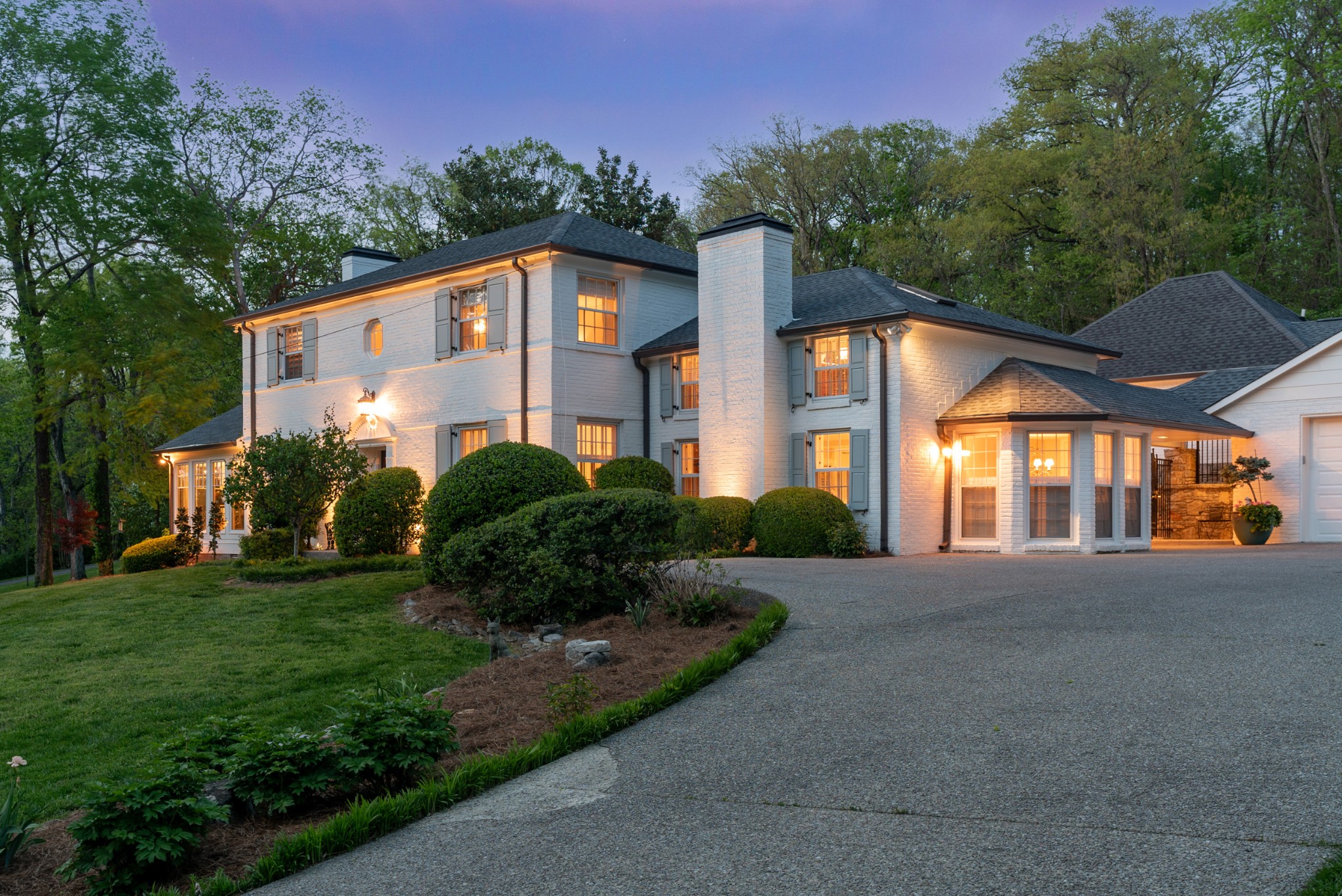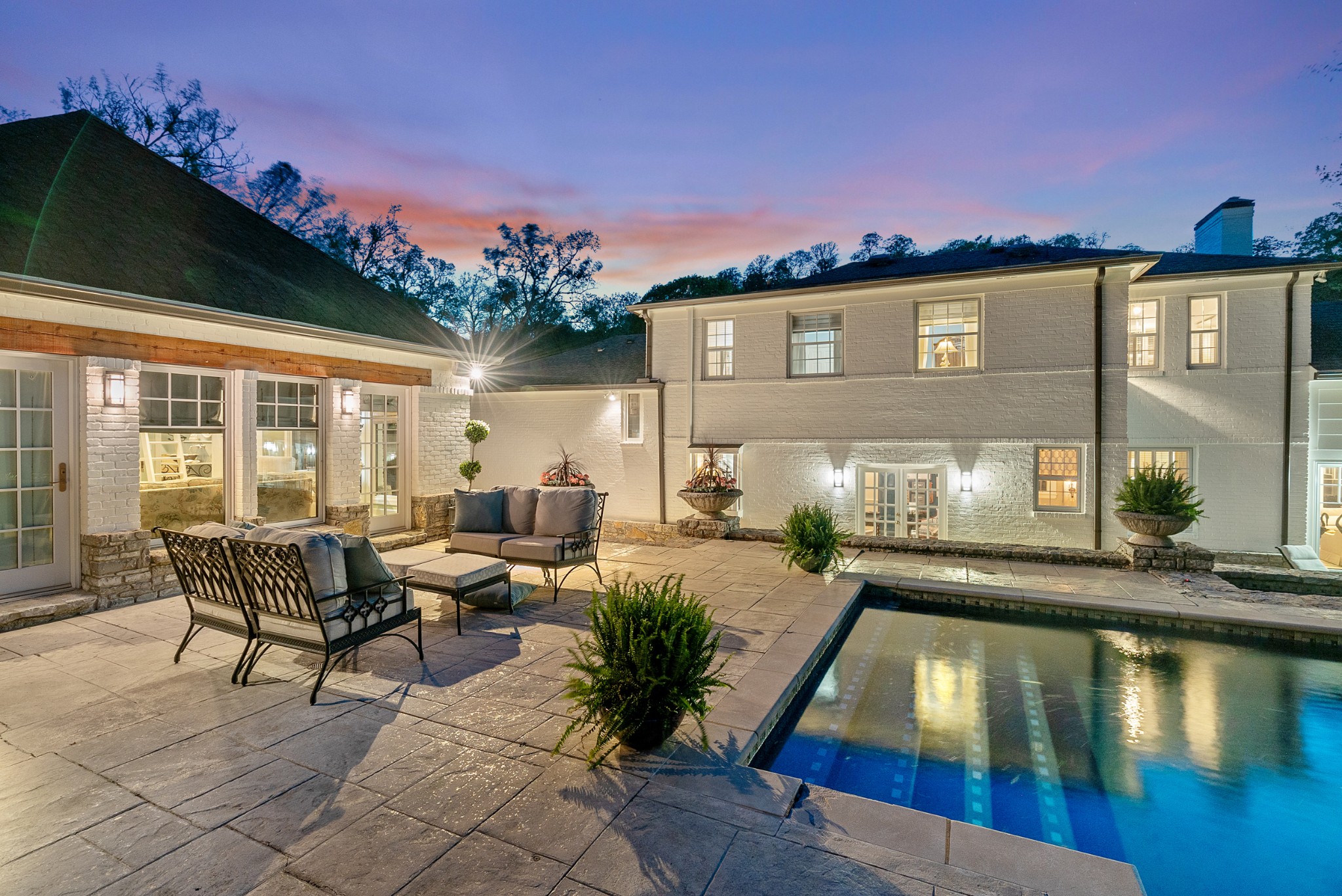


5146 Stanford Dr, Nashville, TN 37215
$2,650,000
4
Beds
4
Baths
4,250
Sq Ft
Single Family
Active
Listed by
Lorene Hetherington
Parks Compass
615-383-6600
Last updated:
May 3, 2025, 03:47 PM
MLS#
2865899
Source:
NASHVILLE
About This Home
Home Facts
Single Family
4 Baths
4 Bedrooms
Built in 1941
Price Summary
2,650,000
$623 per Sq. Ft.
MLS #:
2865899
Last Updated:
May 3, 2025, 03:47 PM
Added:
15 day(s) ago
Rooms & Interior
Bedrooms
Total Bedrooms:
4
Bathrooms
Total Bathrooms:
4
Full Bathrooms:
3
Interior
Living Area:
4,250 Sq. Ft.
Structure
Structure
Architectural Style:
Colonial
Building Area:
4,250 Sq. Ft.
Year Built:
1941
Lot
Lot Size (Sq. Ft):
100,188
Finances & Disclosures
Price:
$2,650,000
Price per Sq. Ft:
$623 per Sq. Ft.
Contact an Agent
Yes, I would like more information from Coldwell Banker. Please use and/or share my information with a Coldwell Banker agent to contact me about my real estate needs.
By clicking Contact I agree a Coldwell Banker Agent may contact me by phone or text message including by automated means and prerecorded messages about real estate services, and that I can access real estate services without providing my phone number. I acknowledge that I have read and agree to the Terms of Use and Privacy Notice.
Contact an Agent
Yes, I would like more information from Coldwell Banker. Please use and/or share my information with a Coldwell Banker agent to contact me about my real estate needs.
By clicking Contact I agree a Coldwell Banker Agent may contact me by phone or text message including by automated means and prerecorded messages about real estate services, and that I can access real estate services without providing my phone number. I acknowledge that I have read and agree to the Terms of Use and Privacy Notice.