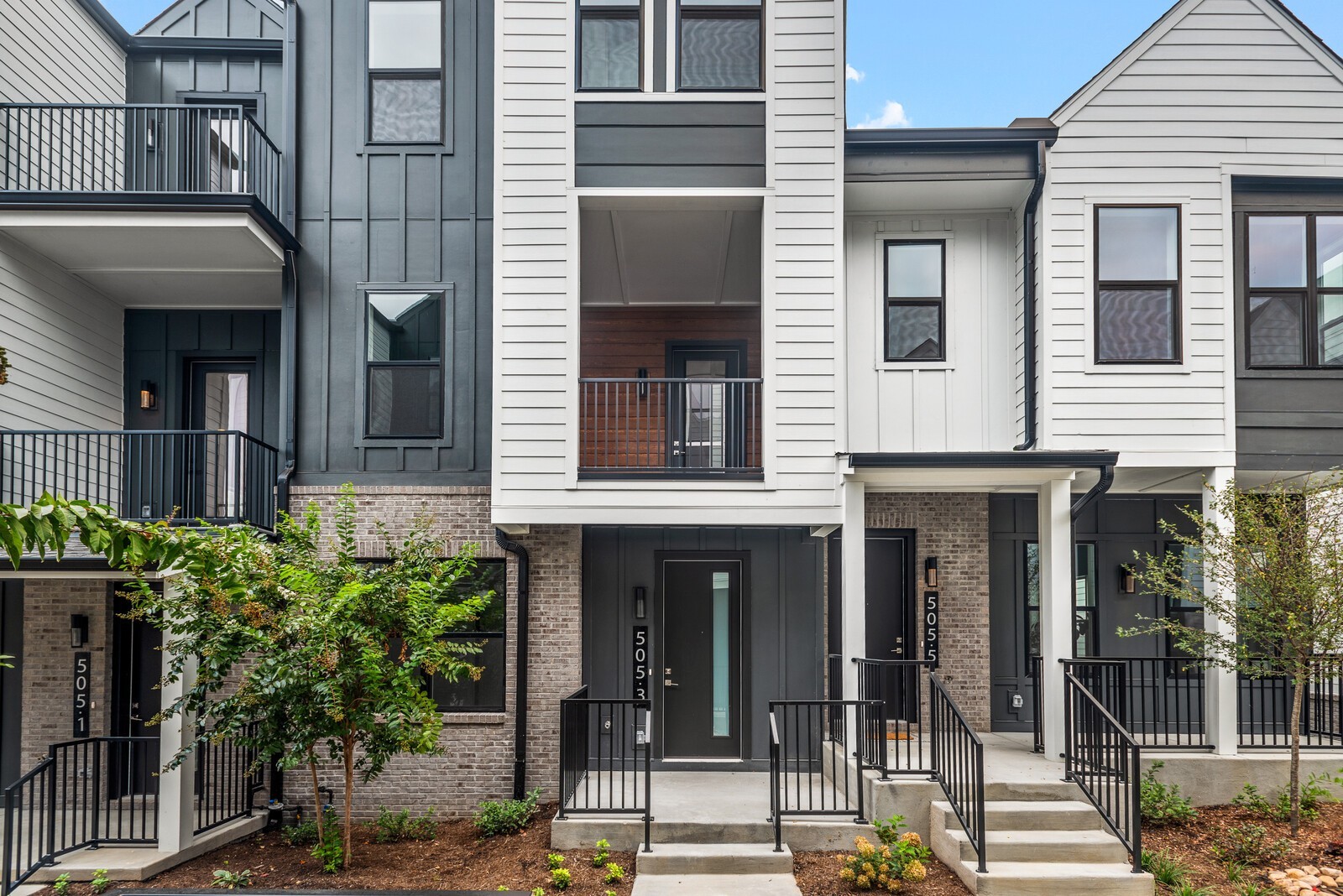Local Realty Service Provided By: Coldwell Banker Southern Realty

505 Community Ct #3, Nashville, TN 37209
$685,000
4
Beds
5
Baths
3,171
Sq Ft
Single Family
Sold
Listed by
Becca Cunningham
Bought with eXp Realty
Compass Re
615-475-5616
MLS#
2868025
Source:
NASHVILLE
Sorry, we are unable to map this address
About This Home
Home Facts
Single Family
5 Baths
4 Bedrooms
Built in 2024
Price Summary
695,000
$219 per Sq. Ft.
MLS #:
2868025
Sold:
May 12, 2025
Rooms & Interior
Bedrooms
Total Bedrooms:
4
Bathrooms
Total Bathrooms:
5
Full Bathrooms:
4
Interior
Living Area:
3,171 Sq. Ft.
Structure
Structure
Architectural Style:
Contemporary
Building Area:
3,171 Sq. Ft.
Year Built:
2024
Lot
Lot Size (Sq. Ft):
871
Finances & Disclosures
Price:
$695,000
Price per Sq. Ft:
$219 per Sq. Ft.
Copyright 2026 Realtracs Mls. All rights reserved. Realtracs Mls provides content displayed here (“provided content”) on an “as is” basis and makes no representations or warranties regarding the provided content, including, but not limited to those of non-infringement, timeliness, accuracy, or completeness. Individuals and companies using information presented are responsible for verification and validation of information they utilize and present to their customers and clients. Realtracs Mls will not be liable for any damage or loss resulting from use of the provided content or the products available through Portals, IDX, VOW, and/or Syndication. Recipients of this information shall not resell, redistribute, reproduce, modify, or otherwise copy any portion thereof without the expressed written consent of Realtracs Mls.