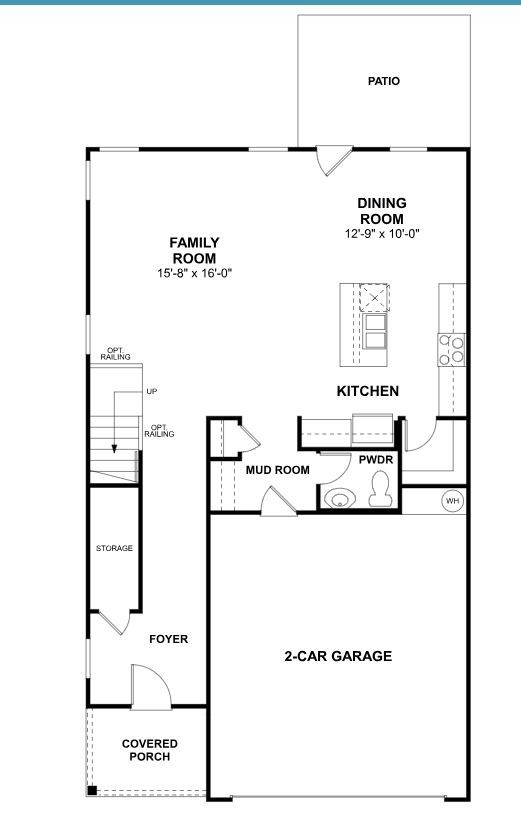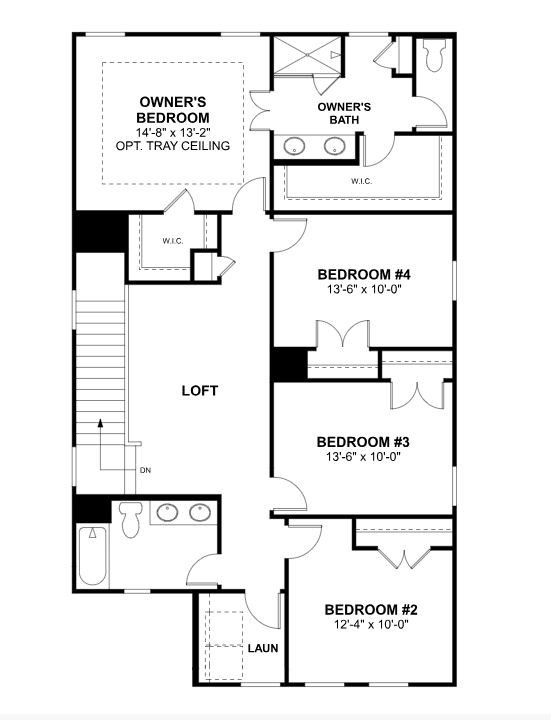


505 Canal Circle, Nashville, TN 37214
$549,190
4
Beds
3
Baths
2,233
Sq Ft
Single Family
Active
Listed by
Brandi Marshall
M/I Homes Of Nashville LLC.
629-235-9199
Last updated:
July 1, 2025, 05:47 PM
MLS#
2926522
Source:
NASHVILLE
About This Home
Home Facts
Single Family
3 Baths
4 Bedrooms
Built in 2025
Price Summary
549,190
$245 per Sq. Ft.
MLS #:
2926522
Last Updated:
July 1, 2025, 05:47 PM
Added:
17 day(s) ago
Rooms & Interior
Bedrooms
Total Bedrooms:
4
Bathrooms
Total Bathrooms:
3
Full Bathrooms:
1
Interior
Living Area:
2,233 Sq. Ft.
Structure
Structure
Building Area:
2,233 Sq. Ft.
Year Built:
2025
Lot
Lot Size (Sq. Ft):
6,838
Finances & Disclosures
Price:
$549,190
Price per Sq. Ft:
$245 per Sq. Ft.
Contact an Agent
Yes, I would like more information from Coldwell Banker. Please use and/or share my information with a Coldwell Banker agent to contact me about my real estate needs.
By clicking Contact I agree a Coldwell Banker Agent may contact me by phone or text message including by automated means and prerecorded messages about real estate services, and that I can access real estate services without providing my phone number. I acknowledge that I have read and agree to the Terms of Use and Privacy Notice.
Contact an Agent
Yes, I would like more information from Coldwell Banker. Please use and/or share my information with a Coldwell Banker agent to contact me about my real estate needs.
By clicking Contact I agree a Coldwell Banker Agent may contact me by phone or text message including by automated means and prerecorded messages about real estate services, and that I can access real estate services without providing my phone number. I acknowledge that I have read and agree to the Terms of Use and Privacy Notice.