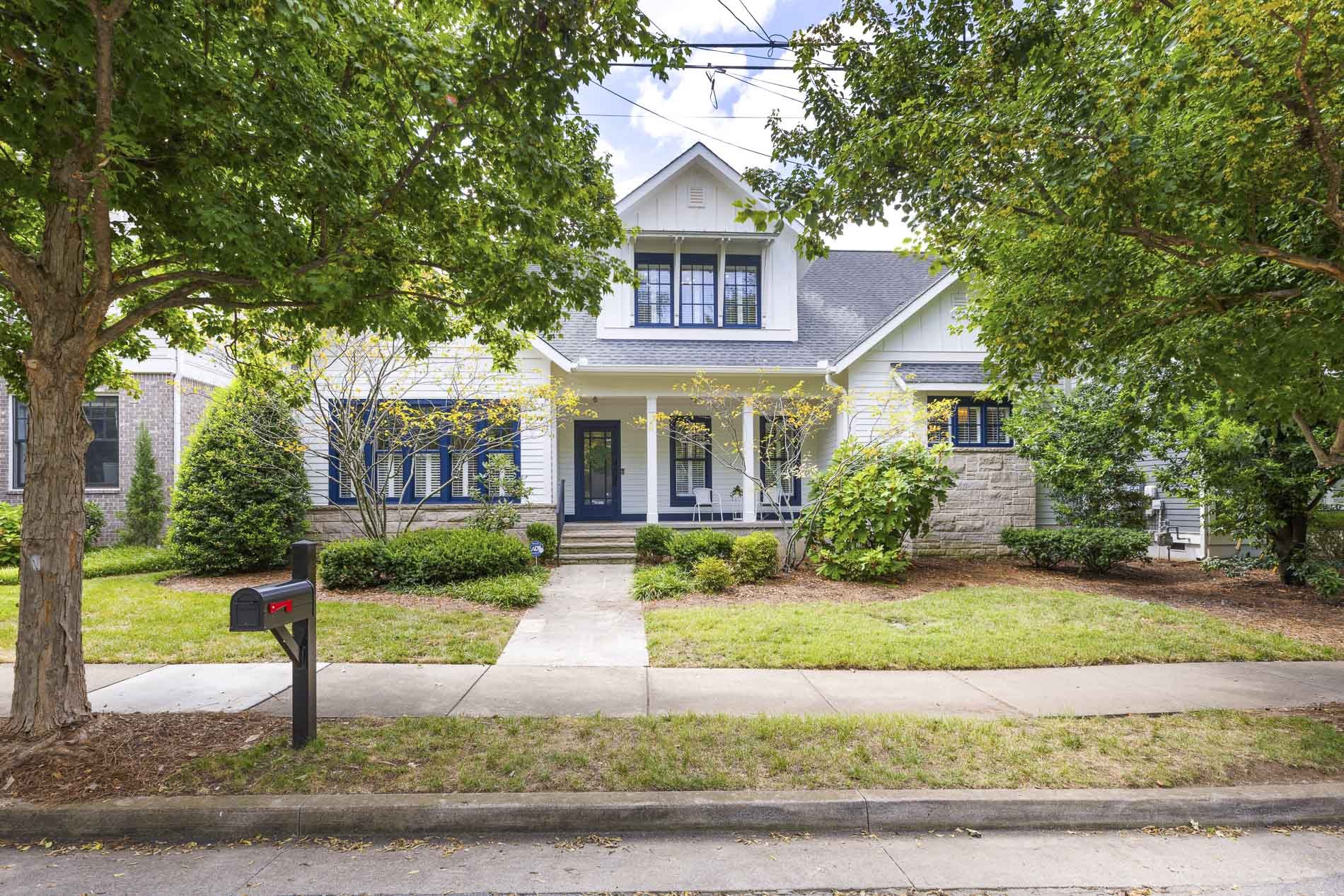Local Realty Service Provided By: Coldwell Banker Conroy, Marable & Holleman

4405 Westlawn Dr, Nashville, TN 37209
$1,370,000
4
Beds
4
Baths
3,145
Sq Ft
Single Family
Sold
Listed by
Danielle Schellenberg
Bought with Compass
Compass Re
615-475-5616
MLS#
2972509
Source:
NASHVILLE
Sorry, we are unable to map this address
About This Home
Home Facts
Single Family
4 Baths
4 Bedrooms
Built in 2006
Price Summary
1,350,000
$429 per Sq. Ft.
MLS #:
2972509
Sold:
August 28, 2025
Rooms & Interior
Bedrooms
Total Bedrooms:
4
Bathrooms
Total Bathrooms:
4
Full Bathrooms:
3
Interior
Living Area:
3,145 Sq. Ft.
Structure
Structure
Architectural Style:
Tudor
Building Area:
3,145 Sq. Ft.
Year Built:
2006
Lot
Lot Size (Sq. Ft):
6,098
Finances & Disclosures
Price:
$1,350,000
Price per Sq. Ft:
$429 per Sq. Ft.
Copyright 2025 RealTracs. All rights reserved. RealTracs provides content displayed here (“provided content”) on an “as is” basis and makes no representations or warranties regarding the provided content, including, but not limited to those of non-infringement, timeliness, accuracy, or completeness. Individuals and companies using information presented are responsible for verification and validation of information they utilize and present to their customers and clients. RealTracs will not be liable for any damage or loss resulting from use of the provided content or the products available through Portals, IDX, VOW, and/or Syndication. Recipients of this information shall not resell, redistribute, reproduce, modify, or otherwise copy any portion thereof without the expressed written consent of RealTracs.