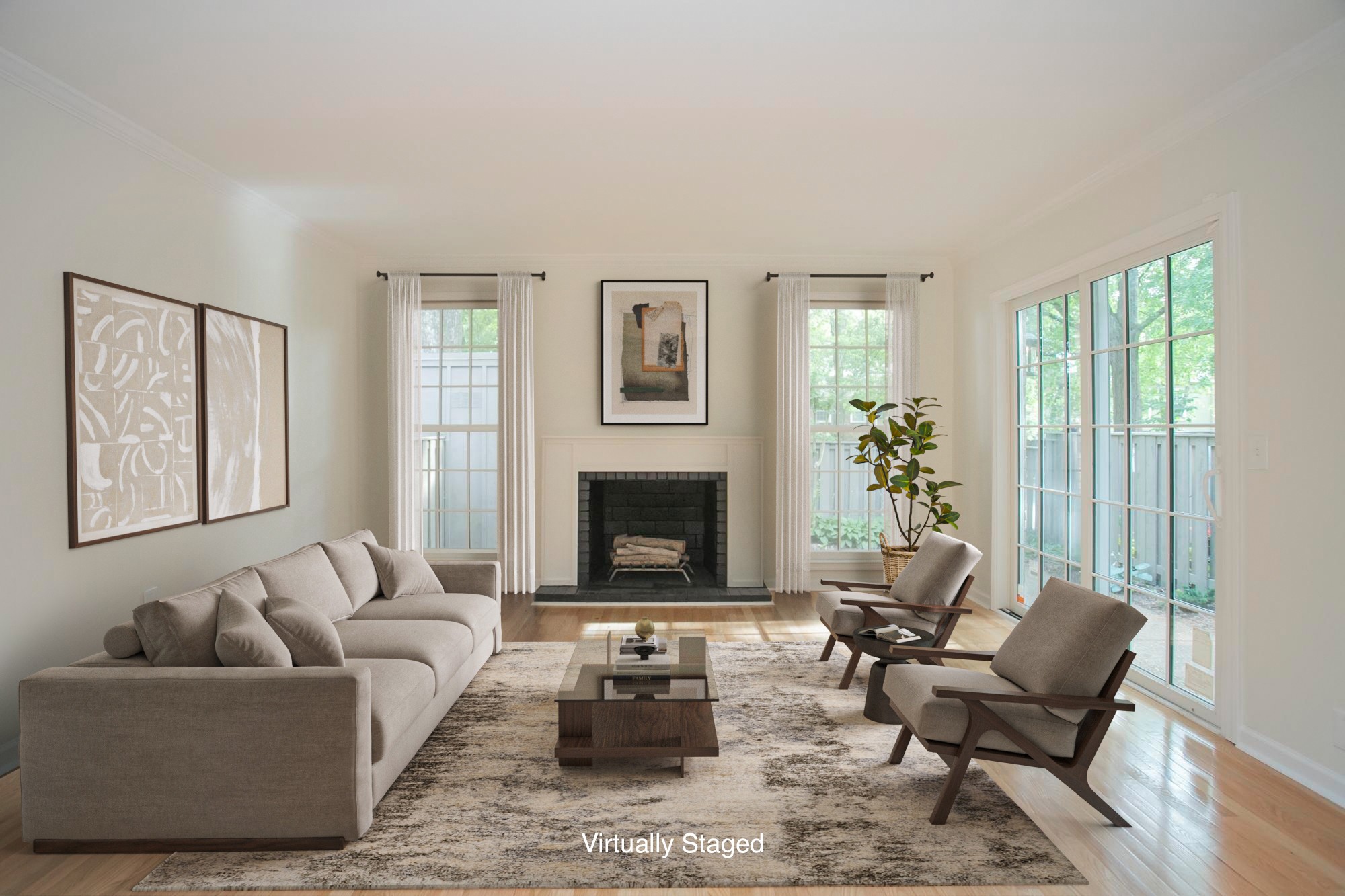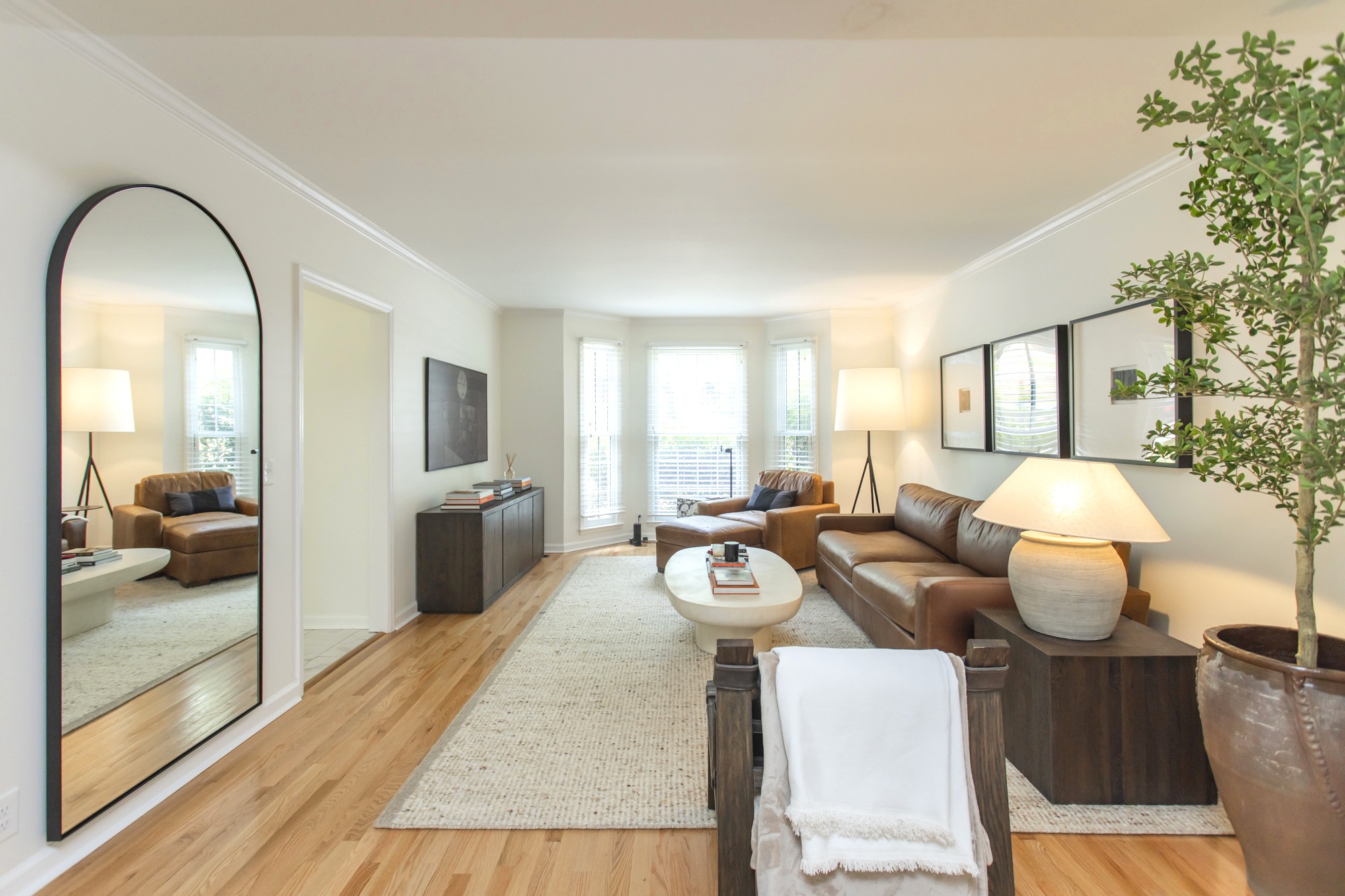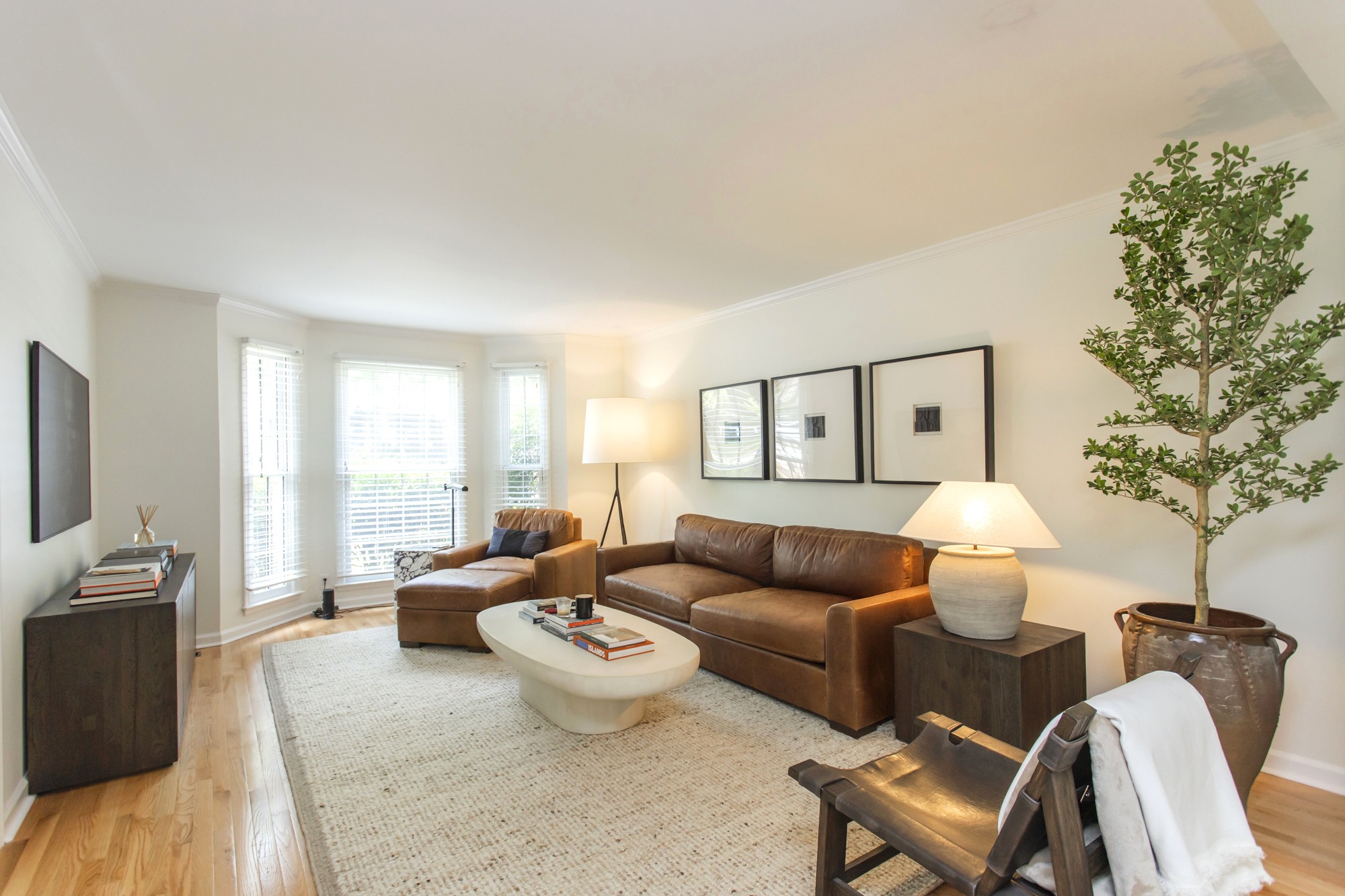


4400 Belmont Park Ter #201, Nashville, TN 37215
$770,000
3
Beds
3
Baths
1,936
Sq Ft
Townhouse
Active
Listed by
Claudia Thompson
Zach Taylor Real Estate
727-692-6578
Last updated:
July 30, 2025, 02:37 PM
MLS#
2944398
Source:
NASHVILLE
About This Home
Home Facts
Townhouse
3 Baths
3 Bedrooms
Built in 1977
Price Summary
770,000
$397 per Sq. Ft.
MLS #:
2944398
Last Updated:
July 30, 2025, 02:37 PM
Added:
15 day(s) ago
Rooms & Interior
Bedrooms
Total Bedrooms:
3
Bathrooms
Total Bathrooms:
3
Full Bathrooms:
2
Interior
Living Area:
1,936 Sq. Ft.
Structure
Structure
Building Area:
1,936 Sq. Ft.
Year Built:
1977
Lot
Lot Size (Sq. Ft):
1,306
Finances & Disclosures
Price:
$770,000
Price per Sq. Ft:
$397 per Sq. Ft.
Contact an Agent
Yes, I would like more information from Coldwell Banker. Please use and/or share my information with a Coldwell Banker agent to contact me about my real estate needs.
By clicking Contact I agree a Coldwell Banker Agent may contact me by phone or text message including by automated means and prerecorded messages about real estate services, and that I can access real estate services without providing my phone number. I acknowledge that I have read and agree to the Terms of Use and Privacy Notice.
Contact an Agent
Yes, I would like more information from Coldwell Banker. Please use and/or share my information with a Coldwell Banker agent to contact me about my real estate needs.
By clicking Contact I agree a Coldwell Banker Agent may contact me by phone or text message including by automated means and prerecorded messages about real estate services, and that I can access real estate services without providing my phone number. I acknowledge that I have read and agree to the Terms of Use and Privacy Notice.