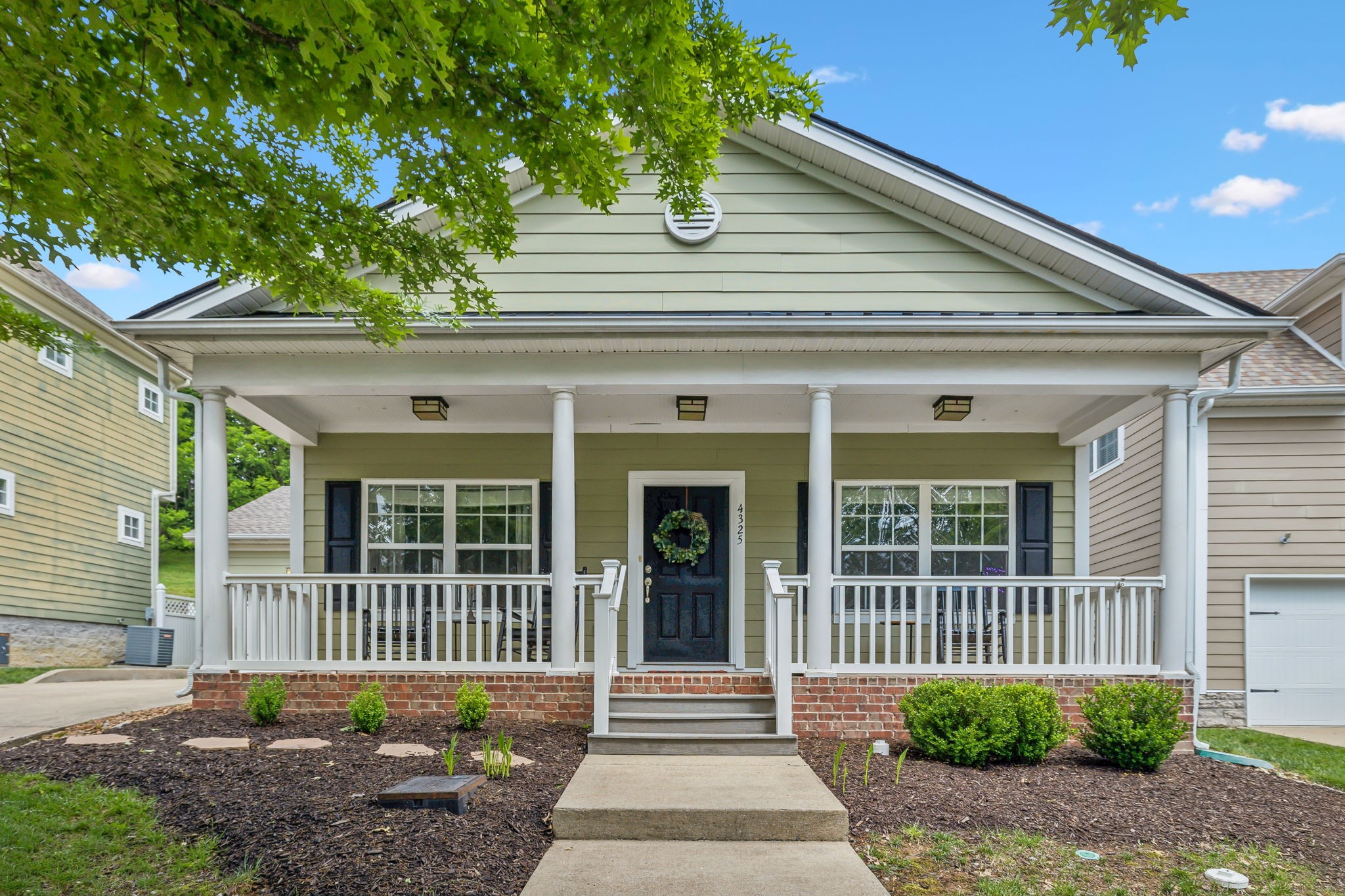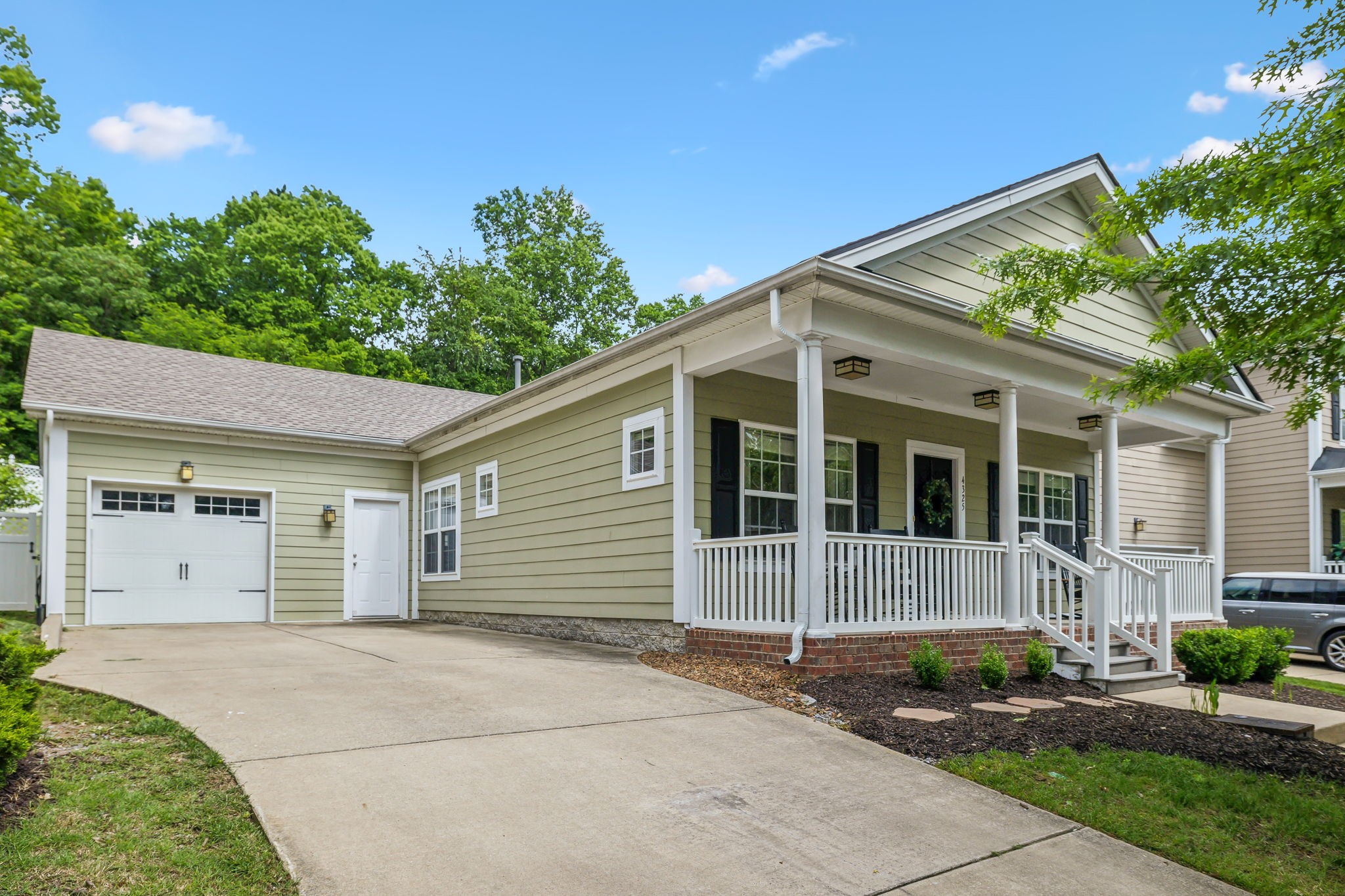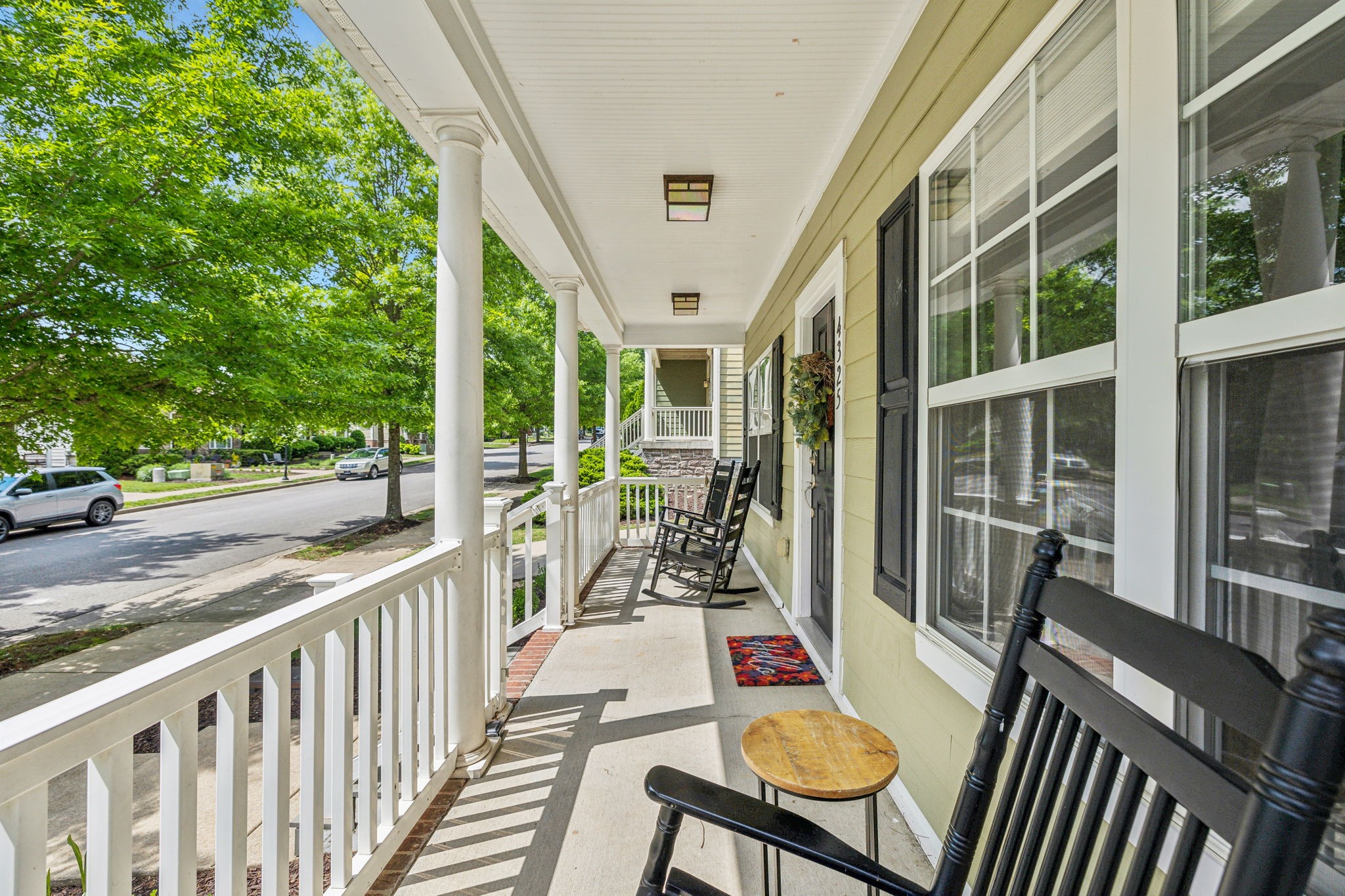


4325 Barnes Cove Dr, Nashville, TN 37211
$430,000
3
Beds
2
Baths
1,377
Sq Ft
Single Family
Active
Listed by
Autumn Faughn
Berkshire Hathaway HomeServices Woodmont Realty
615-292-3552
Last updated:
May 20, 2025, 04:04 PM
MLS#
2883589
Source:
NASHVILLE
About This Home
Home Facts
Single Family
2 Baths
3 Bedrooms
Built in 2008
Price Summary
430,000
$312 per Sq. Ft.
MLS #:
2883589
Last Updated:
May 20, 2025, 04:04 PM
Added:
23 day(s) ago
Rooms & Interior
Bedrooms
Total Bedrooms:
3
Bathrooms
Total Bathrooms:
2
Full Bathrooms:
2
Interior
Living Area:
1,377 Sq. Ft.
Structure
Structure
Architectural Style:
Cottage
Building Area:
1,377 Sq. Ft.
Year Built:
2008
Lot
Lot Size (Sq. Ft):
7,405
Finances & Disclosures
Price:
$430,000
Price per Sq. Ft:
$312 per Sq. Ft.
Contact an Agent
Yes, I would like more information from Coldwell Banker. Please use and/or share my information with a Coldwell Banker agent to contact me about my real estate needs.
By clicking Contact I agree a Coldwell Banker Agent may contact me by phone or text message including by automated means and prerecorded messages about real estate services, and that I can access real estate services without providing my phone number. I acknowledge that I have read and agree to the Terms of Use and Privacy Notice.
Contact an Agent
Yes, I would like more information from Coldwell Banker. Please use and/or share my information with a Coldwell Banker agent to contact me about my real estate needs.
By clicking Contact I agree a Coldwell Banker Agent may contact me by phone or text message including by automated means and prerecorded messages about real estate services, and that I can access real estate services without providing my phone number. I acknowledge that I have read and agree to the Terms of Use and Privacy Notice.