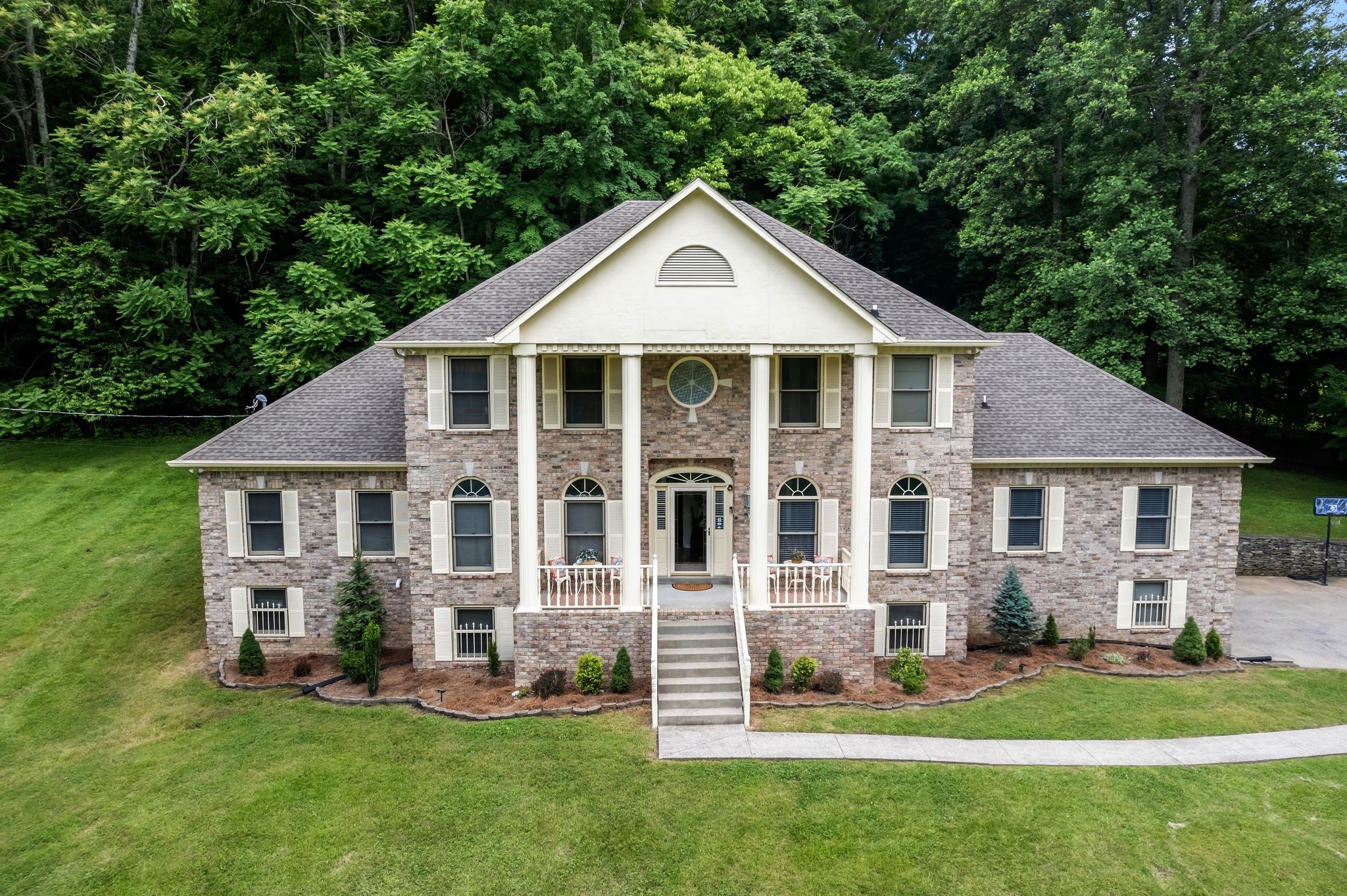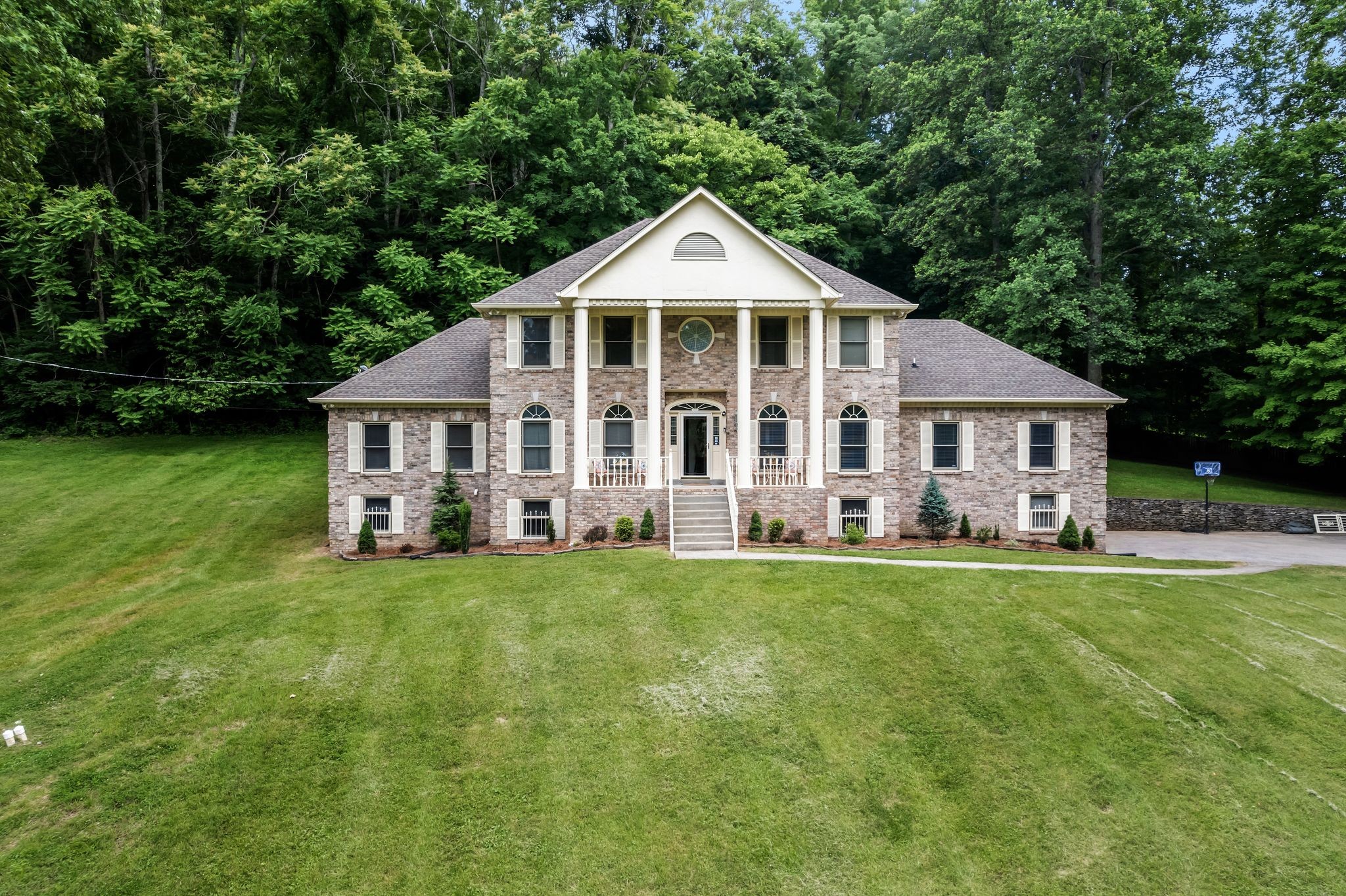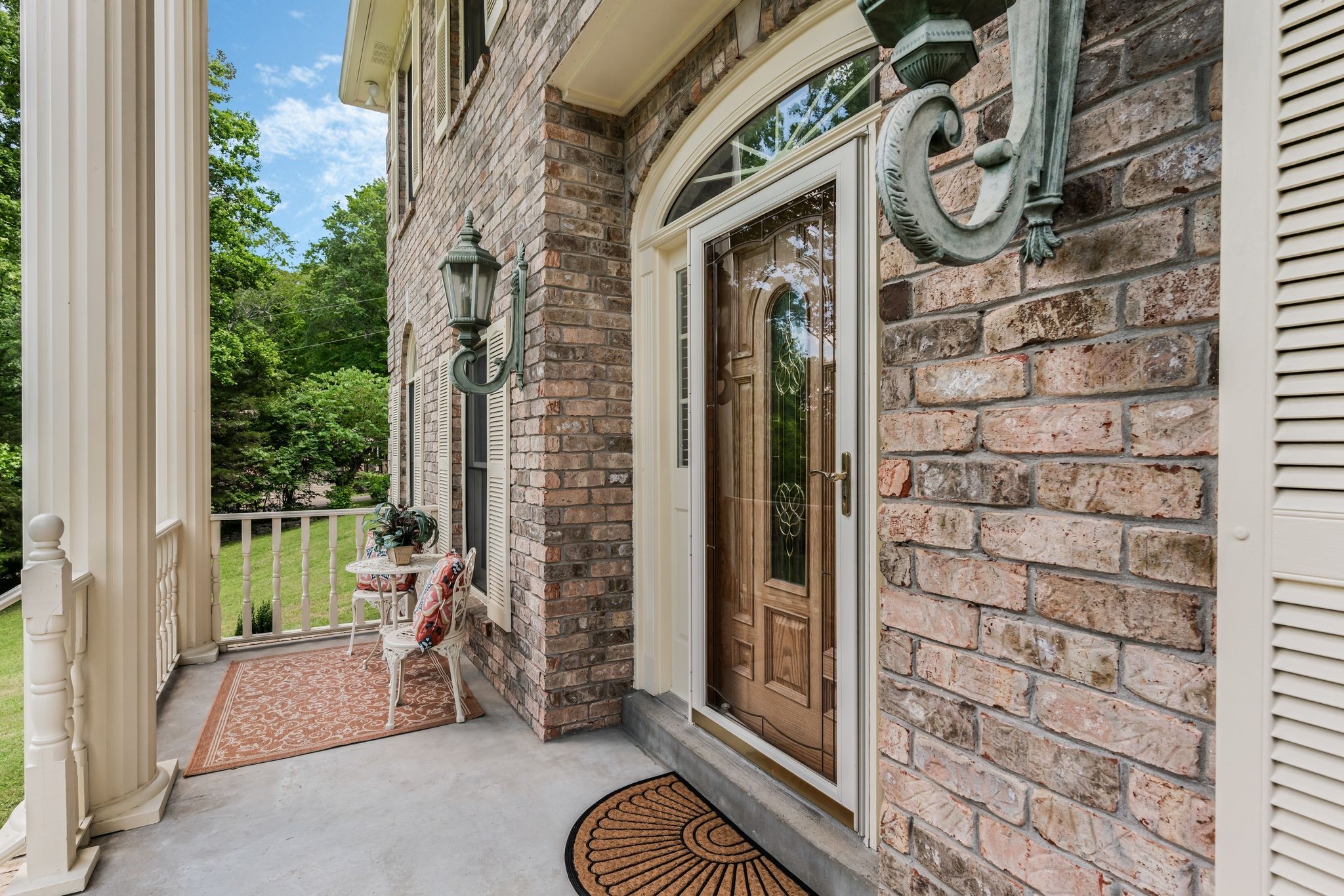


3871 Stevens Ln, Nashville, TN 37218
$875,000
4
Beds
4
Baths
3,609
Sq Ft
Single Family
Active
Listed by
Dionne Harris
Parks
615-383-6964
Last updated:
July 20, 2025, 02:41 PM
MLS#
2896870
Source:
NASHVILLE
About This Home
Home Facts
Single Family
4 Baths
4 Bedrooms
Built in 1989
Price Summary
875,000
$242 per Sq. Ft.
MLS #:
2896870
Last Updated:
July 20, 2025, 02:41 PM
Added:
2 month(s) ago
Rooms & Interior
Bedrooms
Total Bedrooms:
4
Bathrooms
Total Bathrooms:
4
Full Bathrooms:
3
Interior
Living Area:
3,609 Sq. Ft.
Structure
Structure
Architectural Style:
Traditional
Building Area:
3,609 Sq. Ft.
Year Built:
1989
Lot
Lot Size (Sq. Ft):
117,612
Finances & Disclosures
Price:
$875,000
Price per Sq. Ft:
$242 per Sq. Ft.
Contact an Agent
Yes, I would like more information from Coldwell Banker. Please use and/or share my information with a Coldwell Banker agent to contact me about my real estate needs.
By clicking Contact I agree a Coldwell Banker Agent may contact me by phone or text message including by automated means and prerecorded messages about real estate services, and that I can access real estate services without providing my phone number. I acknowledge that I have read and agree to the Terms of Use and Privacy Notice.
Contact an Agent
Yes, I would like more information from Coldwell Banker. Please use and/or share my information with a Coldwell Banker agent to contact me about my real estate needs.
By clicking Contact I agree a Coldwell Banker Agent may contact me by phone or text message including by automated means and prerecorded messages about real estate services, and that I can access real estate services without providing my phone number. I acknowledge that I have read and agree to the Terms of Use and Privacy Notice.