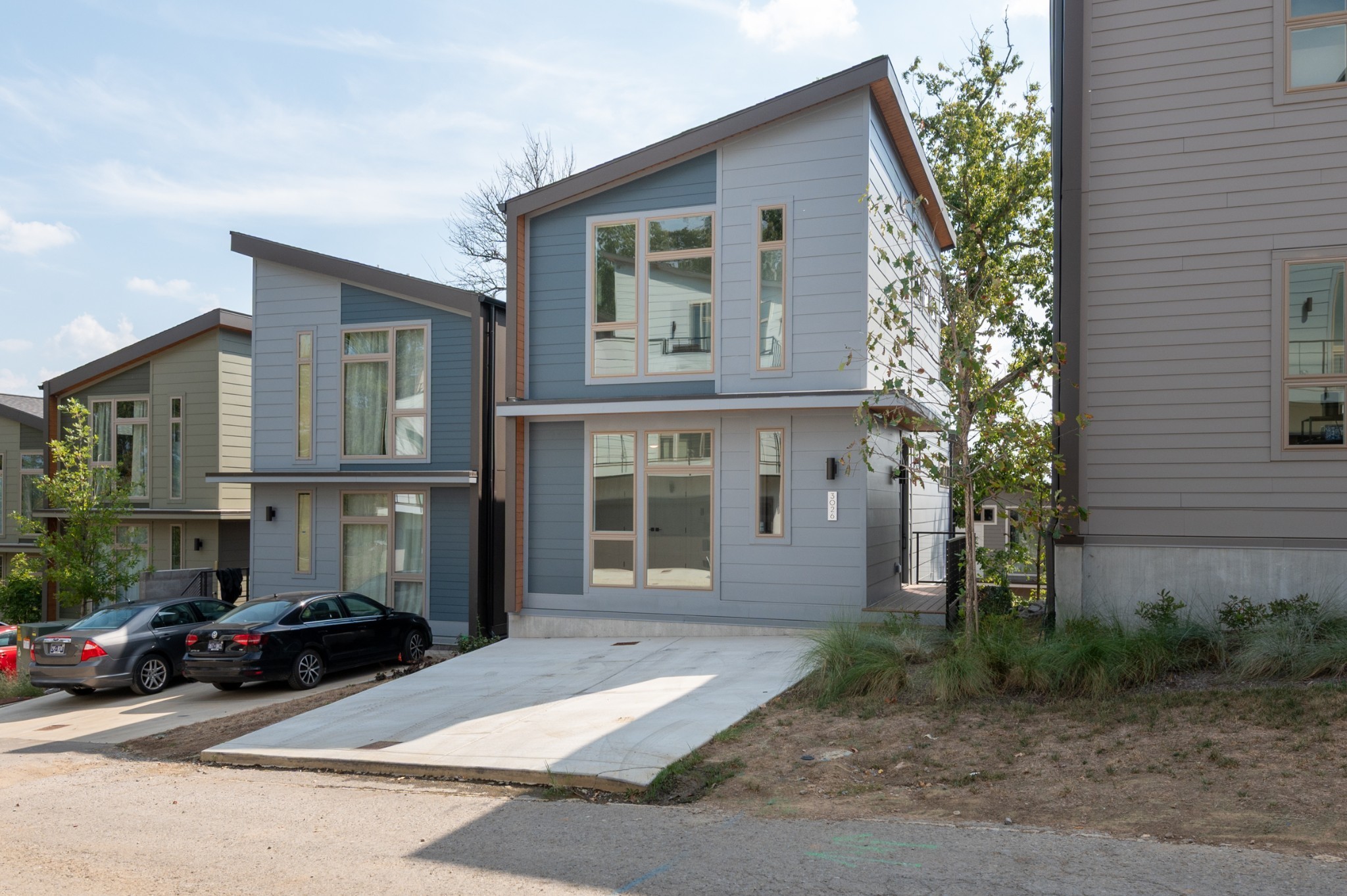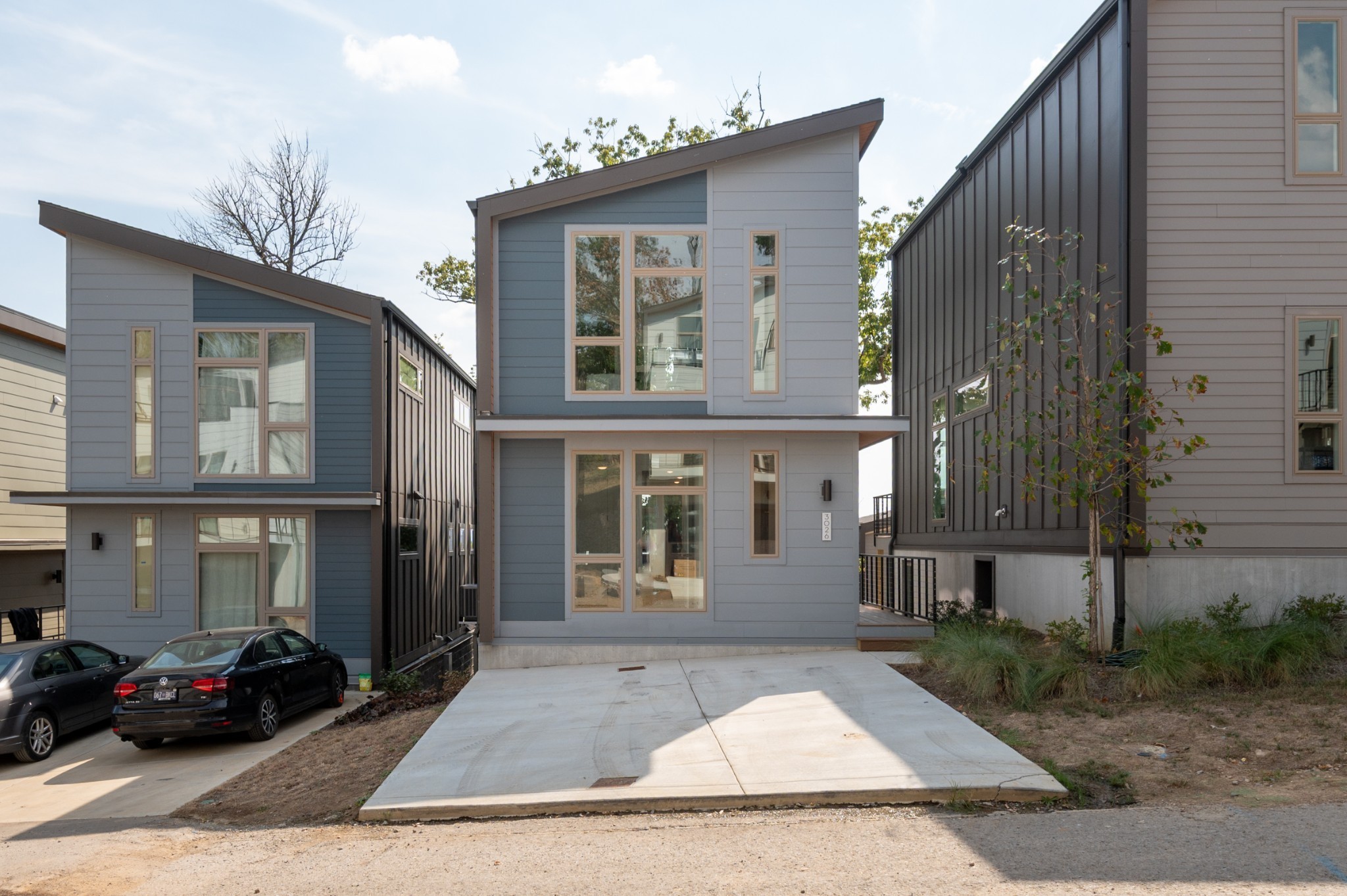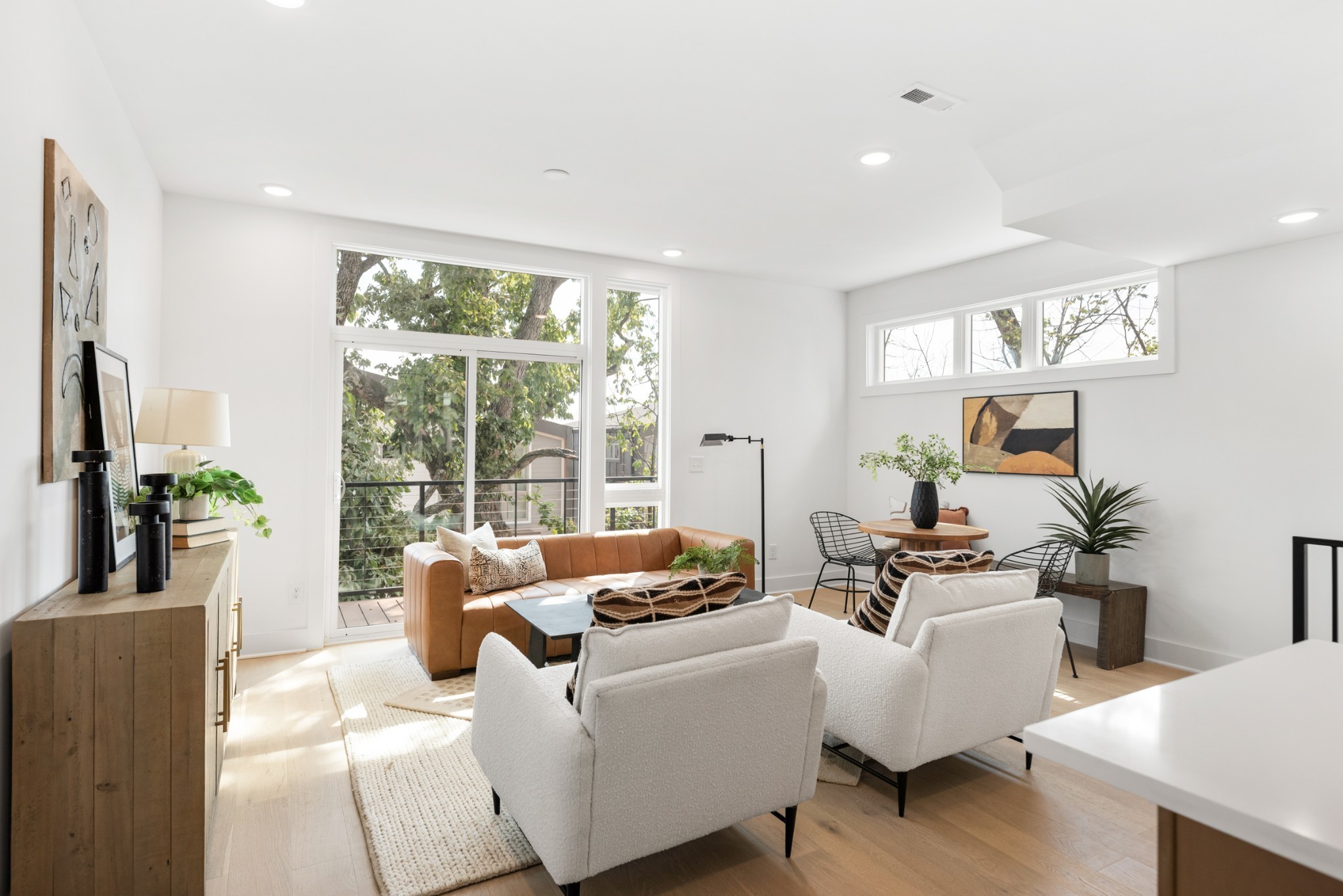


3026 Edwin Cir, Nashville, TN 37207
$599,900
3
Beds
3
Baths
1,812
Sq Ft
Single Family
Active
Listed by
Newell Anatol Anderson
Mark Deutschmann
Compass
615-383-6964
Last updated:
October 29, 2025, 07:04 PM
MLS#
3035247
Source:
NASHVILLE
About This Home
Home Facts
Single Family
3 Baths
3 Bedrooms
Built in 2025
Price Summary
599,900
$331 per Sq. Ft.
MLS #:
3035247
Last Updated:
October 29, 2025, 07:04 PM
Added:
4 year(s) ago
Rooms & Interior
Bedrooms
Total Bedrooms:
3
Bathrooms
Total Bathrooms:
3
Full Bathrooms:
3
Interior
Living Area:
1,812 Sq. Ft.
Structure
Structure
Building Area:
1,812 Sq. Ft.
Year Built:
2025
Lot
Lot Size (Sq. Ft):
435
Finances & Disclosures
Price:
$599,900
Price per Sq. Ft:
$331 per Sq. Ft.
Contact an Agent
Yes, I would like more information from Coldwell Banker. Please use and/or share my information with a Coldwell Banker agent to contact me about my real estate needs.
By clicking Contact I agree a Coldwell Banker Agent may contact me by phone or text message including by automated means and prerecorded messages about real estate services, and that I can access real estate services without providing my phone number. I acknowledge that I have read and agree to the Terms of Use and Privacy Notice.
Contact an Agent
Yes, I would like more information from Coldwell Banker. Please use and/or share my information with a Coldwell Banker agent to contact me about my real estate needs.
By clicking Contact I agree a Coldwell Banker Agent may contact me by phone or text message including by automated means and prerecorded messages about real estate services, and that I can access real estate services without providing my phone number. I acknowledge that I have read and agree to the Terms of Use and Privacy Notice.