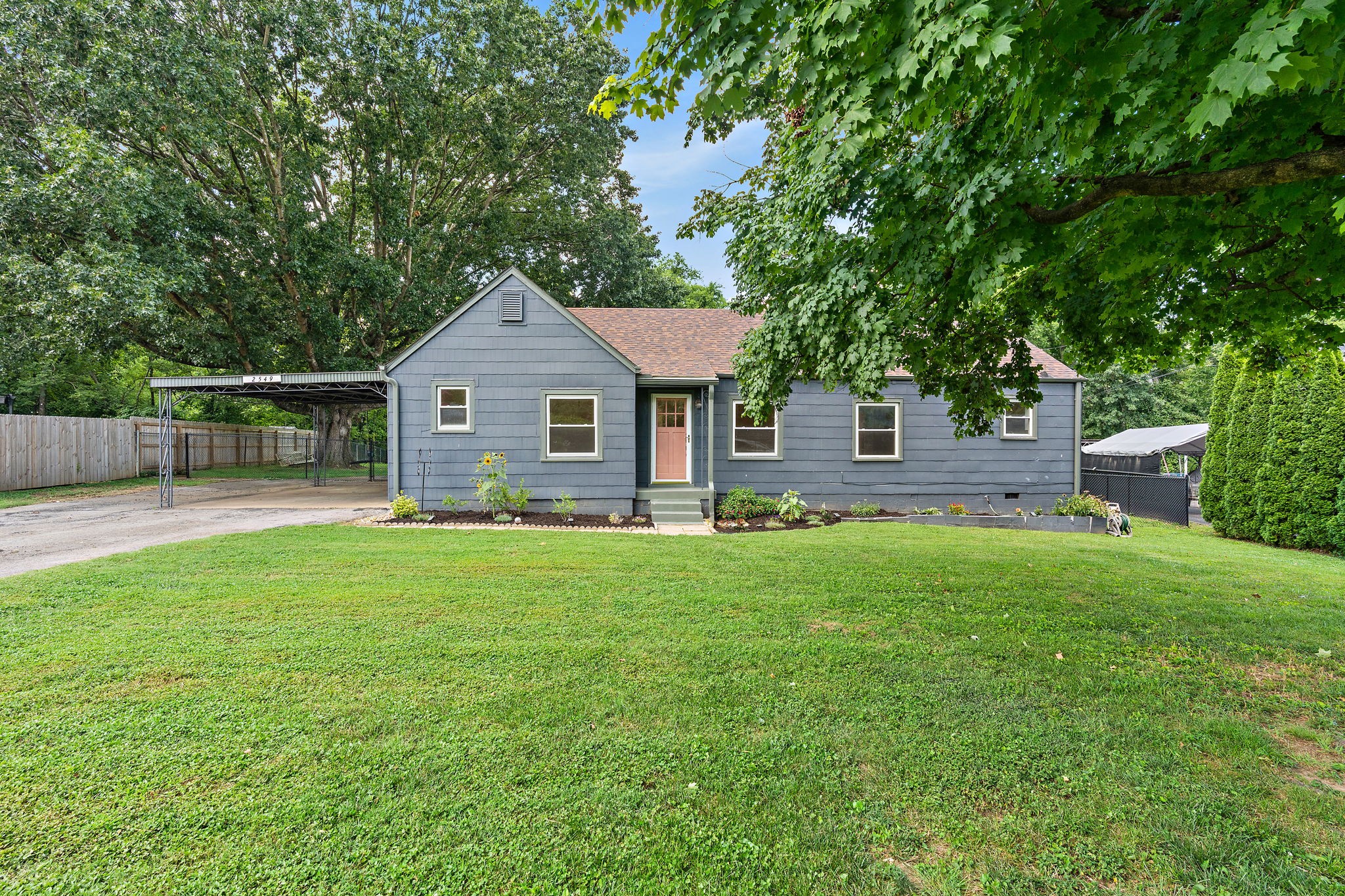


2549 Stinson Rd, Nashville, TN 37214
$485,000
3
Beds
2
Baths
1,538
Sq Ft
Single Family
Active
Listed by
Jennifer Weinberg
Chris Billingslea, Abr, Srs, Psa
Mw Real Estate Co.
615-649-8205
Last updated:
July 17, 2025, 03:49 PM
MLS#
2929641
Source:
NASHVILLE
About This Home
Home Facts
Single Family
2 Baths
3 Bedrooms
Built in 1940
Price Summary
485,000
$315 per Sq. Ft.
MLS #:
2929641
Last Updated:
July 17, 2025, 03:49 PM
Added:
2 month(s) ago
Rooms & Interior
Bedrooms
Total Bedrooms:
3
Bathrooms
Total Bathrooms:
2
Full Bathrooms:
2
Interior
Living Area:
1,538 Sq. Ft.
Structure
Structure
Building Area:
1,538 Sq. Ft.
Year Built:
1940
Lot
Lot Size (Sq. Ft):
24,393
Finances & Disclosures
Price:
$485,000
Price per Sq. Ft:
$315 per Sq. Ft.
See this home in person
Attend an upcoming open house
Sat, Jul 19
11:00 AM - 01:00 PMContact an Agent
Yes, I would like more information from Coldwell Banker. Please use and/or share my information with a Coldwell Banker agent to contact me about my real estate needs.
By clicking Contact I agree a Coldwell Banker Agent may contact me by phone or text message including by automated means and prerecorded messages about real estate services, and that I can access real estate services without providing my phone number. I acknowledge that I have read and agree to the Terms of Use and Privacy Notice.
Contact an Agent
Yes, I would like more information from Coldwell Banker. Please use and/or share my information with a Coldwell Banker agent to contact me about my real estate needs.
By clicking Contact I agree a Coldwell Banker Agent may contact me by phone or text message including by automated means and prerecorded messages about real estate services, and that I can access real estate services without providing my phone number. I acknowledge that I have read and agree to the Terms of Use and Privacy Notice.