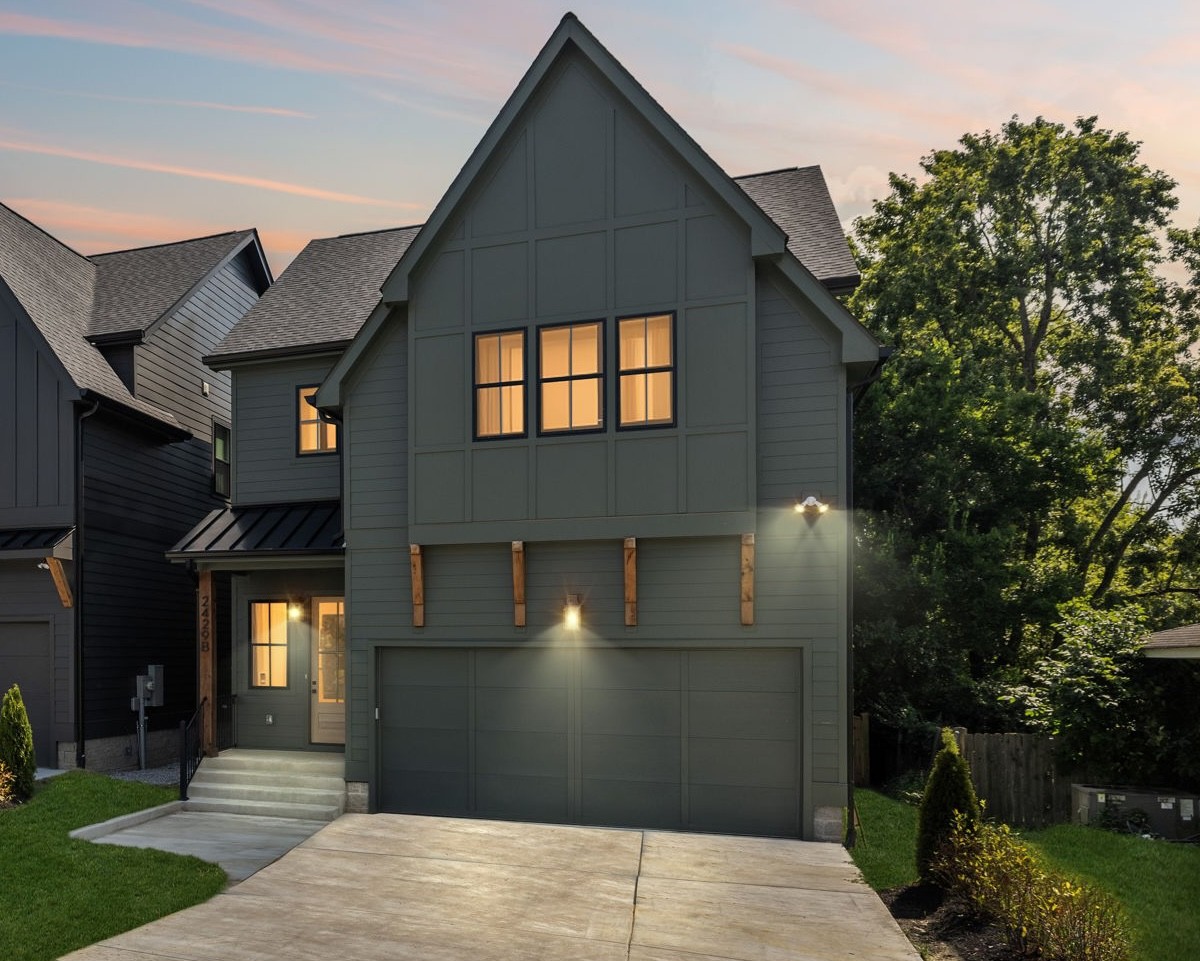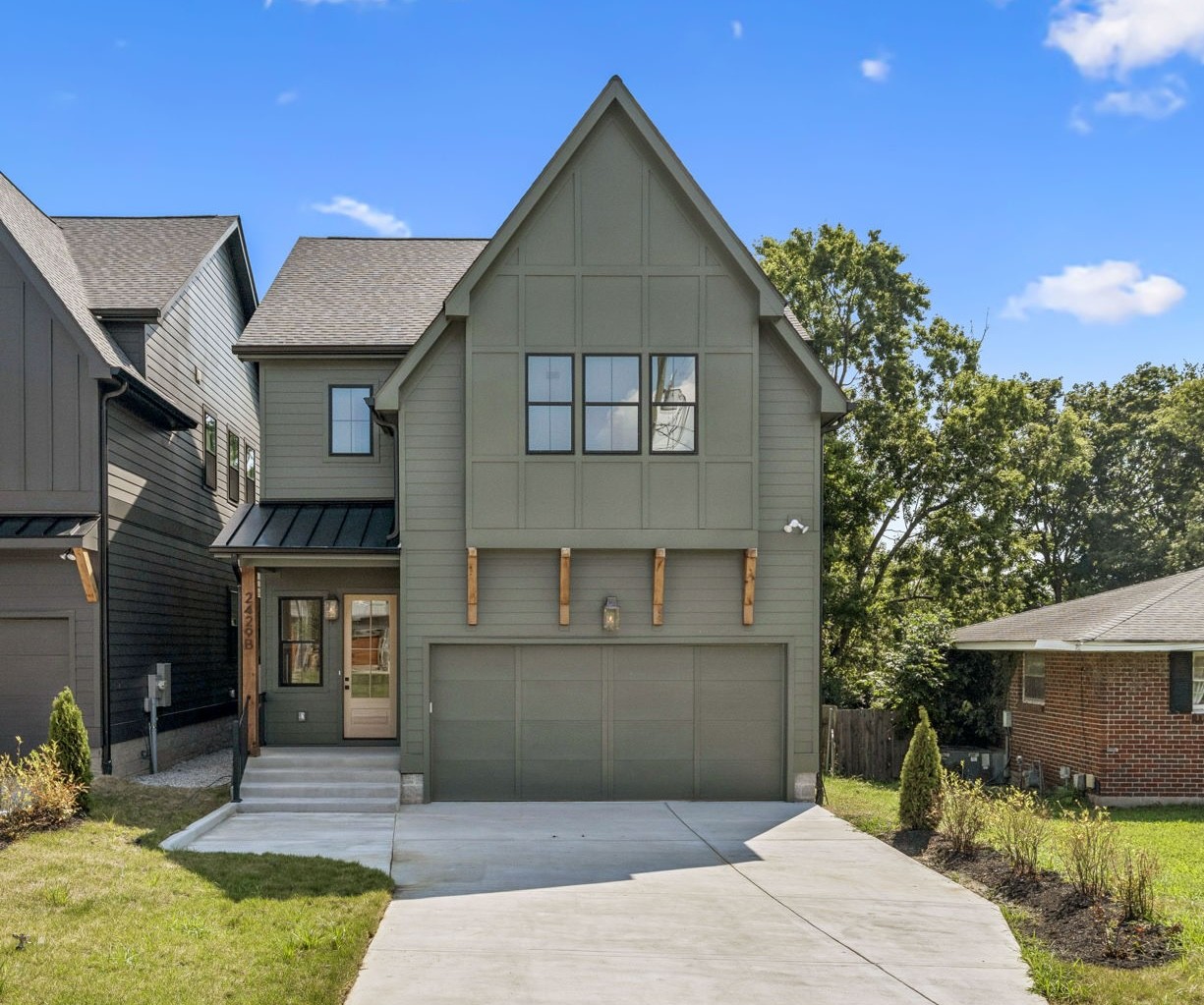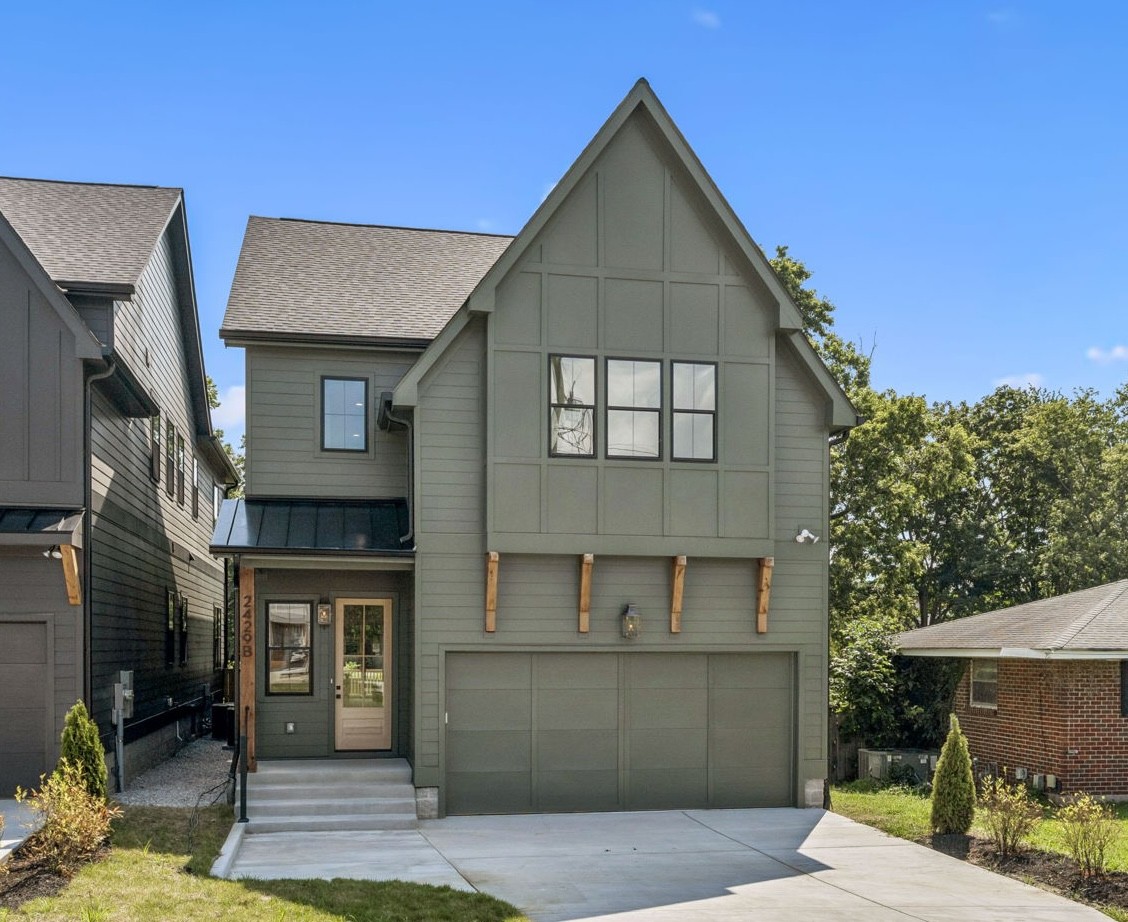


2429B Chapman Dr, Nashville, TN 37206
$1,250,000
4
Beds
4
Baths
3,355
Sq Ft
Single Family
Active
Listed by
Allen Perry
Real Broker
844-591-7325
Last updated:
August 19, 2025, 08:38 AM
MLS#
2818643
Source:
NASHVILLE
About This Home
Home Facts
Single Family
4 Baths
4 Bedrooms
Built in 2025
Price Summary
1,250,000
$372 per Sq. Ft.
MLS #:
2818643
Last Updated:
August 19, 2025, 08:38 AM
Added:
4 month(s) ago
Rooms & Interior
Bedrooms
Total Bedrooms:
4
Bathrooms
Total Bathrooms:
4
Full Bathrooms:
3
Interior
Living Area:
3,355 Sq. Ft.
Structure
Structure
Architectural Style:
Contemporary
Building Area:
3,355 Sq. Ft.
Year Built:
2025
Lot
Lot Size (Sq. Ft):
9,583
Finances & Disclosures
Price:
$1,250,000
Price per Sq. Ft:
$372 per Sq. Ft.
Contact an Agent
Yes, I would like more information from Coldwell Banker. Please use and/or share my information with a Coldwell Banker agent to contact me about my real estate needs.
By clicking Contact I agree a Coldwell Banker Agent may contact me by phone or text message including by automated means and prerecorded messages about real estate services, and that I can access real estate services without providing my phone number. I acknowledge that I have read and agree to the Terms of Use and Privacy Notice.
Contact an Agent
Yes, I would like more information from Coldwell Banker. Please use and/or share my information with a Coldwell Banker agent to contact me about my real estate needs.
By clicking Contact I agree a Coldwell Banker Agent may contact me by phone or text message including by automated means and prerecorded messages about real estate services, and that I can access real estate services without providing my phone number. I acknowledge that I have read and agree to the Terms of Use and Privacy Notice.