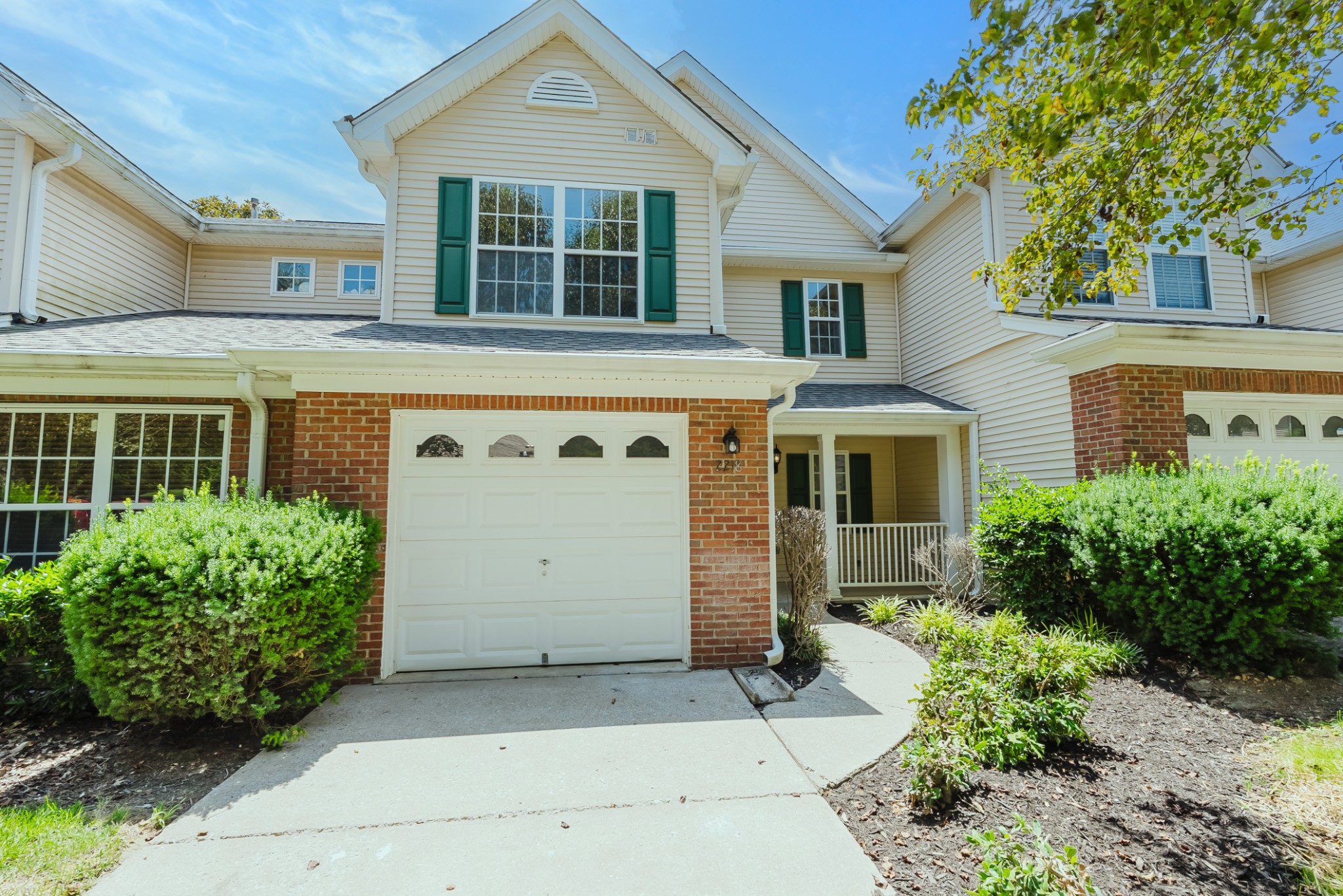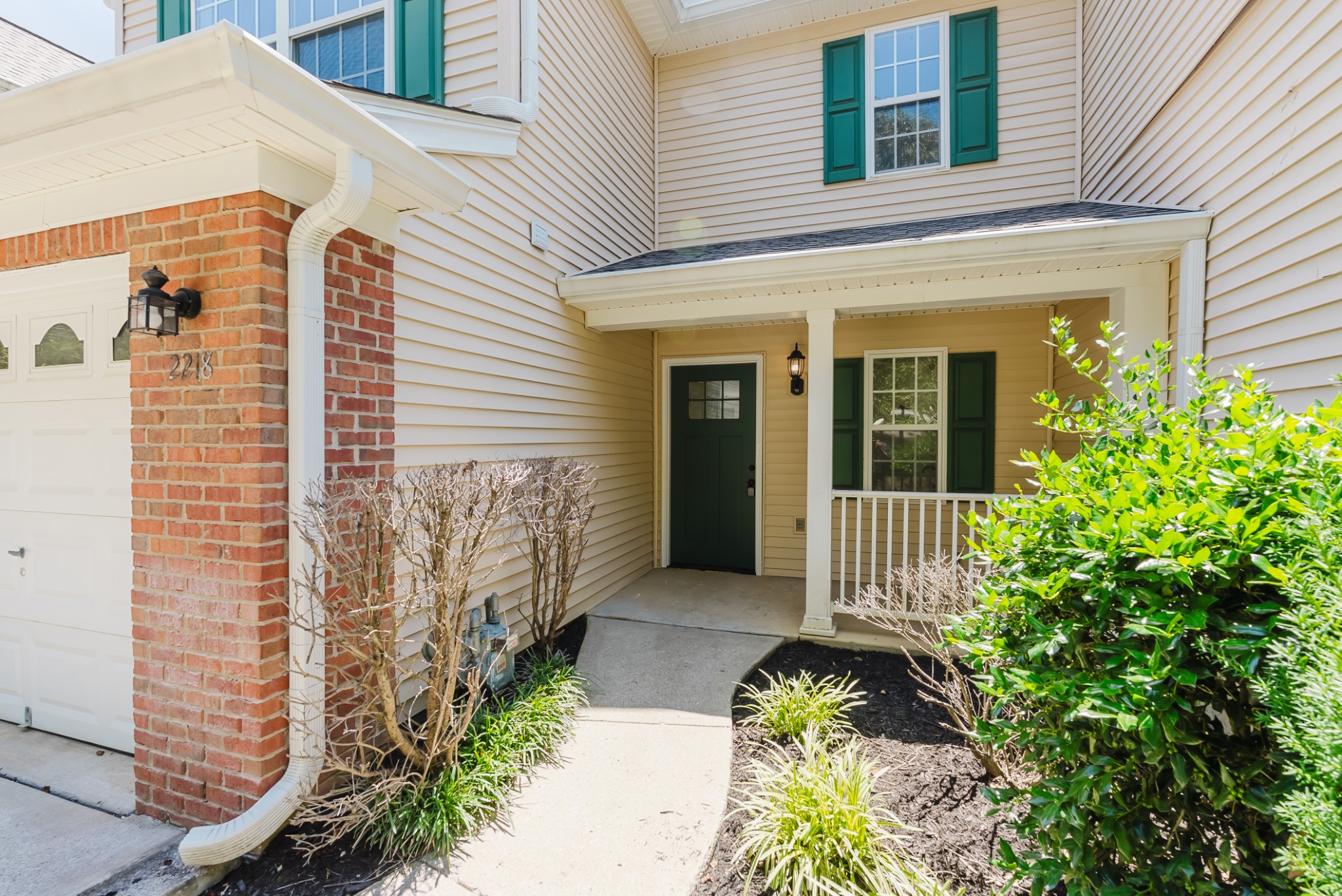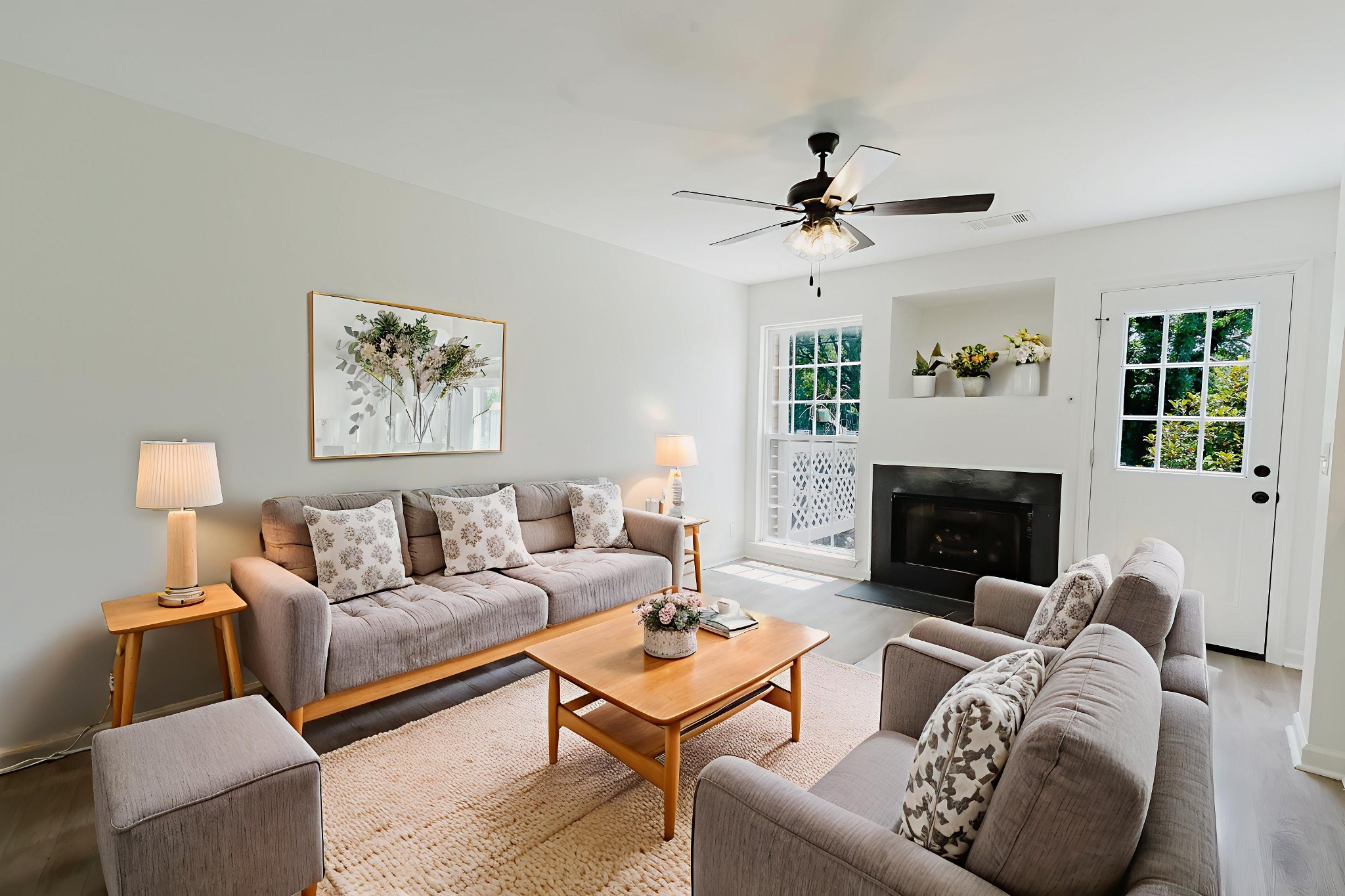


2218 Nashboro Blvd, Nashville, TN 37217
$309,400
3
Beds
3
Baths
1,488
Sq Ft
Townhouse
Active
Listed by
Vince Coletti
Bellshire Realty, LLC.
615-538-5658
Last updated:
June 25, 2025, 07:46 PM
MLS#
2923171
Source:
NASHVILLE
About This Home
Home Facts
Townhouse
3 Baths
3 Bedrooms
Built in 2003
Price Summary
309,400
$207 per Sq. Ft.
MLS #:
2923171
Last Updated:
June 25, 2025, 07:46 PM
Added:
7 day(s) ago
Rooms & Interior
Bedrooms
Total Bedrooms:
3
Bathrooms
Total Bathrooms:
3
Full Bathrooms:
2
Interior
Living Area:
1,488 Sq. Ft.
Structure
Structure
Building Area:
1,488 Sq. Ft.
Year Built:
2003
Lot
Lot Size (Sq. Ft):
1,306
Finances & Disclosures
Price:
$309,400
Price per Sq. Ft:
$207 per Sq. Ft.
Contact an Agent
Yes, I would like more information from Coldwell Banker. Please use and/or share my information with a Coldwell Banker agent to contact me about my real estate needs.
By clicking Contact I agree a Coldwell Banker Agent may contact me by phone or text message including by automated means and prerecorded messages about real estate services, and that I can access real estate services without providing my phone number. I acknowledge that I have read and agree to the Terms of Use and Privacy Notice.
Contact an Agent
Yes, I would like more information from Coldwell Banker. Please use and/or share my information with a Coldwell Banker agent to contact me about my real estate needs.
By clicking Contact I agree a Coldwell Banker Agent may contact me by phone or text message including by automated means and prerecorded messages about real estate services, and that I can access real estate services without providing my phone number. I acknowledge that I have read and agree to the Terms of Use and Privacy Notice.