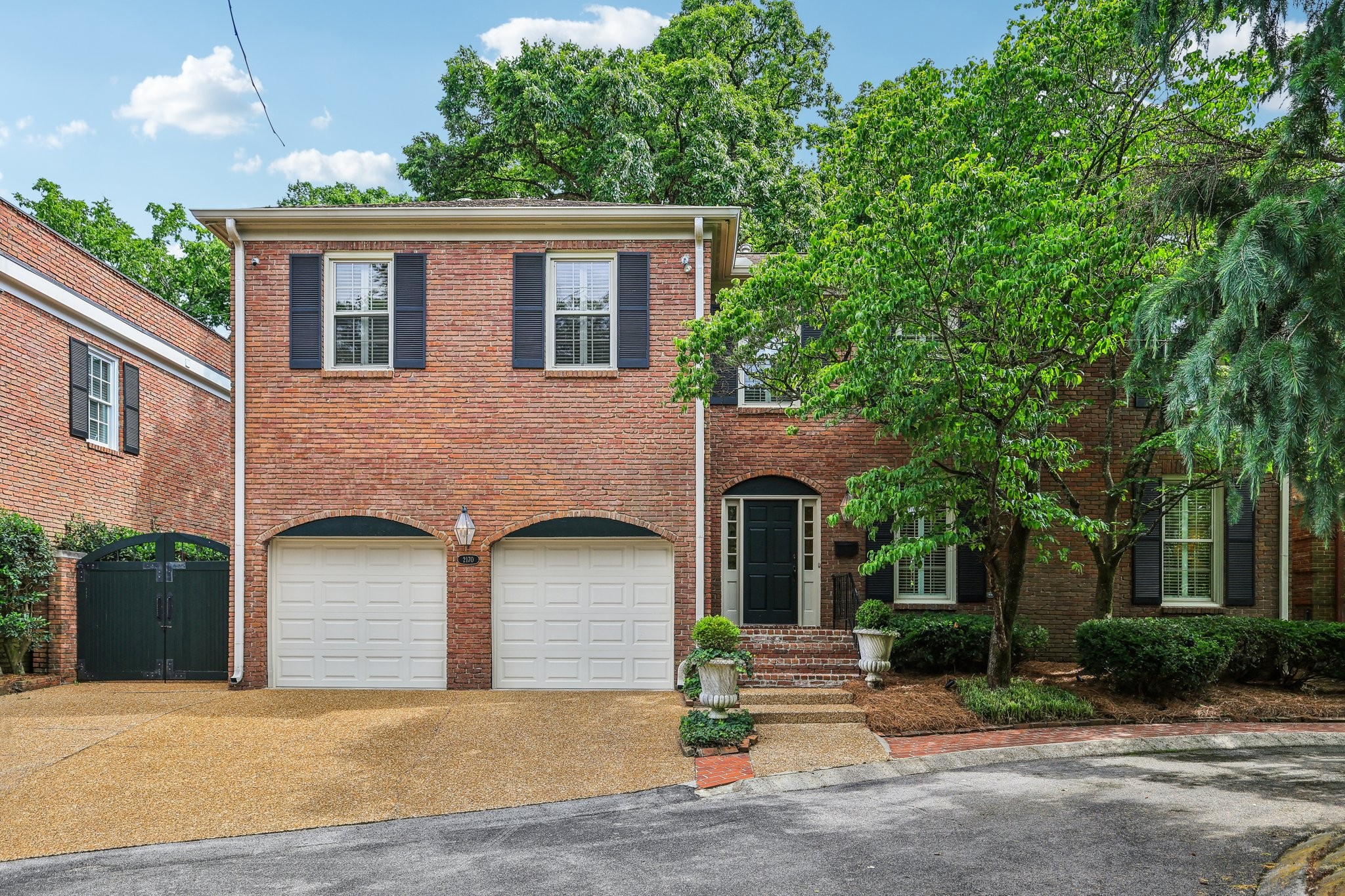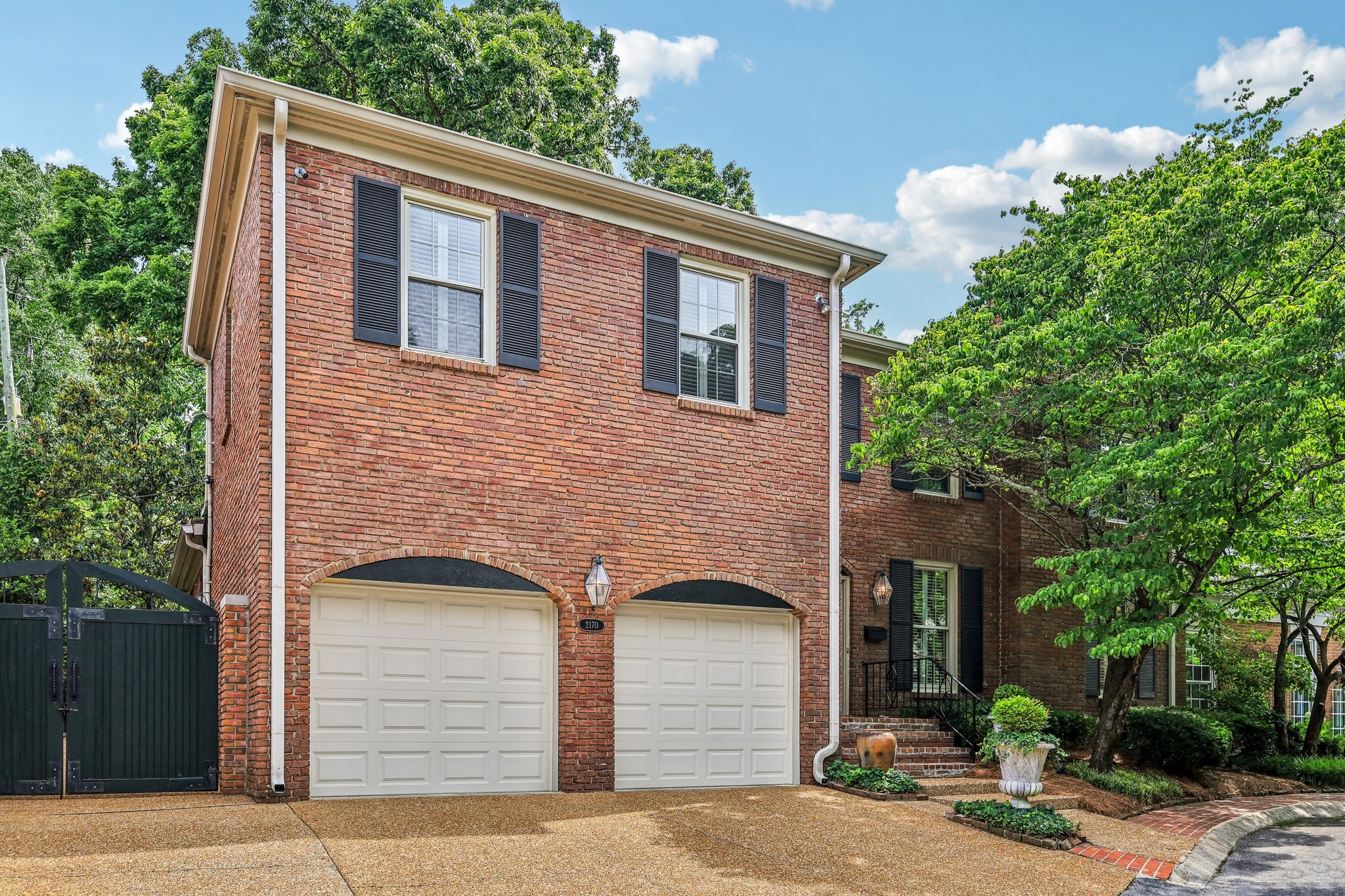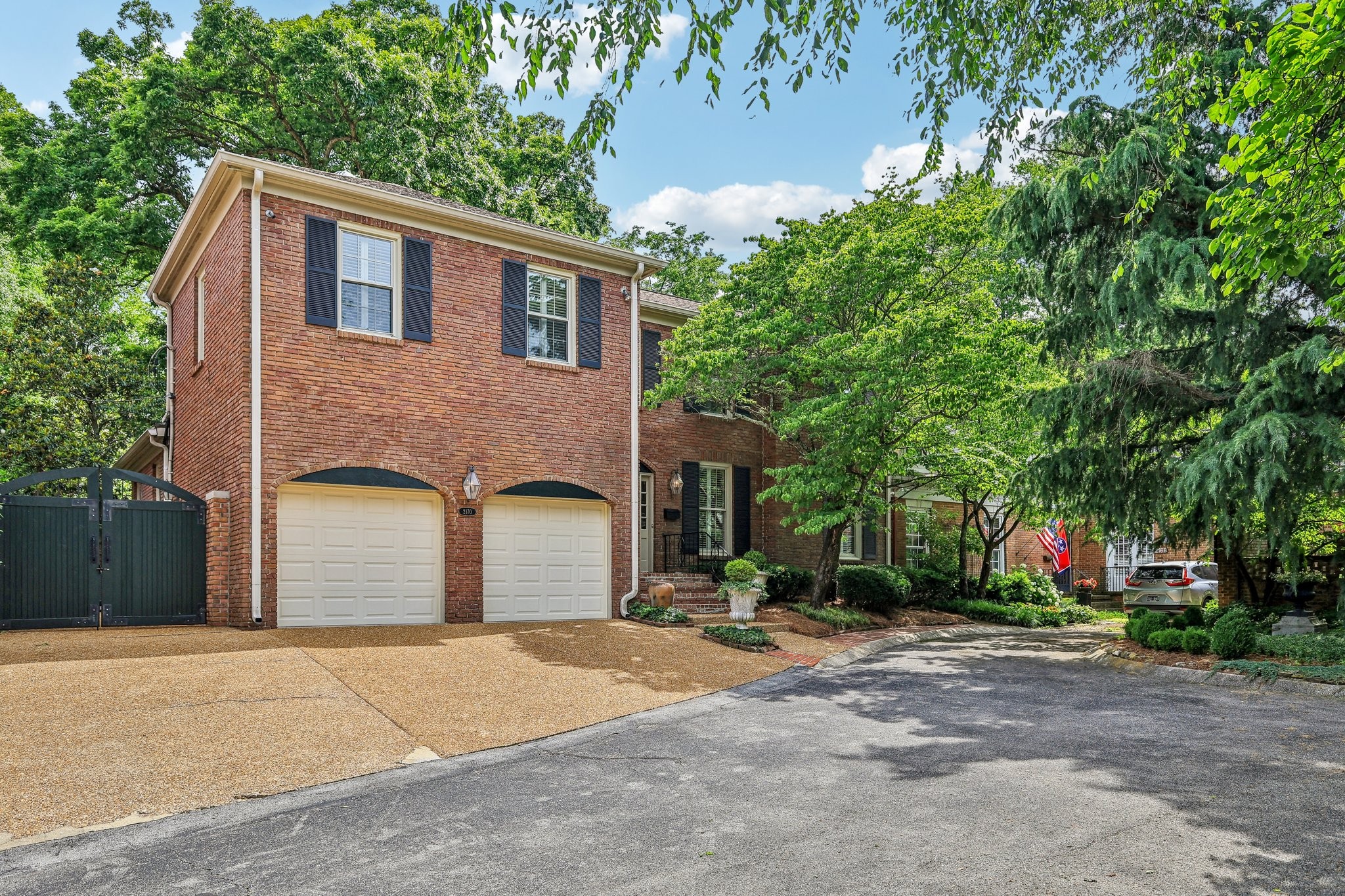


2170 Golf Club Ln, Nashville, TN 37215
$999,900
3
Beds
3
Baths
2,544
Sq Ft
Single Family
Active
Listed by
Allyson Woosley
Parks Compass
615-383-6600
Last updated:
June 10, 2025, 03:50 PM
MLS#
2905043
Source:
NASHVILLE
About This Home
Home Facts
Single Family
3 Baths
3 Bedrooms
Built in 1973
Price Summary
999,900
$393 per Sq. Ft.
MLS #:
2905043
Last Updated:
June 10, 2025, 03:50 PM
Added:
2 month(s) ago
Rooms & Interior
Bedrooms
Total Bedrooms:
3
Bathrooms
Total Bathrooms:
3
Full Bathrooms:
3
Interior
Living Area:
2,544 Sq. Ft.
Structure
Structure
Architectural Style:
Traditional
Building Area:
2,544 Sq. Ft.
Year Built:
1973
Lot
Lot Size (Sq. Ft):
6,098
Finances & Disclosures
Price:
$999,900
Price per Sq. Ft:
$393 per Sq. Ft.
Contact an Agent
Yes, I would like more information from Coldwell Banker. Please use and/or share my information with a Coldwell Banker agent to contact me about my real estate needs.
By clicking Contact I agree a Coldwell Banker Agent may contact me by phone or text message including by automated means and prerecorded messages about real estate services, and that I can access real estate services without providing my phone number. I acknowledge that I have read and agree to the Terms of Use and Privacy Notice.
Contact an Agent
Yes, I would like more information from Coldwell Banker. Please use and/or share my information with a Coldwell Banker agent to contact me about my real estate needs.
By clicking Contact I agree a Coldwell Banker Agent may contact me by phone or text message including by automated means and prerecorded messages about real estate services, and that I can access real estate services without providing my phone number. I acknowledge that I have read and agree to the Terms of Use and Privacy Notice.