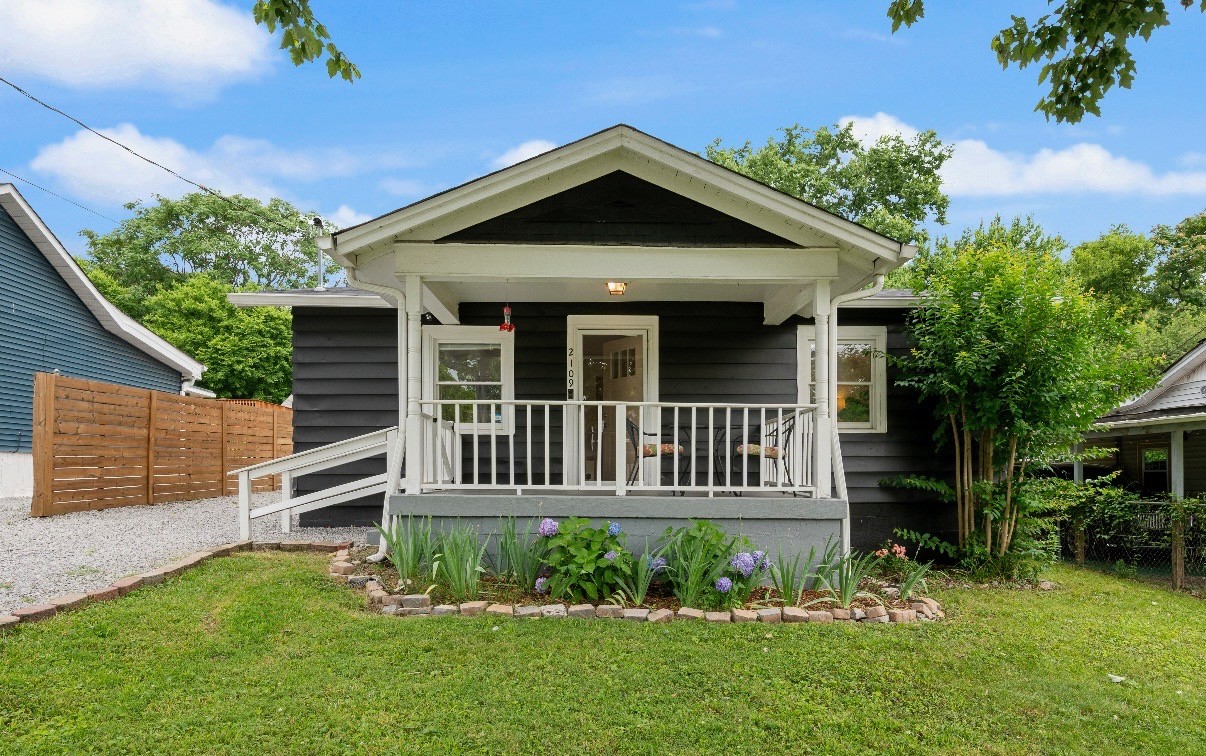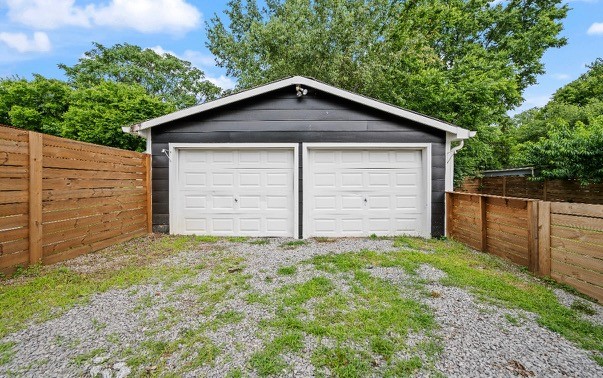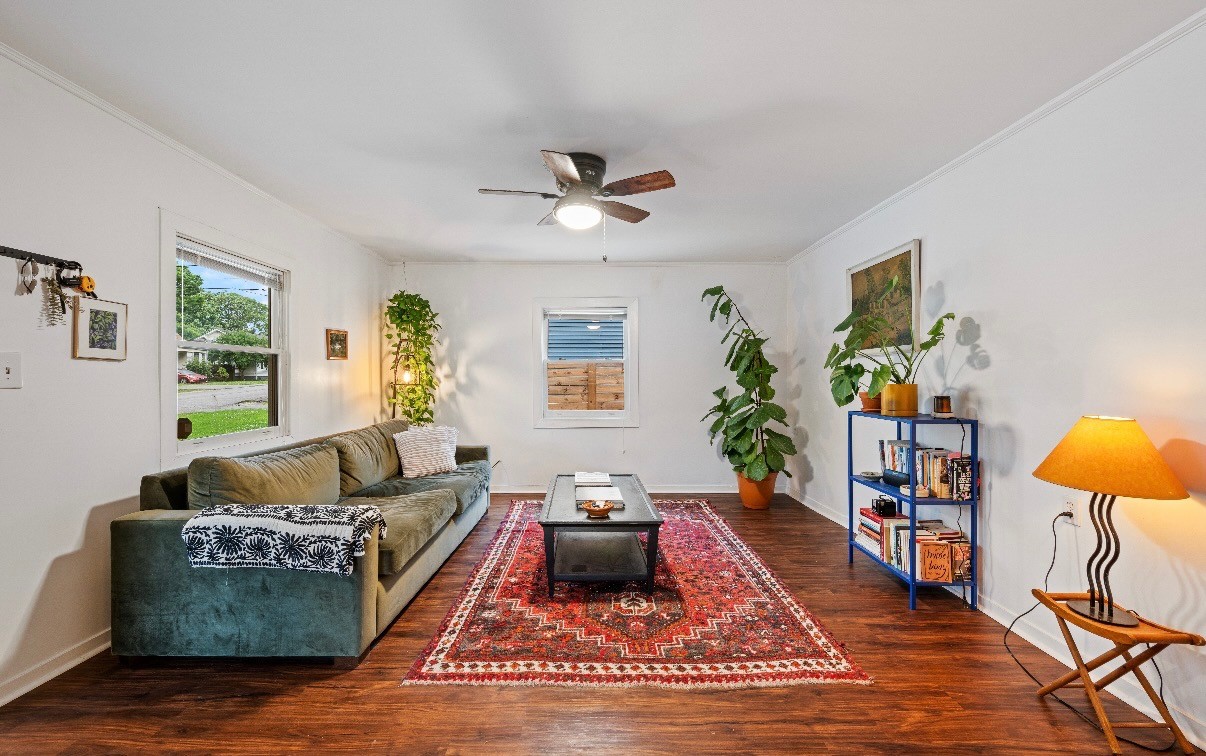


2109B Sadler Ave, Nashville, TN 37210
$380,000
3
Beds
1
Bath
1,197
Sq Ft
Single Family
Active
Listed by
Chris J.Fenton
Vision Realty Partners, LLC.
615-378-9009
Last updated:
August 1, 2025, 07:47 PM
MLS#
2957468
Source:
NASHVILLE
About This Home
Home Facts
Single Family
1 Bath
3 Bedrooms
Built in 1940
Price Summary
380,000
$317 per Sq. Ft.
MLS #:
2957468
Last Updated:
August 1, 2025, 07:47 PM
Added:
14 day(s) ago
Rooms & Interior
Bedrooms
Total Bedrooms:
3
Bathrooms
Total Bathrooms:
1
Full Bathrooms:
1
Interior
Living Area:
1,197 Sq. Ft.
Structure
Structure
Building Area:
1,197 Sq. Ft.
Year Built:
1940
Lot
Lot Size (Sq. Ft):
8,276
Finances & Disclosures
Price:
$380,000
Price per Sq. Ft:
$317 per Sq. Ft.
Contact an Agent
Yes, I would like more information from Coldwell Banker. Please use and/or share my information with a Coldwell Banker agent to contact me about my real estate needs.
By clicking Contact I agree a Coldwell Banker Agent may contact me by phone or text message including by automated means and prerecorded messages about real estate services, and that I can access real estate services without providing my phone number. I acknowledge that I have read and agree to the Terms of Use and Privacy Notice.
Contact an Agent
Yes, I would like more information from Coldwell Banker. Please use and/or share my information with a Coldwell Banker agent to contact me about my real estate needs.
By clicking Contact I agree a Coldwell Banker Agent may contact me by phone or text message including by automated means and prerecorded messages about real estate services, and that I can access real estate services without providing my phone number. I acknowledge that I have read and agree to the Terms of Use and Privacy Notice.