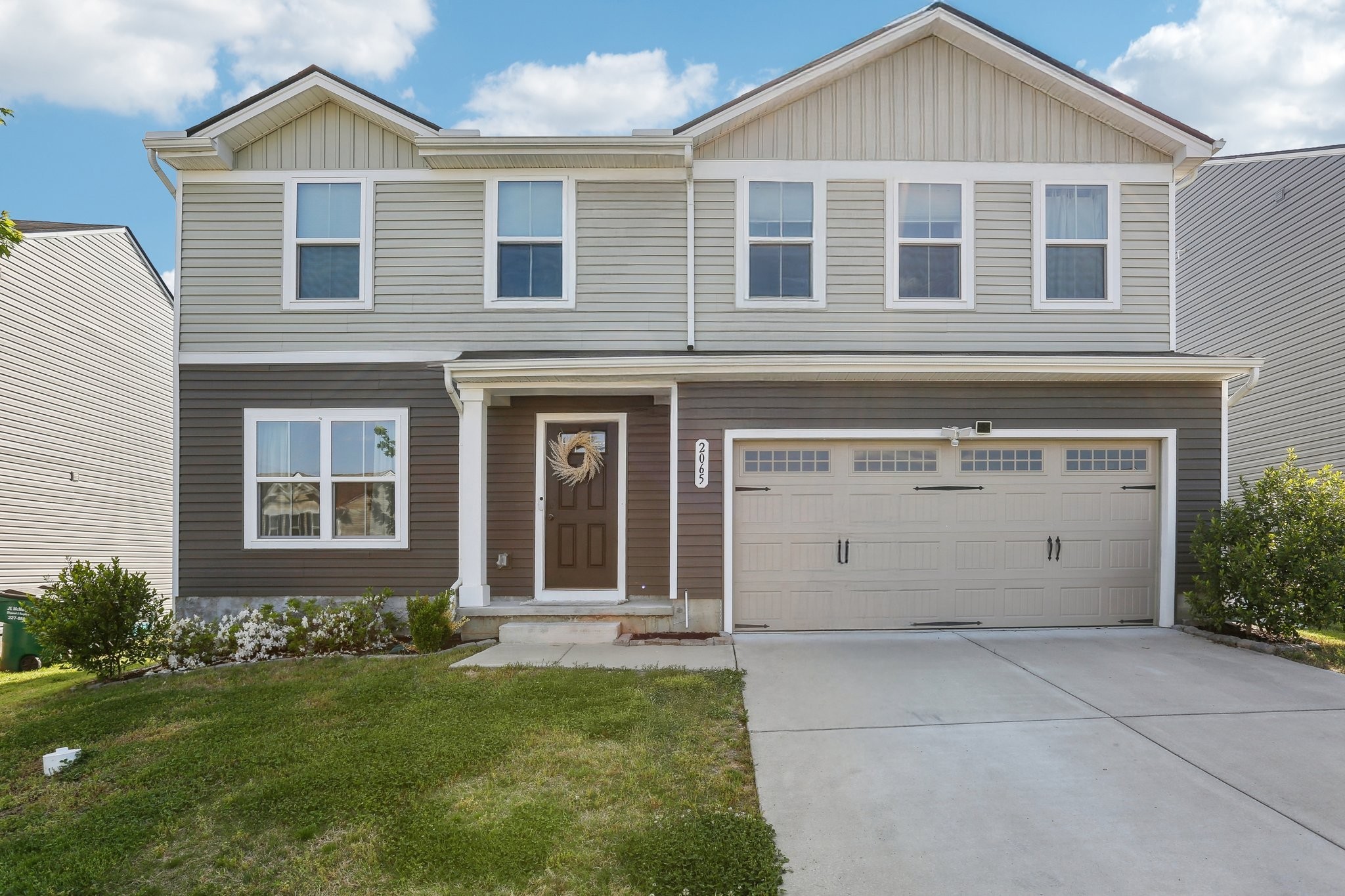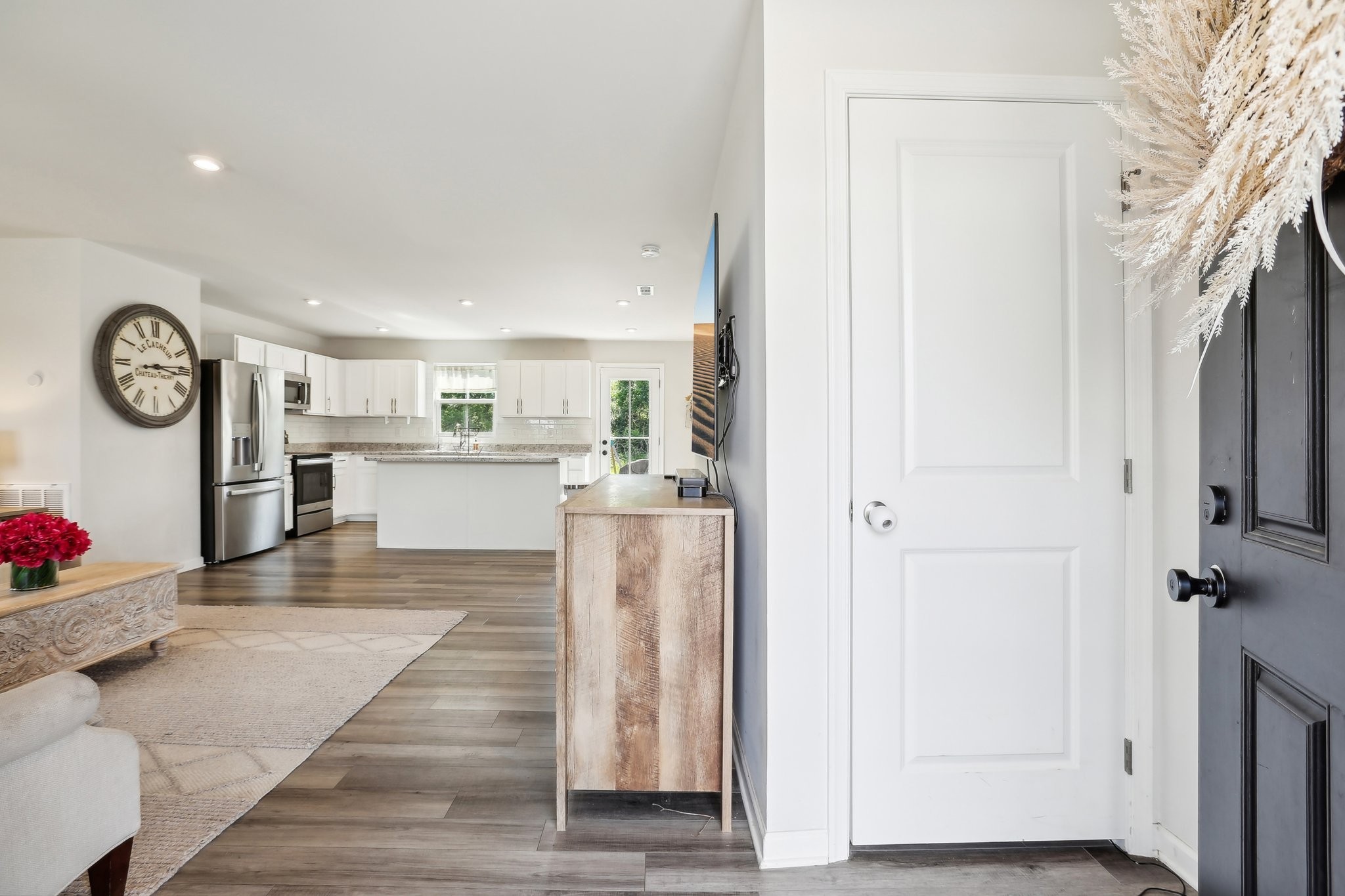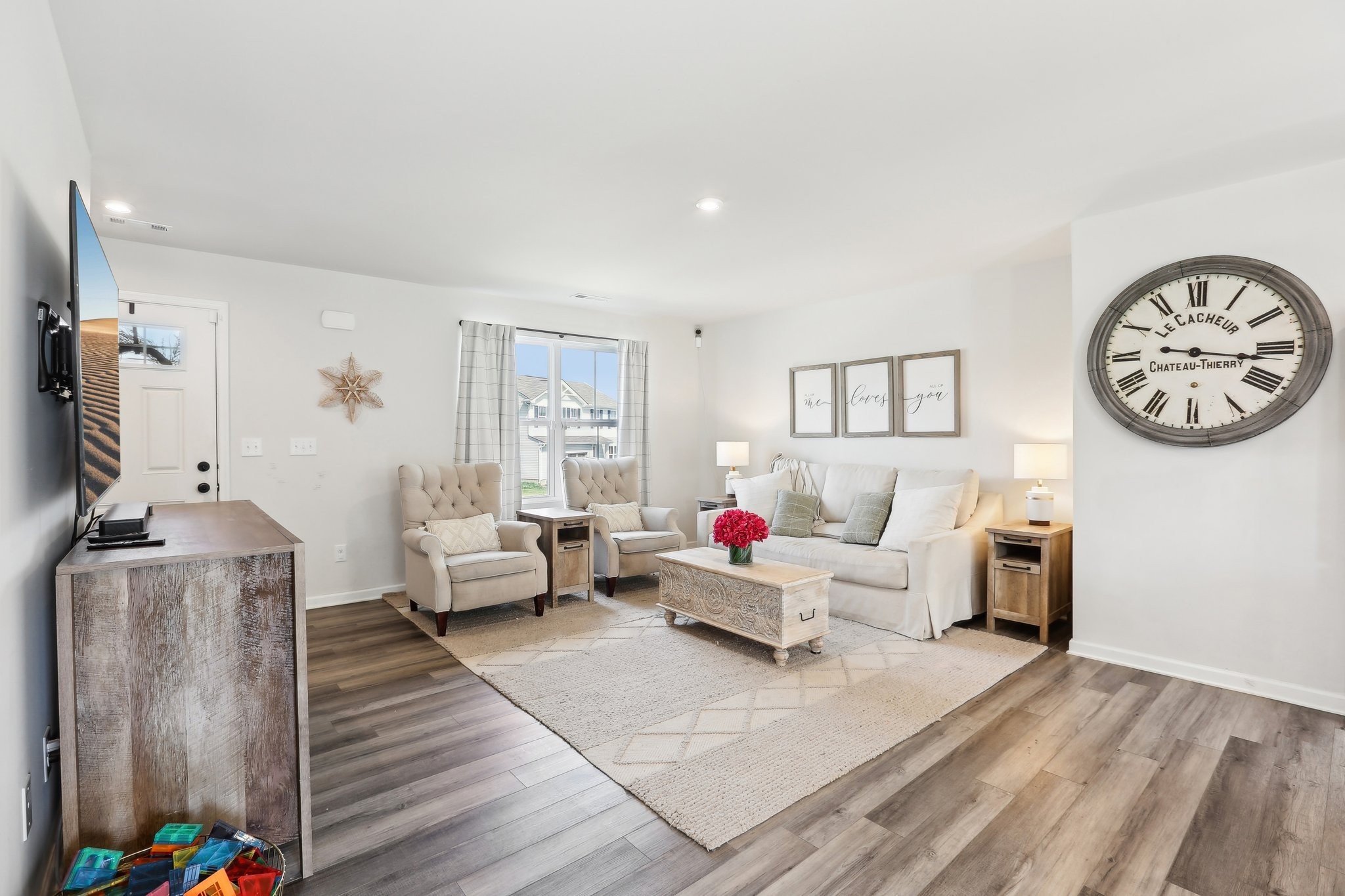


2065 Westchester Dr, Nashville, TN 37207
$419,900
4
Beds
3
Baths
1,900
Sq Ft
Single Family
Active
Listed by
Becky Holtzclaw
Redfin
615-933-5419
Last updated:
July 30, 2025, 07:50 PM
MLS#
2963840
Source:
NASHVILLE
About This Home
Home Facts
Single Family
3 Baths
4 Bedrooms
Built in 2021
Price Summary
419,900
$221 per Sq. Ft.
MLS #:
2963840
Last Updated:
July 30, 2025, 07:50 PM
Added:
2 day(s) ago
Rooms & Interior
Bedrooms
Total Bedrooms:
4
Bathrooms
Total Bathrooms:
3
Full Bathrooms:
2
Interior
Living Area:
1,900 Sq. Ft.
Structure
Structure
Architectural Style:
Traditional
Building Area:
1,900 Sq. Ft.
Year Built:
2021
Lot
Lot Size (Sq. Ft):
6,969
Finances & Disclosures
Price:
$419,900
Price per Sq. Ft:
$221 per Sq. Ft.
See this home in person
Attend an upcoming open house
Sun, Aug 3
02:00 PM - 04:00 PMContact an Agent
Yes, I would like more information from Coldwell Banker. Please use and/or share my information with a Coldwell Banker agent to contact me about my real estate needs.
By clicking Contact I agree a Coldwell Banker Agent may contact me by phone or text message including by automated means and prerecorded messages about real estate services, and that I can access real estate services without providing my phone number. I acknowledge that I have read and agree to the Terms of Use and Privacy Notice.
Contact an Agent
Yes, I would like more information from Coldwell Banker. Please use and/or share my information with a Coldwell Banker agent to contact me about my real estate needs.
By clicking Contact I agree a Coldwell Banker Agent may contact me by phone or text message including by automated means and prerecorded messages about real estate services, and that I can access real estate services without providing my phone number. I acknowledge that I have read and agree to the Terms of Use and Privacy Notice.