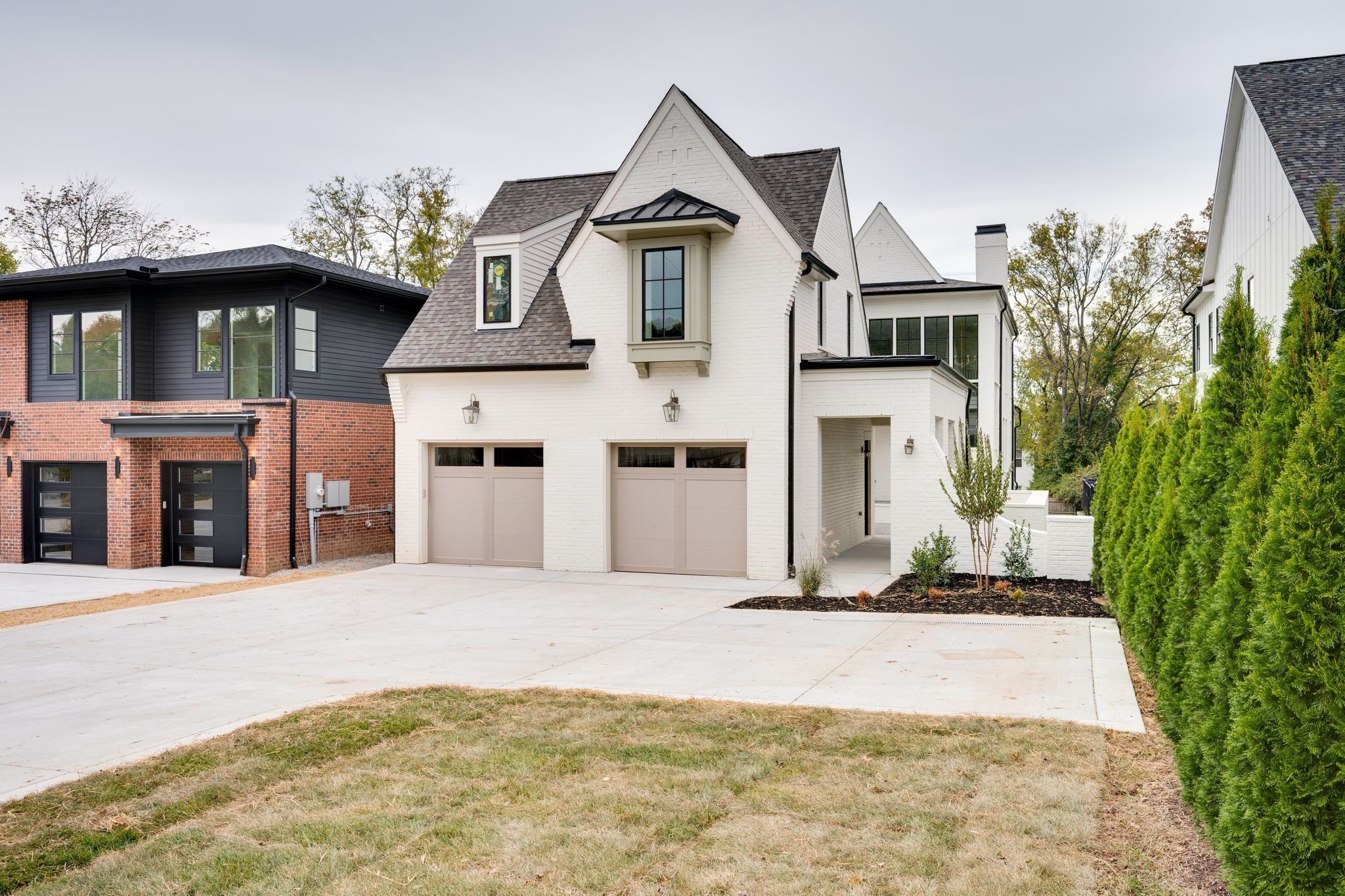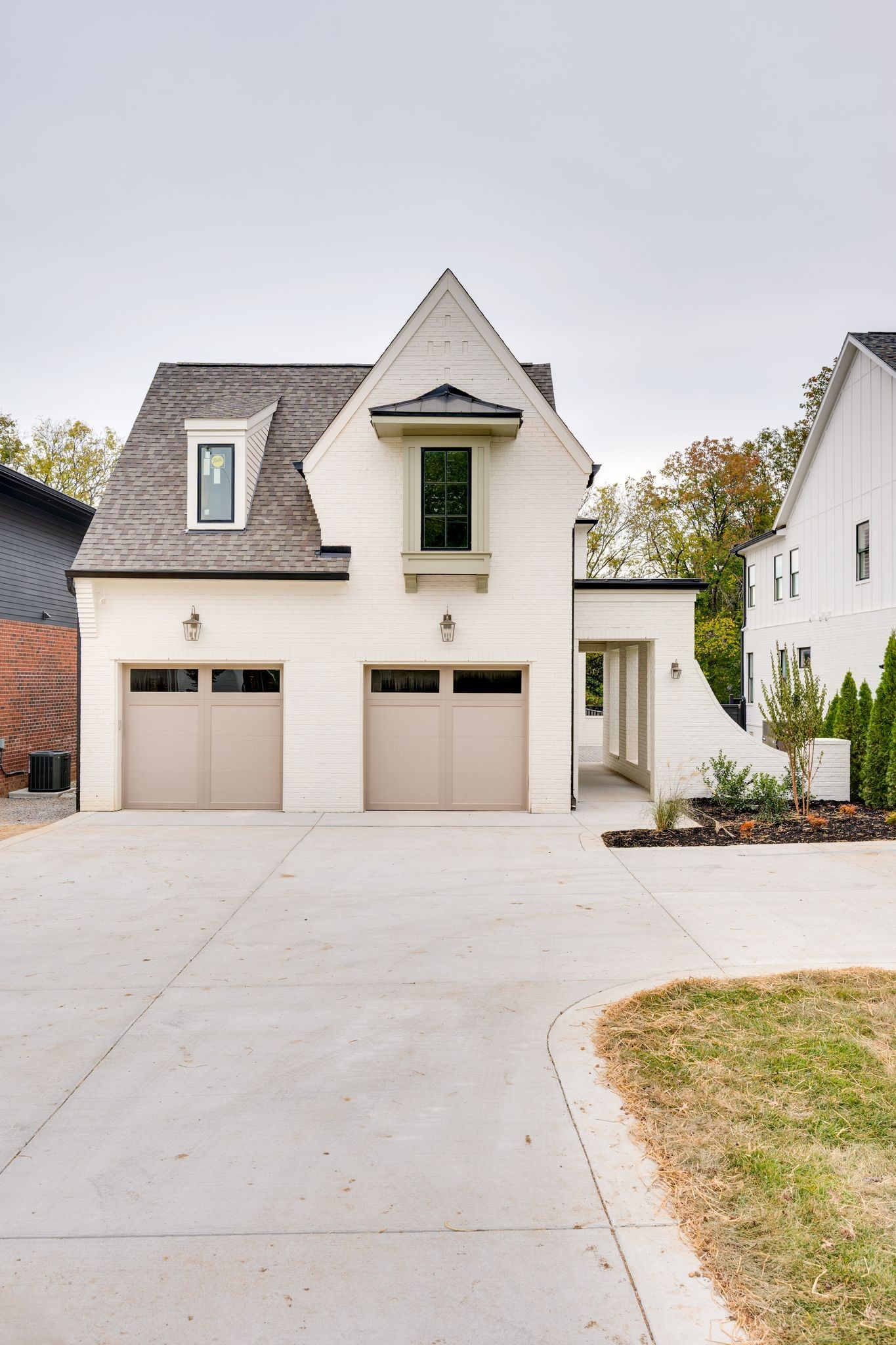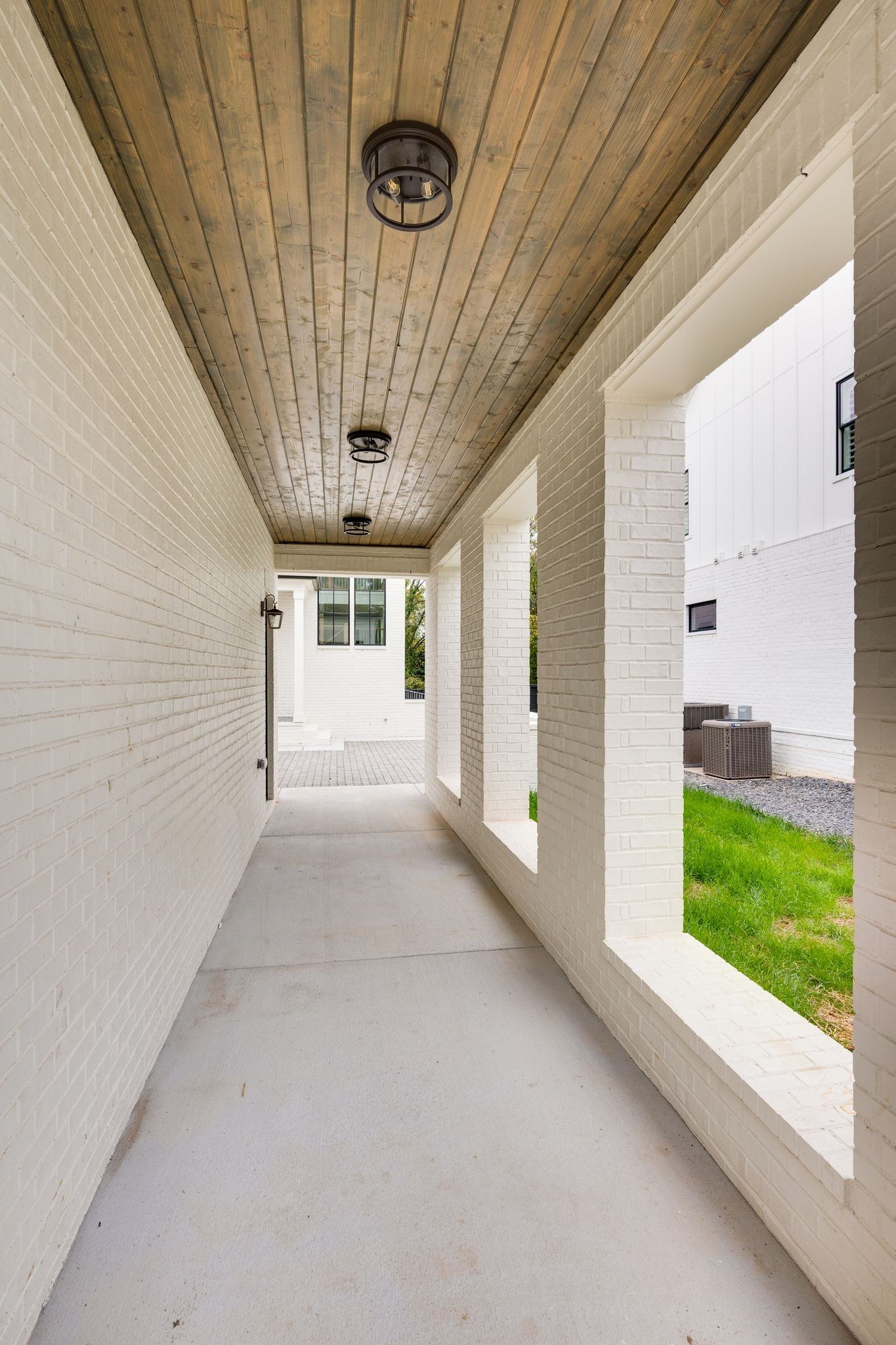


1924 Castleman Dr #B, Nashville, TN 37215
$2,399,950
4
Beds
4
Baths
3,745
Sq Ft
Single Family
Active
Listed by
Shauna W. Brooks
Shawn Binkley
Zeitlin Sotheby'S International Realty
615-383-0183
Last updated:
October 30, 2025, 02:19 PM
MLS#
3032495
Source:
NASHVILLE
About This Home
Home Facts
Single Family
4 Baths
4 Bedrooms
Built in 2025
Price Summary
2,399,950
$640 per Sq. Ft.
MLS #:
3032495
Last Updated:
October 30, 2025, 02:19 PM
Added:
24 day(s) ago
Rooms & Interior
Bedrooms
Total Bedrooms:
4
Bathrooms
Total Bathrooms:
4
Full Bathrooms:
3
Interior
Living Area:
3,745 Sq. Ft.
Structure
Structure
Architectural Style:
Cottage
Building Area:
3,745 Sq. Ft.
Year Built:
2025
Lot
Lot Size (Sq. Ft):
24,829
Finances & Disclosures
Price:
$2,399,950
Price per Sq. Ft:
$640 per Sq. Ft.
Contact an Agent
Yes, I would like more information from Coldwell Banker. Please use and/or share my information with a Coldwell Banker agent to contact me about my real estate needs.
By clicking Contact I agree a Coldwell Banker Agent may contact me by phone or text message including by automated means and prerecorded messages about real estate services, and that I can access real estate services without providing my phone number. I acknowledge that I have read and agree to the Terms of Use and Privacy Notice.
Contact an Agent
Yes, I would like more information from Coldwell Banker. Please use and/or share my information with a Coldwell Banker agent to contact me about my real estate needs.
By clicking Contact I agree a Coldwell Banker Agent may contact me by phone or text message including by automated means and prerecorded messages about real estate services, and that I can access real estate services without providing my phone number. I acknowledge that I have read and agree to the Terms of Use and Privacy Notice.