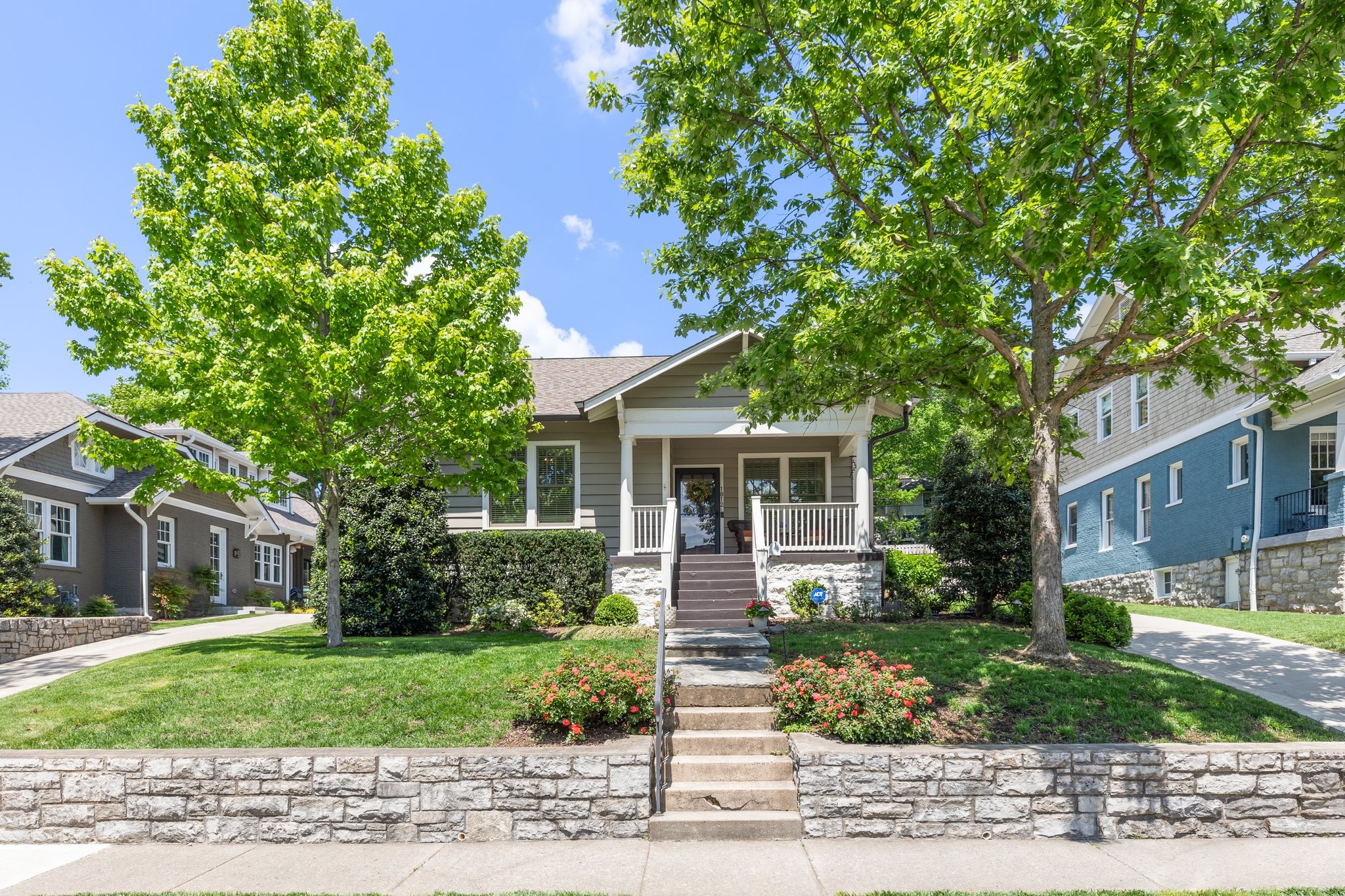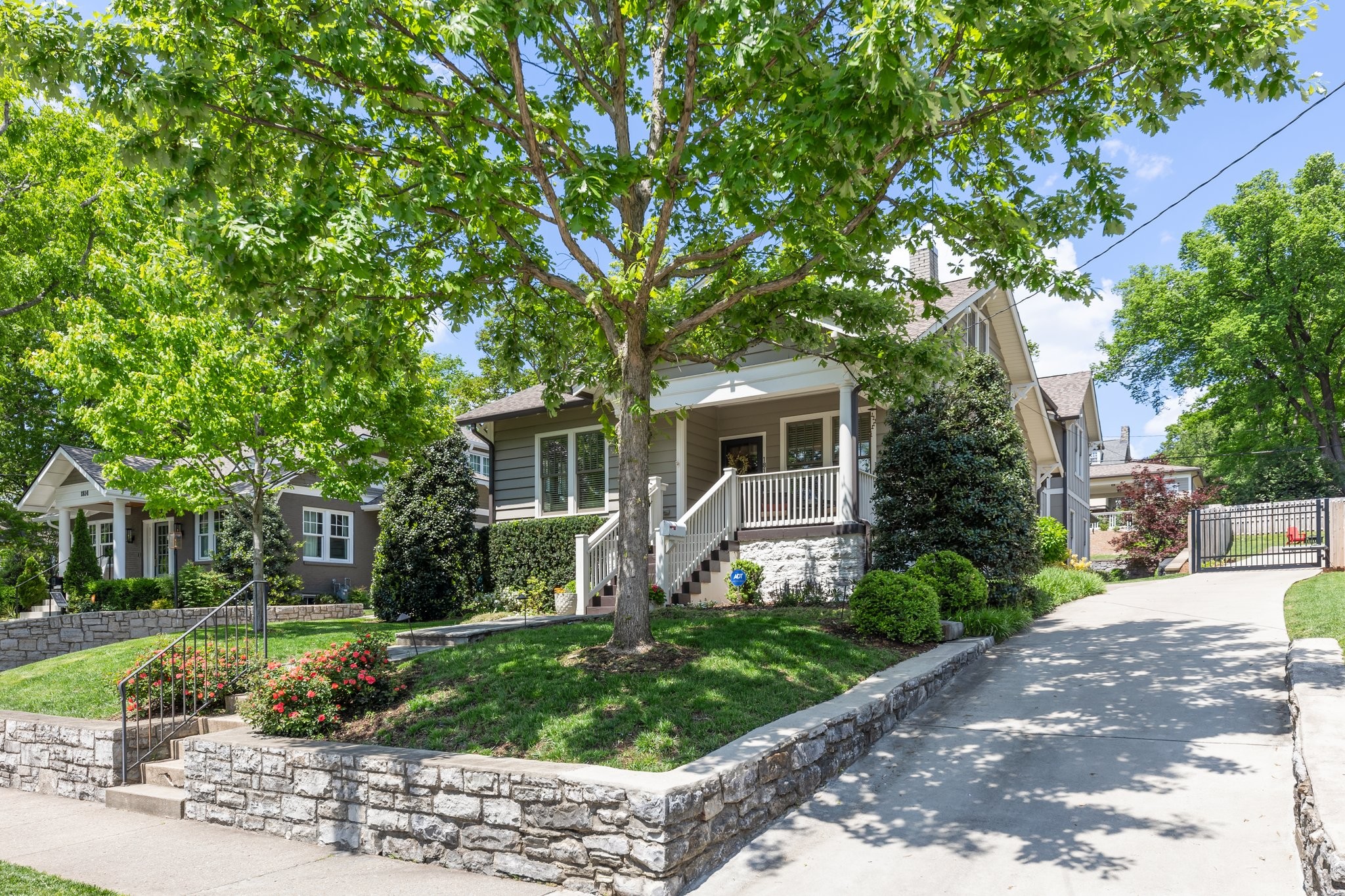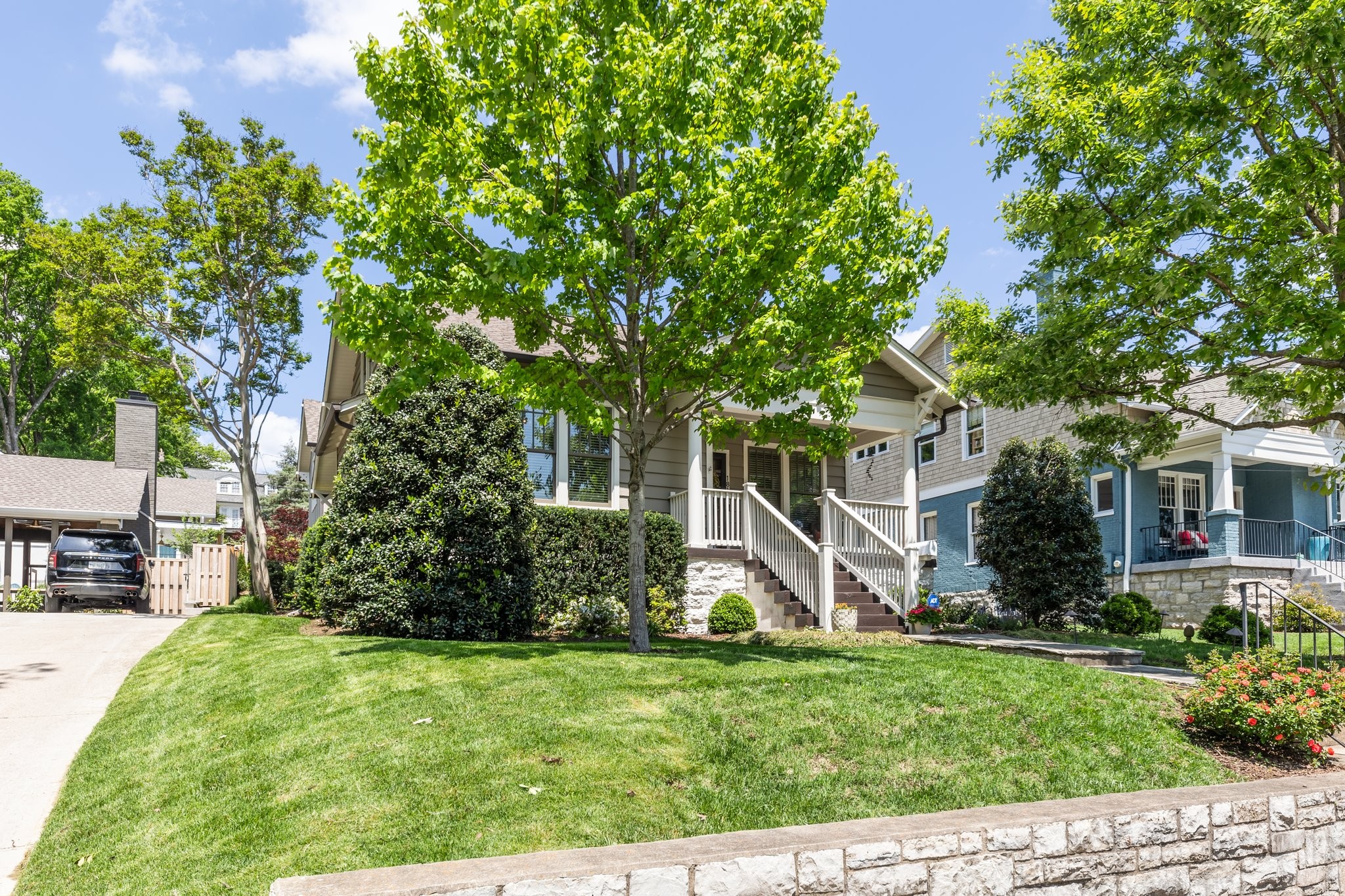


1812 Beechwood Ave, Nashville, TN 37212
$1,750,000
3
Beds
4
Baths
3,100
Sq Ft
Single Family
Active
Listed by
Megan Smithwick
Parks Compass
615-383-6600
Last updated:
May 1, 2025, 12:46 AM
MLS#
2824590
Source:
NASHVILLE
About This Home
Home Facts
Single Family
4 Baths
3 Bedrooms
Built in 1920
Price Summary
1,750,000
$564 per Sq. Ft.
MLS #:
2824590
Last Updated:
May 1, 2025, 12:46 AM
Added:
17 day(s) ago
Rooms & Interior
Bedrooms
Total Bedrooms:
3
Bathrooms
Total Bathrooms:
4
Full Bathrooms:
3
Interior
Living Area:
3,100 Sq. Ft.
Structure
Structure
Building Area:
3,100 Sq. Ft.
Year Built:
1920
Lot
Lot Size (Sq. Ft):
9,147
Finances & Disclosures
Price:
$1,750,000
Price per Sq. Ft:
$564 per Sq. Ft.
Contact an Agent
Yes, I would like more information from Coldwell Banker. Please use and/or share my information with a Coldwell Banker agent to contact me about my real estate needs.
By clicking Contact I agree a Coldwell Banker Agent may contact me by phone or text message including by automated means and prerecorded messages about real estate services, and that I can access real estate services without providing my phone number. I acknowledge that I have read and agree to the Terms of Use and Privacy Notice.
Contact an Agent
Yes, I would like more information from Coldwell Banker. Please use and/or share my information with a Coldwell Banker agent to contact me about my real estate needs.
By clicking Contact I agree a Coldwell Banker Agent may contact me by phone or text message including by automated means and prerecorded messages about real estate services, and that I can access real estate services without providing my phone number. I acknowledge that I have read and agree to the Terms of Use and Privacy Notice.